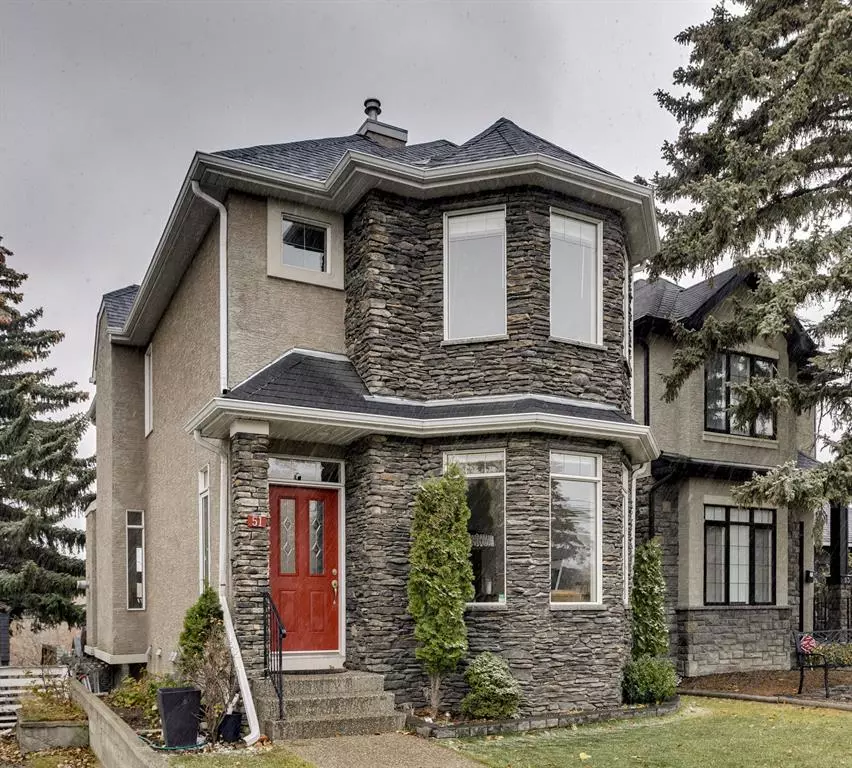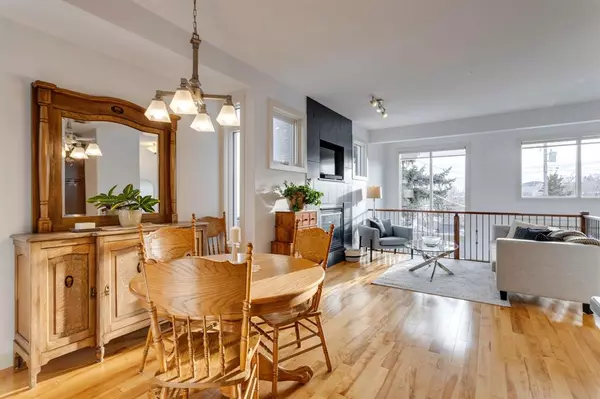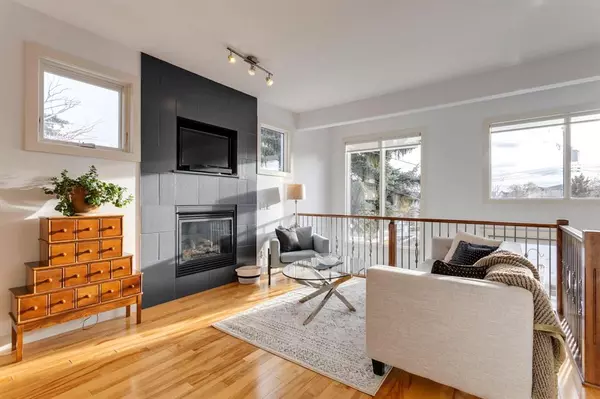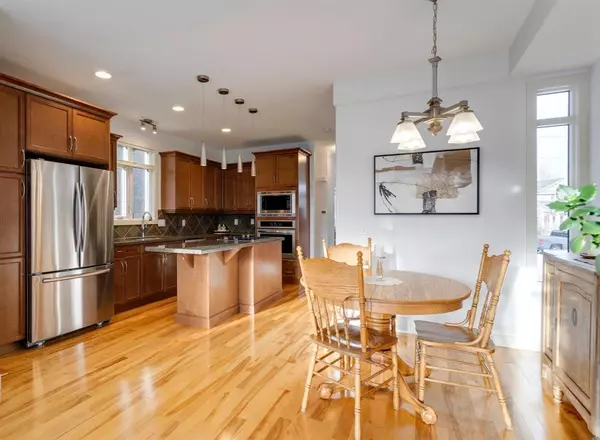$825,000
$819,000
0.7%For more information regarding the value of a property, please contact us for a free consultation.
4 Beds
4 Baths
1,640 SqFt
SOLD DATE : 04/17/2023
Key Details
Sold Price $825,000
Property Type Single Family Home
Sub Type Detached
Listing Status Sold
Purchase Type For Sale
Square Footage 1,640 sqft
Price per Sqft $503
Subdivision Parkhill
MLS® Listing ID A2039401
Sold Date 04/17/23
Style 2 Storey
Bedrooms 4
Full Baths 3
Half Baths 1
Originating Board Calgary
Year Built 2006
Annual Tax Amount $5,523
Tax Year 2022
Lot Size 3,261 Sqft
Acres 0.07
Property Description
Prime Parkhill location, this stunning home is the one you've been waiting for. Located on a quiet low traffic street close to parks & river pathways. Over 2,400sq. ft of developed living space, this open concept home boasts 4 bedrooms & 3.5 baths. An extremely well thought out design that takes advantage of the south facing backyard and allows an abundance of natural light into the main floor and basement living spaces. The open concept includes a bright living room anchored by a gas fireplace, and versatile dining space. The kitchen has plenty of storage including a pantry, kitchen island with overhanging granite ledge, and stainless appliances. The upper level hosts 3 bedrooms plus 2 full bath while the primary bedroom offers his & hers custom built-in closets, stunning en-suite with in-floor heating & a massive stand-up shower…vaulted throughout! When you are taking advantage of the Rec/TV Room, wet bar, or have someone staying in the lower level your assured to stay warm with the in-floor heating and dry with 25 year shingles installed last year (home & garage)! To top it off, you are just around the corner from all the shopping and amenities that 4th Street in Mission has to offer including bike/walking pathways, MNP Community Sports Centre, Glencoe Club, Rideau & Western Canada schools & downtown. Take advantage of the opportunity to live in the inner city but the ability to come home to a quiet location.
Location
Province AB
County Calgary
Area Cal Zone Cc
Zoning R-C2
Direction N
Rooms
Basement Finished, Full
Interior
Interior Features Bar, Breakfast Bar, Built-in Features, Ceiling Fan(s), Closet Organizers, Granite Counters, Kitchen Island, No Smoking Home, Open Floorplan, Pantry, Soaking Tub, Storage, Vaulted Ceiling(s), Vinyl Windows, Walk-In Closet(s), Wet Bar
Heating In Floor, Forced Air, Natural Gas
Cooling None
Flooring Carpet, Ceramic Tile, Hardwood
Fireplaces Number 1
Fireplaces Type Gas, Insert, Living Room, Mantle
Appliance Built-In Oven, Dishwasher, Dryer, Electric Cooktop, Garage Control(s), Oven-Built-In, Refrigerator, Washer, Window Coverings
Laundry In Basement
Exterior
Garage Double Garage Detached, Garage Door Opener, On Street
Garage Spaces 2.0
Garage Description Double Garage Detached, Garage Door Opener, On Street
Fence Fenced
Community Features Park, Schools Nearby, Playground, Sidewalks, Street Lights, Shopping Nearby
Roof Type Asphalt Shingle
Porch Patio
Lot Frontage 27.23
Total Parking Spaces 2
Building
Lot Description Back Lane, Back Yard, Few Trees, Front Yard, Lawn, Landscaped
Foundation Poured Concrete
Architectural Style 2 Storey
Level or Stories Two
Structure Type Stone,Stucco,Wood Frame
Others
Restrictions None Known
Tax ID 76786131
Ownership Private
Read Less Info
Want to know what your home might be worth? Contact us for a FREE valuation!

Our team is ready to help you sell your home for the highest possible price ASAP
GET MORE INFORMATION

Agent | License ID: LDKATOCAN






