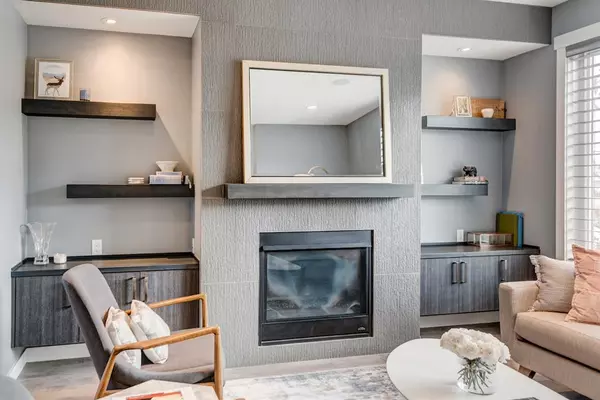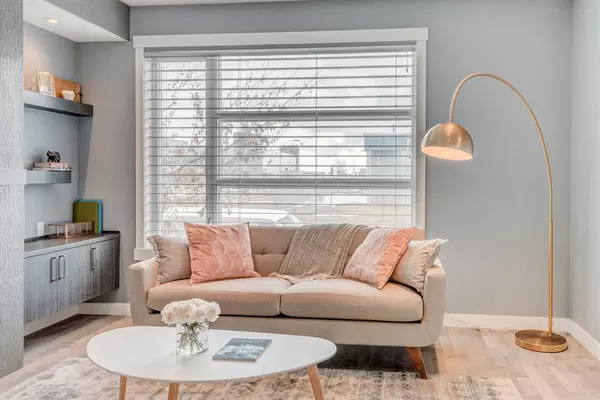$543,000
$539,000
0.7%For more information regarding the value of a property, please contact us for a free consultation.
3 Beds
4 Baths
1,313 SqFt
SOLD DATE : 04/17/2023
Key Details
Sold Price $543,000
Property Type Townhouse
Sub Type Row/Townhouse
Listing Status Sold
Purchase Type For Sale
Square Footage 1,313 sqft
Price per Sqft $413
Subdivision Richmond
MLS® Listing ID A2037660
Sold Date 04/17/23
Style 2 Storey
Bedrooms 3
Full Baths 3
Half Baths 1
Condo Fees $278
Originating Board Calgary
Year Built 2014
Annual Tax Amount $3,346
Tax Year 2022
Property Description
**OPEN HOUSE SATURDAY APRIL 8 FROM 1-3PM** EXECUTIVE RICHMOND TOWNHOME WITH 3 BEDS, 3.5 BATHS, LOW CONDO FEES & MINS TO THE DOWNTOWN CORE! Boasting luxury finishes and over 1900+ sq ft of total living space, this home seamlessly blends sophisticated style and functional design. On the main floor, a spacious living room welcomes you with a floor-to-ceiling tiled gas fireplace, a built-in wall unit, and plenty of natural light flooding through the oversized windows. The well-designed kitchen has a large peninsula countertop with ample storage space, dual-tone cabinet design, premium stainless steel appliances, and sleek quartz countertops. The kitchen flows into a dining area that is an ideal space for hosting your friends and family. The upper level is well-lit from the oversized skylight and features two generously sized bedrooms each with their own ensuite. The primary suite is a true retreat, featuring vaulted ceilings, large windows, a walk-in closet with custom organizers, and a luxurious 5pc ensuite with dual sinks, a roomy soaker tub, and an oversized standing shower. Equally impressive, the second bedroom is equipped with a sizable walk-in closet and a 4pc ensuite. The fully finished basement is an entertainer's dream, featuring a stylish wet bar, custom built-ins, and rec area that is wired for surround sound. Completing the lower level is a large third bedroom and a 4pc bathroom with in-floor heating. Single car parking in the shared detached garage plus ample street parking round out this amazing property. Conveniently located close to coffee shops, pubs, and restaurants, this home offers easy access to downtown, transit, sports courts, and parks. Don't let this exceptional opportunity pass you by. Schedule your private viewing today and make this your dream home!
Location
Province AB
County Calgary
Area Cal Zone Cc
Zoning M-C1
Direction E
Rooms
Basement Finished, Full
Interior
Interior Features Breakfast Bar, Built-in Features, Closet Organizers, Double Vanity, High Ceilings, Kitchen Island, No Animal Home, No Smoking Home, Pantry, Skylight(s), Vaulted Ceiling(s), Walk-In Closet(s), Wet Bar
Heating Forced Air, Natural Gas
Cooling None
Flooring Carpet, Hardwood, Tile
Fireplaces Number 1
Fireplaces Type Gas, Living Room
Appliance Dishwasher, Dryer, Electric Stove, Garage Control(s), Garburator, Microwave Hood Fan, Refrigerator, Washer, Window Coverings, Wine Refrigerator
Laundry In Unit, Main Level
Exterior
Garage Single Garage Detached
Garage Spaces 1.0
Garage Description Single Garage Detached
Fence Partial
Community Features Park, Schools Nearby, Playground, Pool, Shopping Nearby
Amenities Available Other
Roof Type Asphalt Shingle
Porch Balcony(s), Patio
Exposure E
Total Parking Spaces 1
Building
Lot Description Back Lane, Low Maintenance Landscape, Rectangular Lot
Foundation Poured Concrete
Architectural Style 2 Storey
Level or Stories Two
Structure Type Cedar,Stone,Stucco,Wood Frame
Others
HOA Fee Include Common Area Maintenance,Maintenance Grounds,Professional Management,Reserve Fund Contributions
Restrictions Pet Restrictions or Board approval Required
Tax ID 76803402
Ownership Private
Pets Description Restrictions
Read Less Info
Want to know what your home might be worth? Contact us for a FREE valuation!

Our team is ready to help you sell your home for the highest possible price ASAP
GET MORE INFORMATION

Agent | License ID: LDKATOCAN






