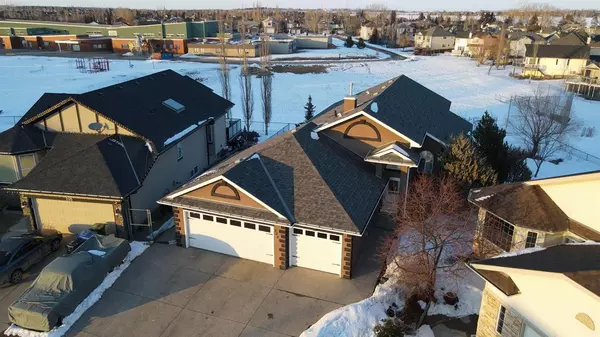$630,000
$659,900
4.5%For more information regarding the value of a property, please contact us for a free consultation.
4 Beds
3 Baths
1,577 SqFt
SOLD DATE : 04/17/2023
Key Details
Sold Price $630,000
Property Type Single Family Home
Sub Type Detached
Listing Status Sold
Purchase Type For Sale
Square Footage 1,577 sqft
Price per Sqft $399
Subdivision Lakeview Landing
MLS® Listing ID A2033067
Sold Date 04/17/23
Style Bungalow
Bedrooms 4
Full Baths 3
Originating Board Calgary
Year Built 2001
Annual Tax Amount $3,855
Tax Year 2022
Lot Size 9,186 Sqft
Acres 0.21
Property Description
Welcome to 209 West Lakeview Place! Located in a quiet, family friendly area of Chestermere, this beautiful bungalow features a TRIPLE CAR GARAGE AND A FULLY DEVELOPED WALK OUT BASEMENT! The home boasts an open concept floor plan with natural light flooding throughout! There is an upgraded kitchen with a massive GRANITE island, perfect for gathering around while the chef in the home enjoys preparing meals while using the upgraded STAINLESS STEEL APPLIANCES! The living room is a good size so furniture placement will be a breeze! For the cool evenings, there is a cozy three way fireplace which also gives off heat to the dining area! There are three bedrooms on this main level. The primary bedroom has its own walk in closet and four piece ensuite including a separate shower and corner jetted tub! A four piece bath completes this level. The lower walk out level is fully developed. Here you will find a large rec room, a second fireplace, two additional bedrooms and a four piece bath! The triple car garage is massive, measuring 29 x 22! Owning a dog has never been so easy, from the garage, there is direct access to an enclosed dog run plus there are many walking pathways and a green space just steps away! This home features a large pie shaped lot, no neighbors behind! Recent improvements include: fresh paint throughout most of the main floor, 75 gallon hot water tank and kitchen appliances, approx 2017. Roof Shingles, Garage Doors replaced and exterior of house repainted, all approx 2014. Call to schedule your private showing!
Location
Province AB
County Chestermere
Zoning R1
Direction NE
Rooms
Basement Separate/Exterior Entry, Finished, Walk-Out
Interior
Interior Features Ceiling Fan(s), Granite Counters, High Ceilings, Kitchen Island, Open Floorplan, Walk-In Closet(s)
Heating Fireplace(s), Forced Air, Natural Gas
Cooling Central Air
Flooring Carpet, Laminate
Fireplaces Number 2
Fireplaces Type Family Room, Gas, Kitchen
Appliance Central Air Conditioner, Dishwasher, Electric Stove, Garage Control(s), Microwave Hood Fan, Refrigerator, Washer/Dryer, Window Coverings, Wine Refrigerator
Laundry In Basement
Exterior
Garage Triple Garage Attached
Garage Spaces 3.0
Garage Description Triple Garage Attached
Fence Fenced
Community Features Fishing, Golf, Lake, Park, Playground, Schools Nearby, Sidewalks, Street Lights
Roof Type Asphalt Shingle
Porch Deck
Lot Frontage 29.53
Total Parking Spaces 6
Building
Lot Description Pie Shaped Lot
Foundation Poured Concrete
Architectural Style Bungalow
Level or Stories One
Structure Type Stone,Stucco
Others
Restrictions None Known
Tax ID 57311473
Ownership Private
Read Less Info
Want to know what your home might be worth? Contact us for a FREE valuation!

Our team is ready to help you sell your home for the highest possible price ASAP
GET MORE INFORMATION

Agent | License ID: LDKATOCAN






