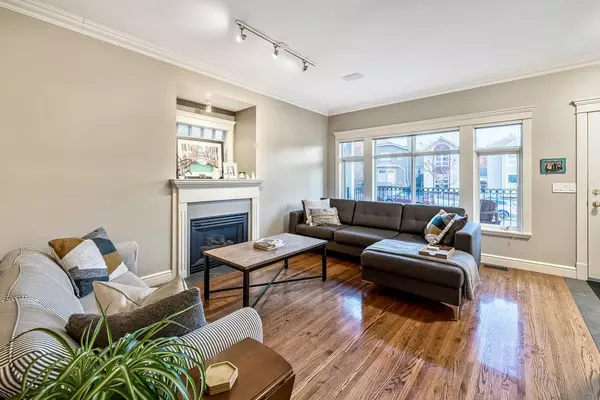$690,000
$649,900
6.2%For more information regarding the value of a property, please contact us for a free consultation.
2 Beds
3 Baths
1,543 SqFt
SOLD DATE : 04/17/2023
Key Details
Sold Price $690,000
Property Type Single Family Home
Sub Type Detached
Listing Status Sold
Purchase Type For Sale
Square Footage 1,543 sqft
Price per Sqft $447
Subdivision Richmond
MLS® Listing ID A2039944
Sold Date 04/17/23
Style 2 Storey
Bedrooms 2
Full Baths 2
Half Baths 1
Originating Board Calgary
Year Built 1996
Annual Tax Amount $3,878
Tax Year 2022
Lot Size 3,003 Sqft
Acres 0.07
Property Description
***OPEN HOUSE CANCELED SATURDAY April 15th,2023** Wow! This detached home is located in the sought after community of Richmond! Close to Marda Loop, trendy 17th Avenue, downtown Calgary and transit. The main floor living area features beautiful site finished oak hardwood flooring large south facing wood windows with detailed trim, a cozy living room and dining area great for entertaining. The kitchen features nice clean cabinetry, loads of storage space, an Island, stainless steel appliances and a breakfast nook with views to the spectacular yard. The upper level features 2 bedrooms, a peaceful office area with loads of natural light and a main bath with an antique clawfoot tub. The master suite has his and hers closets, large jetted tub, stand up STEAM shower and vaulted ceilings. The basement boasts a large open family room, storage area, a newly renovated laundry room and access to the attached oversized garage. There is loads of room to park one car in the garage and ample space for storage. The driveway can easily fit two cars as well. The yard is the jewel of this home, fully landscaped, stamped concrete a waterfall pond feature and mature flowering trees.
Location
Province AB
County Calgary
Area Cal Zone Cc
Zoning R-C2
Direction S
Rooms
Basement Finished, Full
Interior
Interior Features High Ceilings, Wood Windows
Heating Forced Air, Natural Gas
Cooling None
Flooring Carpet, Ceramic Tile, Hardwood
Fireplaces Number 1
Fireplaces Type Gas
Appliance Dishwasher, Garage Control(s), Gas Stove, Refrigerator, Tankless Water Heater, Washer/Dryer, Window Coverings
Laundry In Basement
Exterior
Garage Single Garage Attached
Garage Spaces 2.0
Garage Description Single Garage Attached
Fence Fenced
Community Features Schools Nearby, Playground, Shopping Nearby
Roof Type Asphalt Shingle
Porch Deck, Front Porch
Lot Frontage 25.0
Exposure S
Total Parking Spaces 3
Building
Lot Description Rectangular Lot
Foundation Poured Concrete
Architectural Style 2 Storey
Level or Stories Two
Structure Type Vinyl Siding,Wood Frame
Others
Restrictions None Known
Tax ID 76849506
Ownership Private
Read Less Info
Want to know what your home might be worth? Contact us for a FREE valuation!

Our team is ready to help you sell your home for the highest possible price ASAP
GET MORE INFORMATION

Agent | License ID: LDKATOCAN






