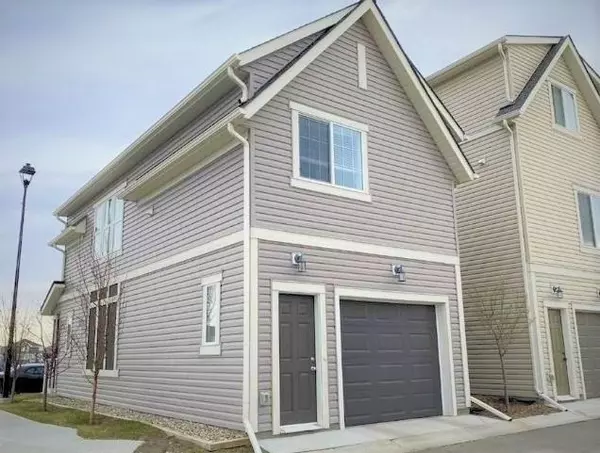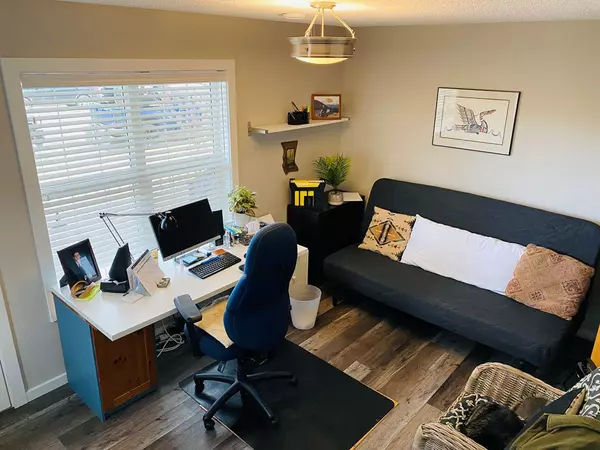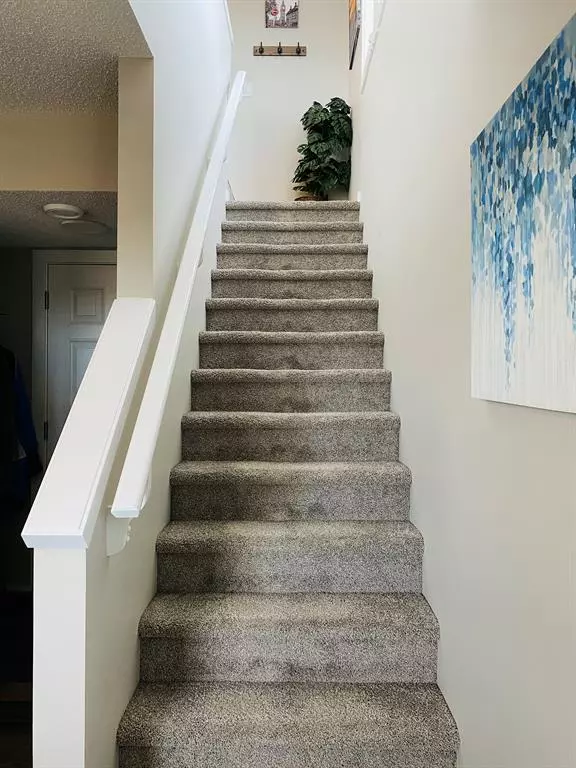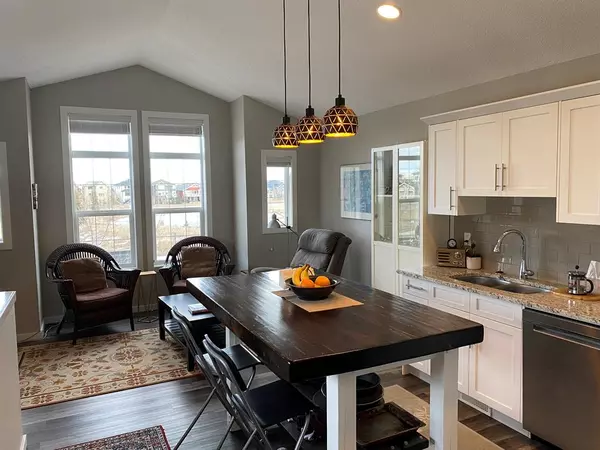$283,531
$289,900
2.2%For more information regarding the value of a property, please contact us for a free consultation.
1 Bed
1 Bath
804 SqFt
SOLD DATE : 04/17/2023
Key Details
Sold Price $283,531
Property Type Single Family Home
Sub Type Detached
Listing Status Sold
Purchase Type For Sale
Square Footage 804 sqft
Price per Sqft $352
Subdivision Montrose
MLS® Listing ID A2020986
Sold Date 04/17/23
Style 2 Storey
Bedrooms 1
Full Baths 1
Condo Fees $185
Originating Board Calgary
Year Built 2018
Annual Tax Amount $1,907
Tax Year 2022
Lot Size 1,175 Sqft
Acres 0.03
Property Description
Immaculate and well maintained home in Montrose. Close to walking paths, shopping, recreation complex and Schools! From the cozy front porch you will enter into a flex space that is open to your imagination. It could be an office, workout space, an extra tv space or even a spare bedroom. On the same level is the heated single oversized garage with built in work bench and storage. Upstairs is your vaulted open living area. Kitchen has granite countertops and eat up custom moveable island and a living room with large East facing windows overlooking the Montrose Pond. Completing the upstairs is the primary bedroom with walk-in closet, a large bathroom and laundry closet that houses a full-size stackable washer and dryer. Water softer, water filtration, and central air. Perfect for a first time home buyer or empty nesters.
Location
Province AB
County Foothills County
Zoning TND
Direction E
Rooms
Basement None
Interior
Interior Features Granite Counters, Kitchen Island, No Smoking Home, Open Floorplan, Storage, Vinyl Windows, Walk-In Closet(s)
Heating Forced Air
Cooling Central Air
Flooring Carpet, Ceramic Tile, Vinyl
Appliance Dishwasher, Electric Stove, Garage Control(s), Microwave Hood Fan, Refrigerator, Washer/Dryer Stacked, Window Coverings
Laundry In Unit
Exterior
Garage Garage Door Opener, Heated Driveway, Oversized, Single Garage Attached
Garage Spaces 1.0
Garage Description Garage Door Opener, Heated Driveway, Oversized, Single Garage Attached
Fence None
Community Features Sidewalks, Street Lights, Shopping Nearby
Amenities Available None
Roof Type Asphalt
Porch Front Porch
Lot Frontage 18.41
Exposure E
Total Parking Spaces 2
Building
Lot Description Back Lane, Landscaped, Street Lighting
Foundation Slab
Architectural Style 2 Storey
Level or Stories Two
Structure Type Wood Frame
Others
HOA Fee Include Common Area Maintenance,Insurance,Maintenance Grounds,Professional Management,Reserve Fund Contributions,Snow Removal,Trash
Restrictions None Known
Tax ID 77129851
Ownership Private
Pets Description Yes
Read Less Info
Want to know what your home might be worth? Contact us for a FREE valuation!

Our team is ready to help you sell your home for the highest possible price ASAP
GET MORE INFORMATION

Agent | License ID: LDKATOCAN






