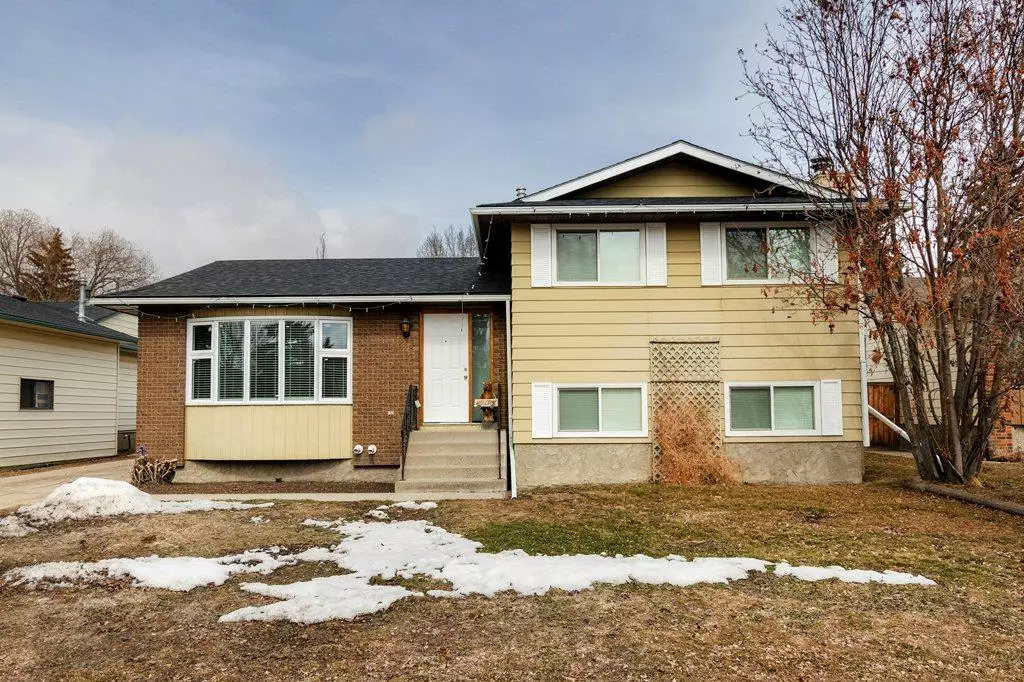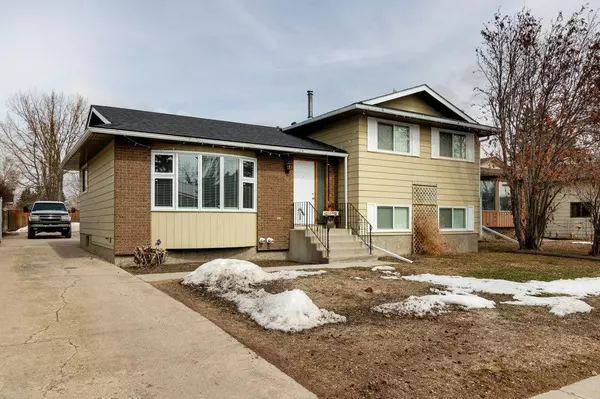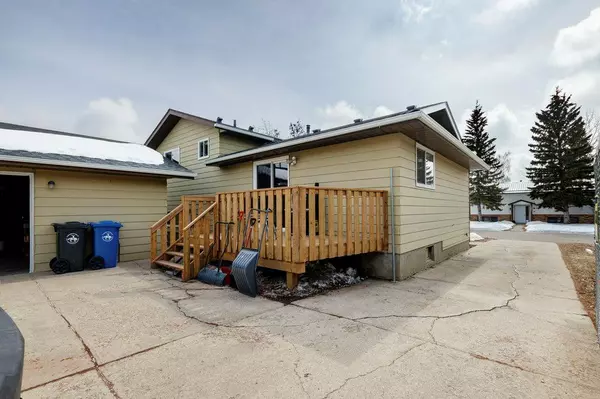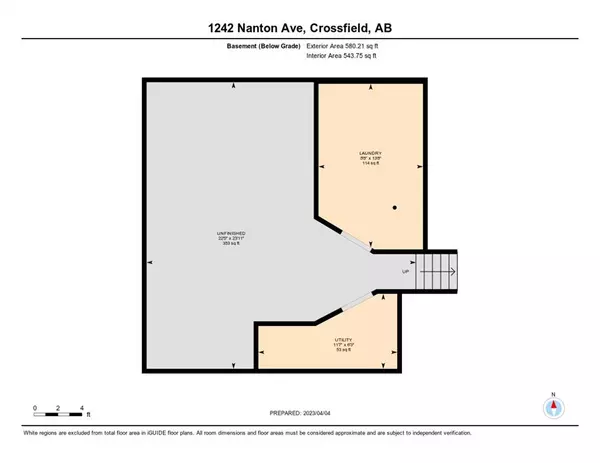$470,000
$480,000
2.1%For more information regarding the value of a property, please contact us for a free consultation.
4 Beds
3 Baths
1,239 SqFt
SOLD DATE : 04/17/2023
Key Details
Sold Price $470,000
Property Type Single Family Home
Sub Type Detached
Listing Status Sold
Purchase Type For Sale
Square Footage 1,239 sqft
Price per Sqft $379
MLS® Listing ID A2037233
Sold Date 04/17/23
Style 4 Level Split
Bedrooms 4
Full Baths 2
Half Baths 1
Originating Board Calgary
Year Built 1981
Annual Tax Amount $3,097
Tax Year 2022
Lot Size 8,540 Sqft
Acres 0.2
Property Description
TRIPLE HEATED GARAGE(26' x 40') - TONS OF PARKING - HUGE LOT(61' x 140') - BIG GARDEN AREA - Pre-sale HOME INSPECTION is available!!
This spacious 4-level split has almost 1800 sq.ft. on just 3 levels, 4 bedrooms(total), two full bathrooms, a 2 piece ensuite washroom plus a 4th level basement. Many, Many Upgrades include Newer Windows, Newer High Efficient Furnace, Newer Roofing Shingles, Newer Deck, Newer Laminate Flooring, Newer Kitchen Appliances and numerous other upgrades. The bright & open main floor offers a spacious sunken living room, a dining room and a Big Country Kitchen with patio doors leading to a large deck in the Sunny rear yard! The 3rd level has a walk-up/walk-out Entrance to the rear yard, a Huge Family Room with a cozy wood-burning Fireplace(WETT Inspected), a 4th bedroom, and a 3 piece bathroom. The basement is mostly unfinished and ready for your personal plans. This is a very quiet, private location backing on to Rocky View Lodge(seniors). Crossfield is just minutes to Airdrie and approximately 50 km to Calgary.
Location
Province AB
County Rocky View County
Zoning R1C
Direction S
Rooms
Basement Full, Partially Finished
Interior
Interior Features Separate Entrance
Heating Forced Air, Natural Gas
Cooling None
Flooring Carpet, Laminate
Fireplaces Number 1
Fireplaces Type Brick Facing, EPA Certified Wood Stove, Family Room
Appliance Dishwasher, Dryer, Electric Stove, Refrigerator, Washer, Window Coverings
Laundry In Basement
Exterior
Garage Triple Garage Detached
Garage Spaces 3.0
Garage Description Triple Garage Detached
Fence Fenced
Community Features Shopping Nearby
Roof Type Asphalt Shingle
Porch Deck
Lot Frontage 60.99
Exposure S,SW
Total Parking Spaces 7
Building
Lot Description Garden, Landscaped, Other, See Remarks
Foundation Poured Concrete
Architectural Style 4 Level Split
Level or Stories 4 Level Split
Structure Type Wood Frame
Others
Restrictions Restrictive Covenant-Building Design/Size
Tax ID 57327262
Ownership Private
Read Less Info
Want to know what your home might be worth? Contact us for a FREE valuation!

Our team is ready to help you sell your home for the highest possible price ASAP
GET MORE INFORMATION

Agent | License ID: LDKATOCAN






