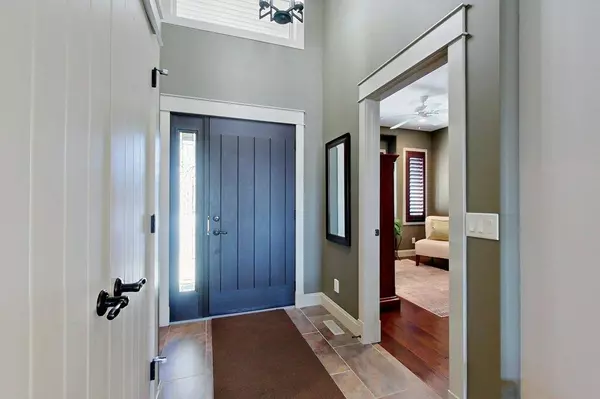$594,000
$599,000
0.8%For more information regarding the value of a property, please contact us for a free consultation.
4 Beds
3 Baths
1,527 SqFt
SOLD DATE : 04/17/2023
Key Details
Sold Price $594,000
Property Type Single Family Home
Sub Type Detached
Listing Status Sold
Purchase Type For Sale
Square Footage 1,527 sqft
Price per Sqft $388
Subdivision Pinnacle
MLS® Listing ID A2034666
Sold Date 04/17/23
Style Bungalow
Bedrooms 4
Full Baths 3
Originating Board Central Alberta
Year Built 2010
Annual Tax Amount $4,789
Tax Year 2022
Lot Size 9,059 Sqft
Acres 0.21
Lot Dimensions 54x163x51x55x127
Property Description
Don't miss this elegant walkout bungalow on a large view lot in Blackfalds. With over 1500 sq ft of high end development, this home is in pristine condition and ready for new owners. Gorgeous entryway leads to a well appointed open concept kitchen that features a huge island with granite counters, garburator, beautiful stainless appliances including a gas range, ample counter and cupboard space, and a large pantry. Bright open living room with rich hardwood floors, cozy gas fireplace and large south facing windows that allow plenty of natural light. Large dining area easily accommodates those large family dinners. Front office can be a bedroom, if needed. Large master bedroom easily accommodates a king sized bed, huge walk in closet, and a luxurious ensuite bath with granite counters, twin vanity, and a beautiful tile walk in shower with glass door. Downstairs boasts a large sit up wet bar, nice sized family room, and a full theatre room. Two more bedrooms, (one currently being used as a work out area is roughed in for a sink or water fountain) and a 3 pc bath complete the downstairs. Step into the cleanest utility room you will ever see to get a clear indication of the love and care the current owners have for this amazing property. This home also features a good sized south facing deck with a convenient gas line for your BBQ or fire table, and has great views of a natural pond that's always busy with deer and waterfowl. Downstairs is a concrete lower patio features incredible landscaping with plenty of fruit trees, shrubs, perennials and even your own putting green! This home has so many upgrades and features including A/C, in floor heat in the basement AND several upstairs rooms, 2 retractable awnings, one on the upper deck, and one on the lower patio, both with wind sensors and sun screens. Wind screen lower patio, Sonos sound system inside and outside on the lower patio, Steam shower in the ensuite bath, jet tub in the main bath, a heated garage with hot and cold water taps, as well as another set of hot/cold taps outside on the lower patio, which also has roughed-in wiring for hot tub or RV.
This home is the total package of worry free luxury living!
Location
Province AB
County Lacombe County
Zoning R1S
Direction NE
Rooms
Basement Finished, Walk-Out
Interior
Interior Features Central Vacuum, Granite Counters, Kitchen Island, No Animal Home, Open Floorplan, Wet Bar
Heating In Floor, Forced Air
Cooling Central Air
Flooring Carpet, Hardwood, Tile
Fireplaces Number 1
Fireplaces Type Gas
Appliance Bar Fridge, Dishwasher, Gas Stove, Microwave, Refrigerator, Washer/Dryer
Laundry Main Level
Exterior
Garage Double Garage Attached
Garage Spaces 2.0
Garage Description Double Garage Attached
Fence Fenced
Community Features Shopping Nearby
Roof Type Asphalt Shingle
Porch Deck, Patio
Lot Frontage 54.0
Exposure NE
Total Parking Spaces 2
Building
Lot Description Back Lane, Irregular Lot, Landscaped, Views
Foundation Poured Concrete
Architectural Style Bungalow
Level or Stories One
Structure Type Concrete,Wood Frame
Others
Restrictions None Known
Tax ID 78949396
Ownership Private
Read Less Info
Want to know what your home might be worth? Contact us for a FREE valuation!

Our team is ready to help you sell your home for the highest possible price ASAP
GET MORE INFORMATION

Agent | License ID: LDKATOCAN






