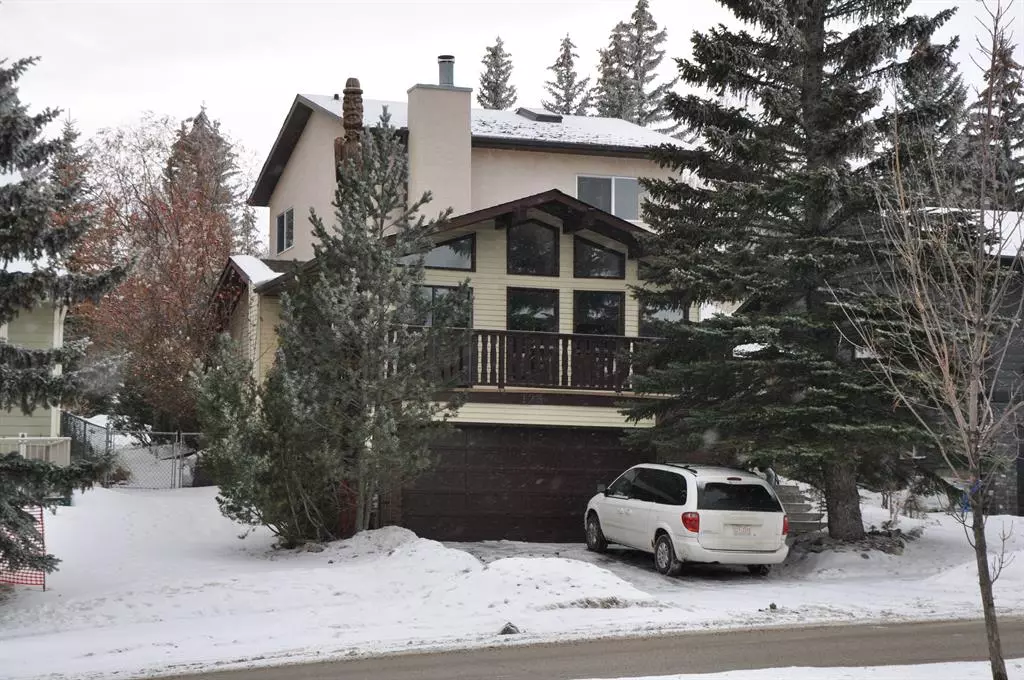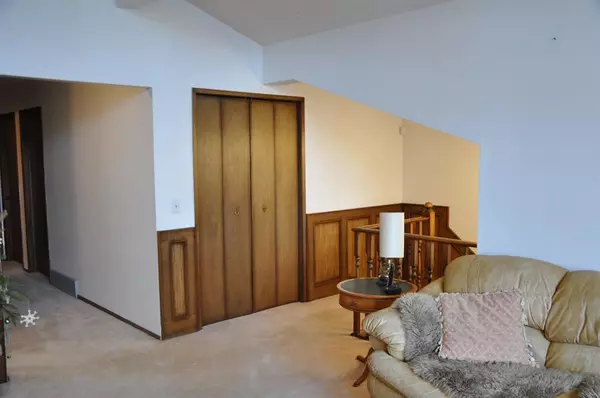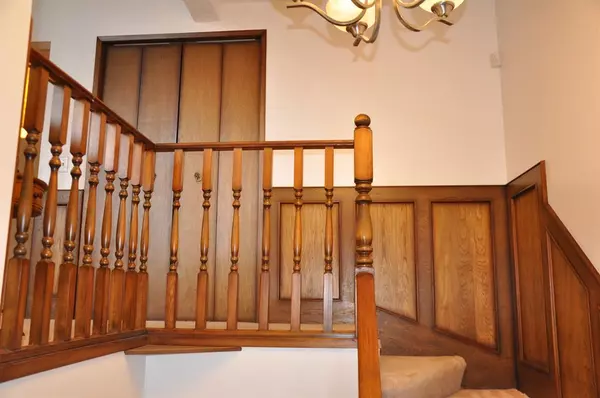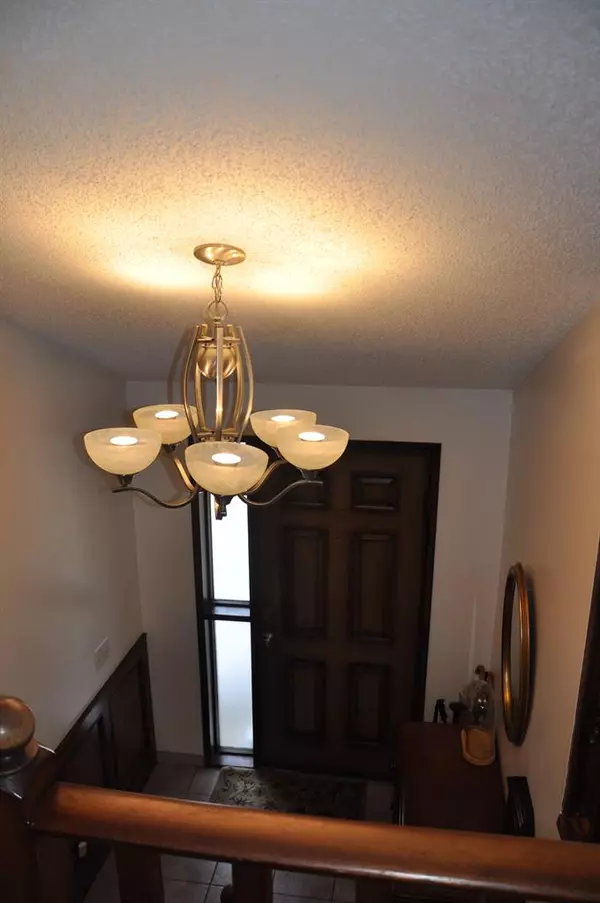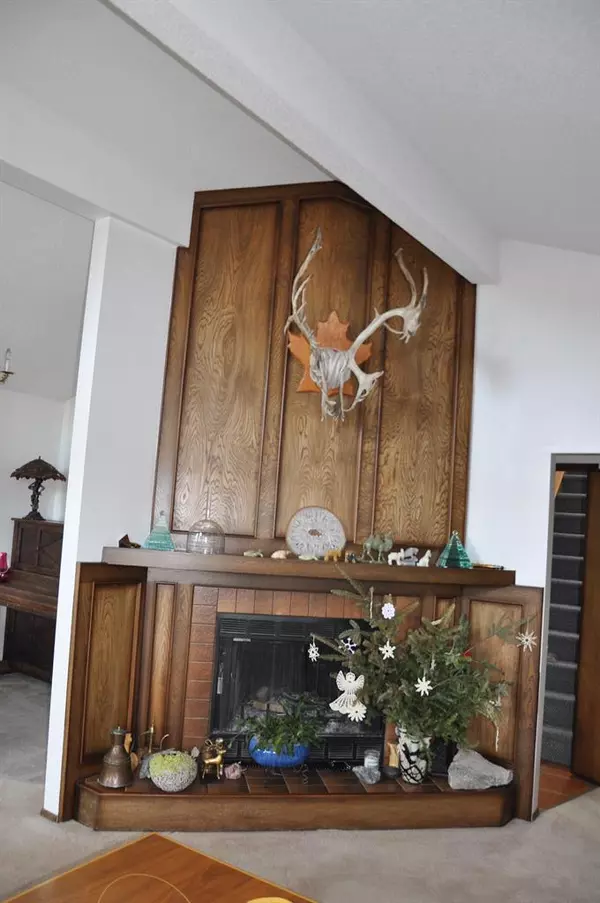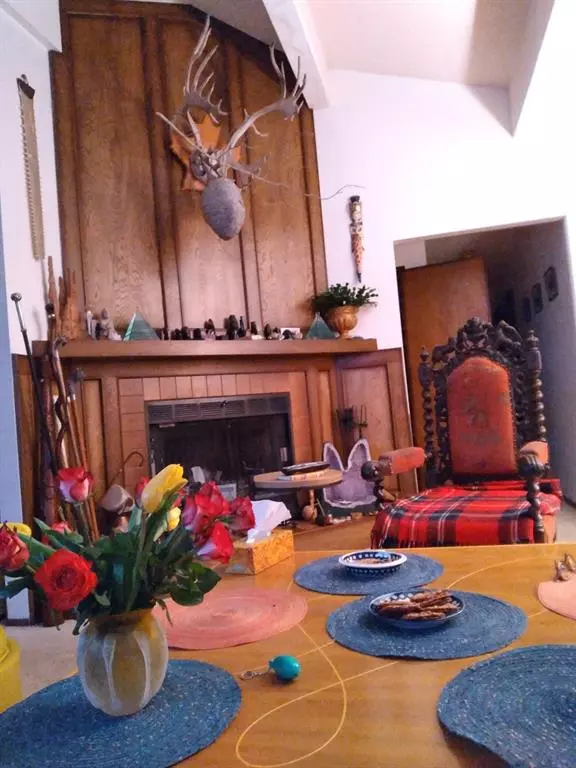$630,000
$669,000
5.8%For more information regarding the value of a property, please contact us for a free consultation.
2 Beds
3 Baths
2,100 SqFt
SOLD DATE : 04/17/2023
Key Details
Sold Price $630,000
Property Type Single Family Home
Sub Type Detached
Listing Status Sold
Purchase Type For Sale
Square Footage 2,100 sqft
Price per Sqft $300
Subdivision Edgemont
MLS® Listing ID A2015372
Sold Date 04/17/23
Style 1 and Half Storey
Bedrooms 2
Full Baths 3
Originating Board Calgary
Year Built 1983
Annual Tax Amount $4,171
Tax Year 2022
Lot Size 7,741 Sqft
Acres 0.18
Property Description
PRICE REDUCED ! 2 bedroom with option for 3th. Well maintained home in the desired community of Edgemont with 2600sqft developed space, spacious and bright, with vaulted ceilings.
This is a one and one half storey house on a vast lot.
The living room and dining, with its many windows, allows a great deal of natural light. On the main floor lies the Master Bedroom with an in-suite 4 piece bathroom, and a second large bedroom.
There is a sunny studio on the upper floor with skylights, allowing more natural light to warm up the space.
The large backyard with its many plants is the perfect addition, making this space an ideal home for a growing family.
Location
Province AB
County Calgary
Area Cal Zone Nw
Zoning R-C1
Direction NE
Rooms
Basement Finished, Partial
Interior
Interior Features Bidet, Skylight(s), Vaulted Ceiling(s)
Heating Forced Air, Natural Gas
Cooling None
Flooring Carpet, Ceramic Tile, Linoleum
Fireplaces Number 1
Fireplaces Type Gas Starter, Living Room, Mantle, Mixed
Appliance Dishwasher, Dryer, Range Hood, Refrigerator, Stove(s), Washer
Laundry In Basement
Exterior
Garage Concrete Driveway, Double Garage Attached
Garage Spaces 2.0
Garage Description Concrete Driveway, Double Garage Attached
Fence Fenced
Community Features Schools Nearby, Playground, Shopping Nearby
Amenities Available None
Roof Type Asphalt Shingle
Porch Balcony(s)
Lot Frontage 48.56
Exposure NE
Total Parking Spaces 4
Building
Lot Description Backs on to Park/Green Space
Foundation Poured Concrete
Architectural Style 1 and Half Storey
Level or Stories One and One Half
Structure Type Aluminum Siding ,Stucco,Wood Frame
Others
Restrictions Utility Right Of Way
Tax ID 76401214
Ownership Private
Read Less Info
Want to know what your home might be worth? Contact us for a FREE valuation!

Our team is ready to help you sell your home for the highest possible price ASAP
GET MORE INFORMATION

Agent | License ID: LDKATOCAN

