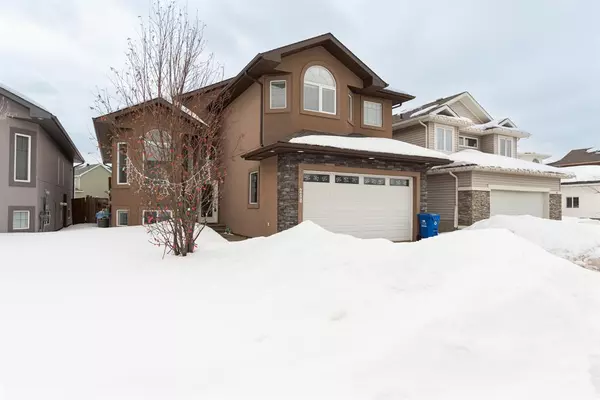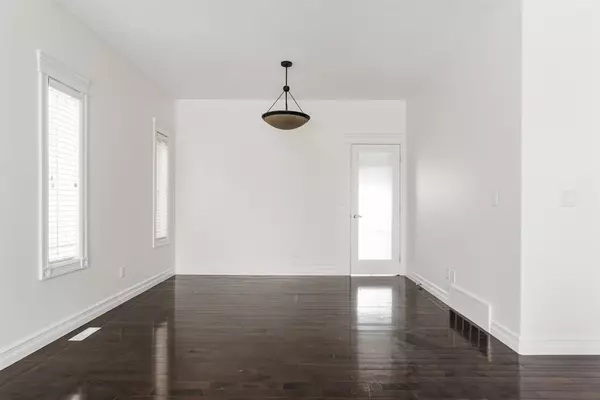$567,500
$599,999
5.4%For more information regarding the value of a property, please contact us for a free consultation.
6 Beds
4 Baths
1,921 SqFt
SOLD DATE : 04/17/2023
Key Details
Sold Price $567,500
Property Type Single Family Home
Sub Type Detached
Listing Status Sold
Purchase Type For Sale
Square Footage 1,921 sqft
Price per Sqft $295
Subdivision Timberlea
MLS® Listing ID A2036211
Sold Date 04/17/23
Style 2 Storey
Bedrooms 6
Full Baths 4
Originating Board Fort McMurray
Year Built 2010
Annual Tax Amount $2,918
Tax Year 2022
Lot Size 4,473 Sqft
Acres 0.1
Property Description
Welcome to 248 Hawthorn Way. This expansive 6 bedroom home has FRESH PAINT TOP TO BOTTOM and offers a unique layout with 3 bedrooms upstairs, and then TWO SEPARATE LIVING SPACES DOWNSTAIRS! The first bedroom, bathroom and living room is connected to the upstairs of the home to provide you with extra living space. The separate entry legal suite is host to 2 bedrooms, a bathroom, a living room and kitchenette offering you great potential for a mortgage helper and investment property.
A spacious tiled entry with access to the attached double car garage greets you inside. Hardwood flooring and vaulted ceilings are found in the spacious formal front dining and living room, a perfect setting for large gatherings or for entertaining guests. The hardwood flooring continues into the back of the main floor where you’ll find a family room with a beautiful floor to ceiling rock wall and gas fireplace. The open concept design flows into the kitchen with dark espresso cabinets, granite countertops, stainless steel appliances and glass tile backsplash. The large corner pantry and extra cabinets provide ample storage space. Large windows bring in an abundance of natural light and sliding glass doors offer you access to the deck that overlooks the fully fenced backyard. Completing the main level of the home are two good sized bedrooms, the laundry room with storage closet and a full bathroom with granite countertops.
Heading up the stairs you enter the primary suite through double glass doors and are greeted with a vaulted ceilings and large windows. A large walk-in closet and 4 piece ensuite with corner jetted tub complete the primary suite.
Stucco siding, custom rock work around the garage door and a large attached garage with ample parking in front make this home an exceptional buy. Schedule your private tour today!
Location
Province AB
County Wood Buffalo
Area Fm Northwest
Zoning R1
Direction NE
Rooms
Basement Separate/Exterior Entry, Finished, Full, Suite
Interior
Interior Features Closet Organizers, Granite Counters, High Ceilings, Jetted Tub, Kitchen Island, Open Floorplan, Pantry, Separate Entrance, Vaulted Ceiling(s), Walk-In Closet(s)
Heating Forced Air
Cooling None
Flooring Carpet, Ceramic Tile, Hardwood
Fireplaces Number 1
Fireplaces Type Gas
Appliance Dishwasher, Microwave, Refrigerator, Stove(s), Washer/Dryer, Window Coverings
Laundry Laundry Room, Main Level
Exterior
Garage Double Garage Attached
Garage Spaces 2.0
Garage Description Double Garage Attached
Fence Fenced
Community Features Schools Nearby, Shopping Nearby, Sidewalks, Street Lights
Roof Type Asphalt Shingle
Porch Deck
Total Parking Spaces 4
Building
Lot Description Back Lane, Back Yard, Front Yard
Foundation Poured Concrete
Architectural Style 2 Storey
Level or Stories Two
Structure Type Stucco
Others
Restrictions None Known
Tax ID 76130974
Ownership Private
Read Less Info
Want to know what your home might be worth? Contact us for a FREE valuation!

Our team is ready to help you sell your home for the highest possible price ASAP
GET MORE INFORMATION

Agent | License ID: LDKATOCAN






