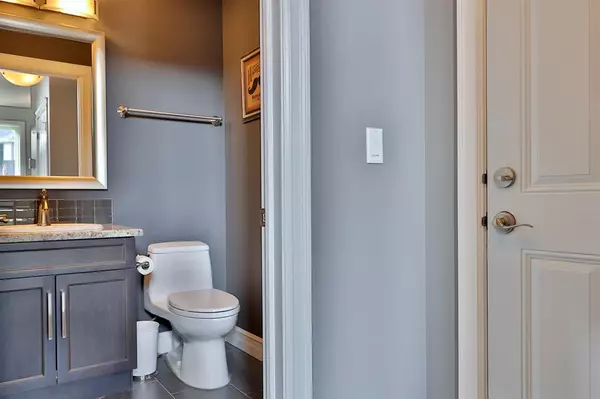$515,000
$519,000
0.8%For more information regarding the value of a property, please contact us for a free consultation.
4 Beds
4 Baths
1,895 SqFt
SOLD DATE : 04/17/2023
Key Details
Sold Price $515,000
Property Type Single Family Home
Sub Type Detached
Listing Status Sold
Purchase Type For Sale
Square Footage 1,895 sqft
Price per Sqft $271
Subdivision Creekview
MLS® Listing ID A2036366
Sold Date 04/17/23
Style 2 Storey
Bedrooms 4
Full Baths 3
Half Baths 1
Originating Board Central Alberta
Year Built 2014
Annual Tax Amount $4,861
Tax Year 2022
Lot Size 5,547 Sqft
Acres 0.13
Property Description
Excellent, Pristine, Immaculate, Well Cared For ... Perfect! Use whatever words you like, but this home is it! The home, the yard, and even the garage! Tucked in the far NW corner of Creekview, just past the playground and steps to the valley, you'll find this fabulous family home! The main level offers a welcoming front entry, 2 pc. powder room, kitchen with granite countertops & pantry, dining area and living room. And of course, a garden door out to the covered (maintenance free) deck where you'll find BBQ gas hook-up and can enjoy the view of your back yard. The 2nd storey of the home is UNIQUE in the fact it has 4 bedrooms, each with it's own deep & organizer-friendly closet. Of course the primary bedroom enjoys a 5 pc. spacious ensuite and it's own walk-in-closet. A laundry room and the main washroom complete this level. The basement is an amazing hang-out space with a family room, wet bar, kids nook tucked under the stairs, a 4 pc. washroom AND loads of storage. Like we mentioned earlier, the attached heated garage is a good size (24'x25') and even offers an epoxy floor. Just a few extras you will want to know about: this is a Battle River Homes Build, has custom (black out) window coverings, plus Air Conditioning.
Location
Province AB
County Camrose
Zoning R1
Direction NW
Rooms
Basement Finished, Full
Interior
Interior Features Closet Organizers, Granite Counters, Kitchen Island, No Animal Home, No Smoking Home, Open Floorplan, Sump Pump(s), Walk-In Closet(s)
Heating Forced Air, Natural Gas
Cooling Central Air
Flooring Carpet, Hardwood, Laminate, Tile
Appliance See Remarks
Laundry Laundry Room, Upper Level
Exterior
Garage Aggregate, Double Garage Attached, Garage Faces Front, Heated Garage, Insulated
Garage Spaces 2.0
Garage Description Aggregate, Double Garage Attached, Garage Faces Front, Heated Garage, Insulated
Fence Fenced
Community Features Playground, Street Lights
Roof Type Asphalt Shingle
Porch Deck
Lot Frontage 50.0
Total Parking Spaces 2
Building
Lot Description Back Yard, Cul-De-Sac, Landscaped
Foundation Poured Concrete
Architectural Style 2 Storey
Level or Stories Two
Structure Type Vinyl Siding,Wood Frame
Others
Restrictions Easement Registered On Title,Utility Right Of Way
Tax ID 56490824
Ownership Private
Read Less Info
Want to know what your home might be worth? Contact us for a FREE valuation!

Our team is ready to help you sell your home for the highest possible price ASAP
GET MORE INFORMATION

Agent | License ID: LDKATOCAN






