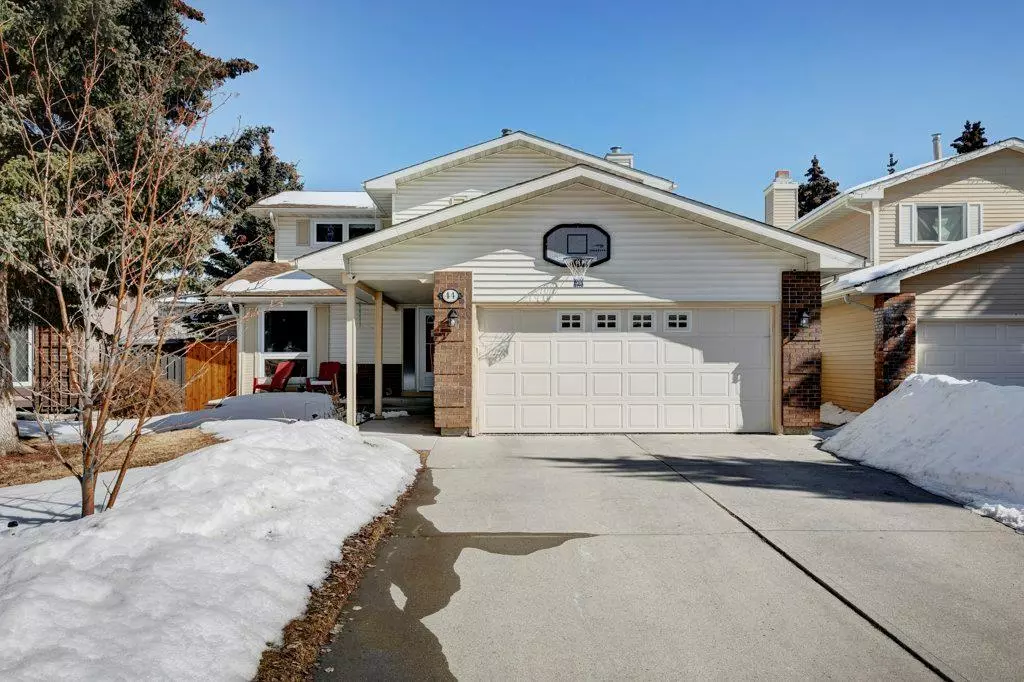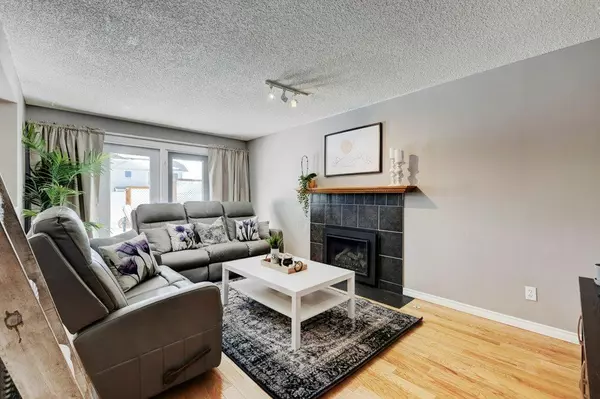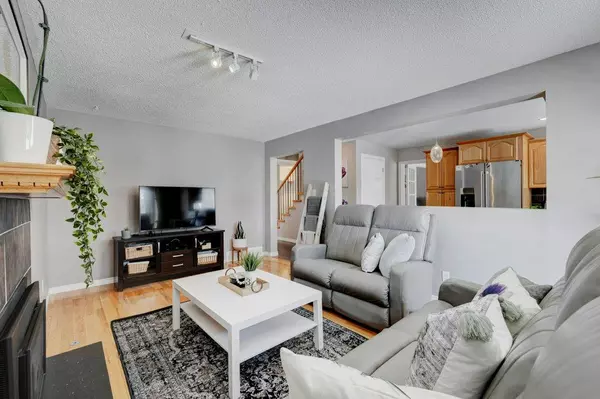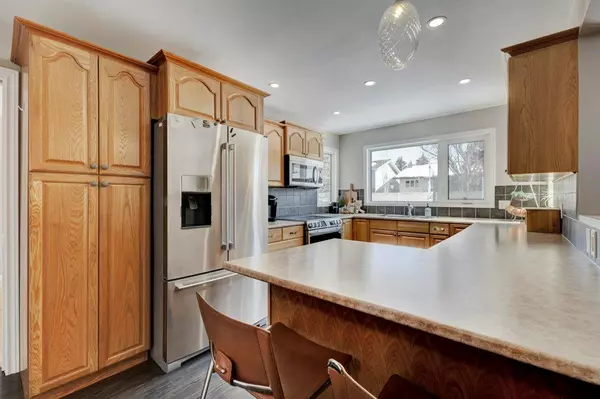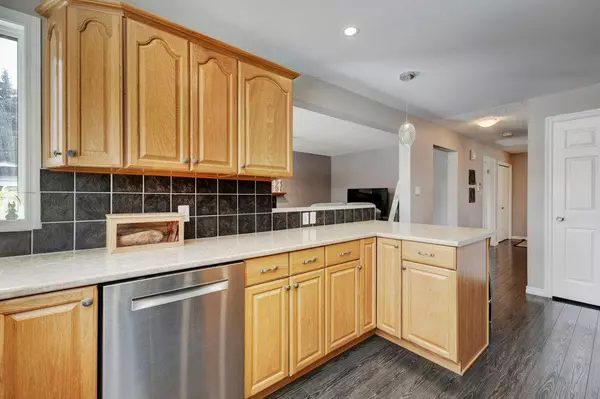$644,400
$644,900
0.1%For more information regarding the value of a property, please contact us for a free consultation.
3 Beds
4 Baths
1,891 SqFt
SOLD DATE : 04/17/2023
Key Details
Sold Price $644,400
Property Type Single Family Home
Sub Type Detached
Listing Status Sold
Purchase Type For Sale
Square Footage 1,891 sqft
Price per Sqft $340
Subdivision Woodbine
MLS® Listing ID A2033461
Sold Date 04/17/23
Style 2 Storey
Bedrooms 3
Full Baths 3
Half Baths 1
Originating Board Calgary
Year Built 1980
Annual Tax Amount $3,414
Tax Year 2022
Lot Size 6,124 Sqft
Acres 0.14
Property Description
Ideal location ACROSS FROM A LARGE PARK in the family-friendly neighbourhood of Woodbine. OVER 2750 SQ FT OF DEVELOPED LIVING SPACE! Enjoy a sun filled living room with large windows and HARDWOOD FLOORS. A separate dining room for family gatherings or holiday meals. The kitchen features stainless appliances, loads of cabinets and counter space and a window overlooking the backyard so you can watch the kids playing. The family room provides a GAS FIREPLACE for relaxing in the winter and garden doors to enjoy the yard in the summer. KING SIZED PRIMARY BEDROOM with an oversize walk-in-closet and 4 piece ensuite. Two generous sized secondary bedrooms including one with a large walk-in closet, and share a 4 piece bathroom. NEW CARPET AND CENTRAL AIR-CONDITIONING throughout the upstairs. Finished basement with media space for family movie nights, games or activities plus a three piece bath and plenty of storage space. UPGRADES include TRIPLE PANE WINDOWS, TWO HIGH EFFICIENCY FURNACES WITH POWER HUMIDIFIERS and CENTRAL AIR CONDITIONING, newer hot water tank, newer FIBERGLASS ROOF SHINGLES plus a CUSTOM STAIRCASE. Nicely landscaped on a PIE-SHAPED LOT with great outdoor living space for hosting BBQ’S. Note the STAMPED CONCRETE PATIO in the yard and along the side. Composite west facing front deck. Solar panels on the garage roof are for heating the above ground 18 ft. pool. Solar panels and pool are negotiable. The HEATED DOUBLE ATTACHED GARAGE will accommodate a truck, and the LONG DRIVEWAY can hold four vehicles. Outstanding quiet location inside a PLAYGROUND zone, close to schools, daycare, shopping, Costco, the Stoney Trail ring-road and Fish Creek Park.
Location
Province AB
County Calgary
Area Cal Zone S
Zoning R-C1
Direction SW
Rooms
Basement Finished, Full
Interior
Interior Features Bar, French Door, See Remarks, Walk-In Closet(s)
Heating Forced Air, Natural Gas
Cooling Central Air
Flooring Carpet, Ceramic Tile, Hardwood
Fireplaces Number 1
Fireplaces Type Gas
Appliance Central Air Conditioner, Dishwasher, Dryer, Garage Control(s), Microwave Hood Fan, Refrigerator, Stove(s), Washer
Laundry Main Level
Exterior
Garage Double Garage Attached
Garage Spaces 1.0
Garage Description Double Garage Attached
Fence Fenced
Community Features Park, Schools Nearby, Playground, Street Lights, Shopping Nearby
Roof Type Fiberglass
Porch Deck, Front Porch, Patio
Lot Frontage 37.5
Exposure SW
Total Parking Spaces 2
Building
Lot Description Landscaped, Pie Shaped Lot, See Remarks
Foundation Poured Concrete
Architectural Style 2 Storey
Level or Stories Two
Structure Type Vinyl Siding,Wood Frame
Others
Restrictions Restrictive Covenant-Building Design/Size,Utility Right Of Way
Tax ID 76304084
Ownership Private
Read Less Info
Want to know what your home might be worth? Contact us for a FREE valuation!

Our team is ready to help you sell your home for the highest possible price ASAP
GET MORE INFORMATION

Agent | License ID: LDKATOCAN

