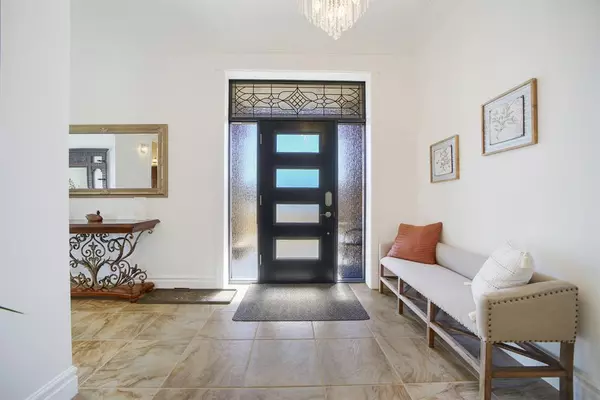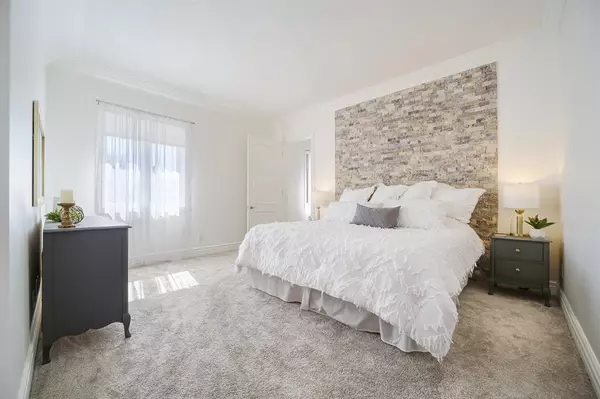$876,000
$950,000
7.8%For more information regarding the value of a property, please contact us for a free consultation.
4 Beds
4 Baths
4,670 SqFt
SOLD DATE : 04/17/2023
Key Details
Sold Price $876,000
Property Type Single Family Home
Sub Type Detached
Listing Status Sold
Purchase Type For Sale
Square Footage 4,670 sqft
Price per Sqft $187
Subdivision Southridge
MLS® Listing ID A2037734
Sold Date 04/17/23
Style Bungalow
Bedrooms 4
Full Baths 4
Originating Board Lethbridge and District
Year Built 2002
Annual Tax Amount $9,850
Tax Year 2022
Lot Size 0.613 Acres
Acres 0.61
Property Description
Custom built ONE-LEVEL BUNGALOW in prestigious Southridge! You'll be living large in this 4535 sq ft slab-on-grade home offering nothing but the finest in main floor living. This fine home is located in the desirable upscale Southridge subdivision on a large 115'X254' coulee view lot. Offering the finest in materials and workmanship, this fine home offers 10' ceilings, impressive crown mouldings, 8' interior doors, 3 fireplaces, stone feature wall in games/rec-room, an ICF foundation with a brick exterior and in-floor heating. This home is an entertainer's dream with formal living and dining spaces and a butler's panty which could double as a second kitchen. The master bedroom is located in the front wing of the home and features a renovated ensuite, walk-in closet and it's own gas fireplace. From the gourmet kitchen and dining nook you'll access the private outdoor court yard completely sheltered from the notorious Lethbridge wind. The back of the home features an adjoined second residence for mother-in-law or extended family who need a private space with their own kitchen and amenities. Outside you'll find a double attached garage as well as endless off-street parking front and back. Recent upgrades include the primary ensuite bath, new exterior stucco, stamped outdoor patio, fresh landscaping and much, much more. This is a fine quality home that must be viewed in person so don't hesitate, call your Realtor today!
Location
Province AB
County Lethbridge
Zoning DC
Direction S
Rooms
Basement None
Interior
Interior Features Bar, Bookcases, Breakfast Bar, Built-in Features, Crown Molding, High Ceilings, Jetted Tub, No Smoking Home, Open Floorplan, Pantry, See Remarks, Separate Entrance, Storage, Tray Ceiling(s), Vinyl Windows, Walk-In Closet(s), Wet Bar
Heating Boiler, In Floor
Cooling None
Flooring Carpet, Tile, Vinyl Plank
Fireplaces Number 2
Fireplaces Type Gas
Appliance See Remarks
Laundry Main Level
Exterior
Garage Double Garage Attached, Off Street, RV Access/Parking
Garage Spaces 2.0
Garage Description Double Garage Attached, Off Street, RV Access/Parking
Fence Fenced
Community Features None
Roof Type Asphalt/Gravel
Porch Patio
Lot Frontage 115.0
Total Parking Spaces 12
Building
Lot Description No Neighbours Behind, Pie Shaped Lot, Private, See Remarks, Views
Foundation Slab
Architectural Style Bungalow
Level or Stories One
Structure Type ICFs (Insulated Concrete Forms),Stucco
Others
Restrictions None Known
Tax ID 75889129
Ownership Private
Read Less Info
Want to know what your home might be worth? Contact us for a FREE valuation!

Our team is ready to help you sell your home for the highest possible price ASAP
GET MORE INFORMATION

Agent | License ID: LDKATOCAN






