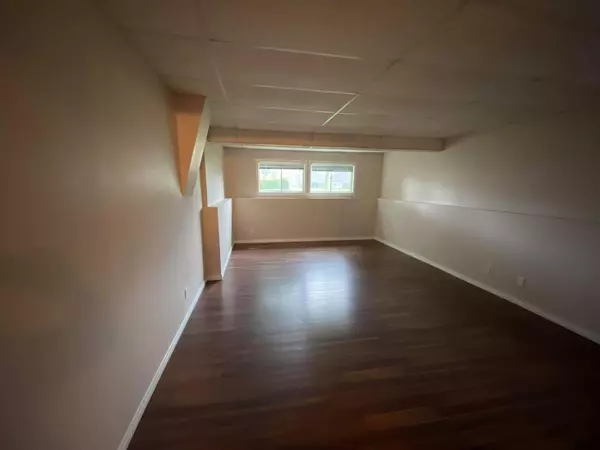$220,000
$229,900
4.3%For more information regarding the value of a property, please contact us for a free consultation.
5 Beds
3 Baths
1,169 SqFt
SOLD DATE : 04/16/2023
Key Details
Sold Price $220,000
Property Type Single Family Home
Sub Type Detached
Listing Status Sold
Purchase Type For Sale
Square Footage 1,169 sqft
Price per Sqft $188
Subdivision Central Ponoka
MLS® Listing ID A2035187
Sold Date 04/16/23
Style Bungalow
Bedrooms 5
Full Baths 2
Half Baths 1
Originating Board Central Alberta
Annual Tax Amount $2,278
Tax Year 2022
Lot Size 6,000 Sqft
Acres 0.14
Property Description
This cute and cozy home is located in a great location close to downtown, has a well manicured and fenced yard, with a massive parking pad in the back. The kitchen boasts oak cabinets with a bay window to enjoy your views and morning coffee. There is a large master bedroom with a 2 piece ensuite and 2 more good size bedrooms on the upper level. Downstairs features another large kitchen, dining, living and 2 MORE bedrooms. The furnace is brand new and shingles were done in 2016. This home has great potential for a large family or great extra space and privacy for visitors or renters!
This cute and cozy home is located in a great location close to downtown, has a well manicured and fenced yard, with a
massive parking pad in the back. The kitchen boasts oak cabinets with a bay window to enjoy your views and morning coffee. There is a
large master bedroom with a 2 piece ensuite and 2 more good size bedrooms on the upper level. Downstairs features another large kitchen,
dining, living and 2 MORE bedrooms. The furnace is brand new and shingles were done in 2016. This home has great potential for a large
family or great extra space and privacy for visitors or renters.
Location
Province AB
County Ponoka County
Zoning R3
Direction S
Rooms
Basement Finished, Full, Suite
Interior
Interior Features Laminate Counters
Heating ENERGY STAR Qualified Equipment, Forced Air
Cooling None
Flooring Laminate, Linoleum
Appliance Electric Stove, Refrigerator, Washer/Dryer
Laundry Common Area, In Basement
Exterior
Garage Parking Pad
Garage Description Parking Pad
Fence Fenced
Community Features Park, Schools Nearby, Sidewalks, Street Lights, Shopping Nearby
Roof Type Asphalt Shingle
Porch None
Lot Frontage 50.0
Total Parking Spaces 4
Building
Lot Description Back Lane
Foundation Poured Concrete
Architectural Style Bungalow
Level or Stories One
Structure Type Wood Frame,Wood Siding
Others
Restrictions None Known
Tax ID 56562015
Ownership Private
Read Less Info
Want to know what your home might be worth? Contact us for a FREE valuation!

Our team is ready to help you sell your home for the highest possible price ASAP
GET MORE INFORMATION

Agent | License ID: LDKATOCAN






