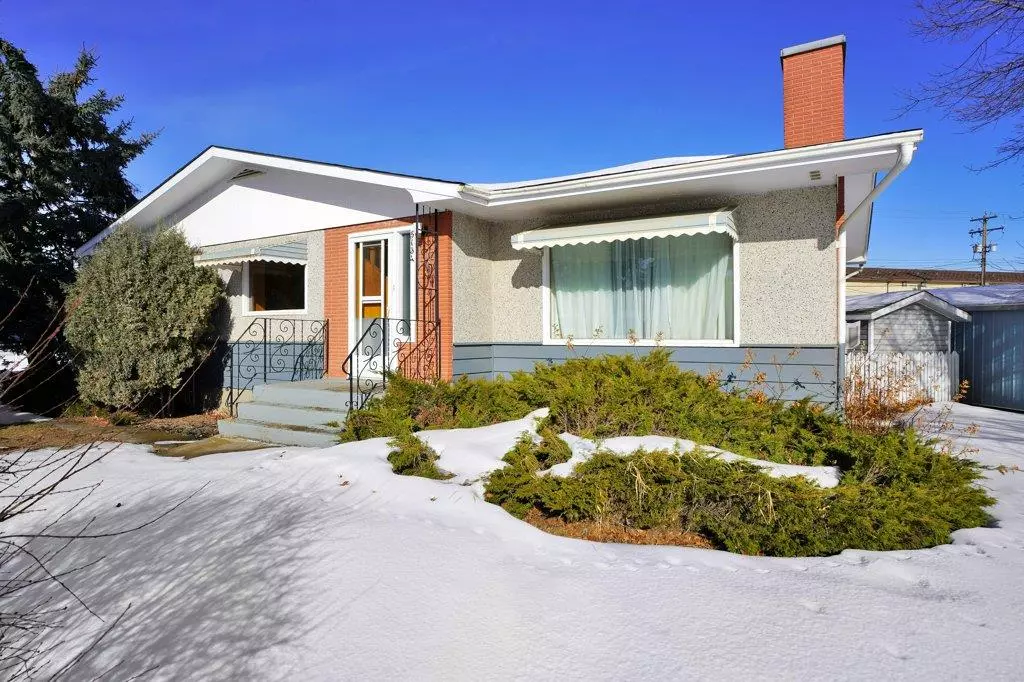$230,000
$249,000
7.6%For more information regarding the value of a property, please contact us for a free consultation.
5 Beds
2 Baths
1,244 SqFt
SOLD DATE : 04/16/2023
Key Details
Sold Price $230,000
Property Type Single Family Home
Sub Type Detached
Listing Status Sold
Purchase Type For Sale
Square Footage 1,244 sqft
Price per Sqft $184
MLS® Listing ID A2030499
Sold Date 04/16/23
Style Bungalow
Bedrooms 5
Full Baths 2
Originating Board Central Alberta
Year Built 1961
Annual Tax Amount $2,016
Tax Year 2022
Lot Size 9,417 Sqft
Acres 0.22
Property Description
This 5 bedroom home has so much to offer to a young family or an empty nester moving into town. It is located on a large corner lot including a double detached garage. this bungalow boasts over 1240 SF on the main floor, including 3 bedrooms, a 4-pc bath, main floor laundry, and lots of living space. The kitchen has a large capacity of storage with plenty of built-in's featuring warm wood cabinetry. These cabinets are in great shape and will fit in with any of the new Scandinavian trends. If you like a nostalgic look, you'll love the retro range hood and 60's style lighting. A large window in the living room captures lots of natural light and a gas fireplace is the focal point in the room. Downstairs you'll find a large entertainment area with a pellet stove, 2 more bedrooms and 3 pc bathroom. This home has good bones, has been well taken care of and is now available for the next family to call this place home.
Location
Province AB
County Ponoka County
Zoning R3
Direction SW
Rooms
Basement Finished, Full
Interior
Interior Features Built-in Features, Ceiling Fan(s), Laminate Counters
Heating Fireplace(s), Forced Air, Natural Gas, Pellet Stove
Cooling None
Flooring Carpet, Linoleum
Fireplaces Number 2
Fireplaces Type Gas, Living Room, Pellet Stove, Recreation Room
Appliance Dishwasher, Range, Range Hood, Refrigerator, Washer/Dryer
Laundry Main Level
Exterior
Garage Double Garage Detached
Garage Spaces 2.0
Garage Description Double Garage Detached
Fence Fenced
Community Features Schools Nearby, Playground, Street Lights, Shopping Nearby
Roof Type Asphalt Shingle
Porch None
Lot Frontage 78.0
Total Parking Spaces 4
Building
Lot Description Back Lane, Back Yard, City Lot, Corner Lot
Foundation Poured Concrete
Architectural Style Bungalow
Level or Stories One
Structure Type Composite Siding,Stucco,Wood Frame
Others
Restrictions None Known
Tax ID 57361705
Ownership Probate
Read Less Info
Want to know what your home might be worth? Contact us for a FREE valuation!

Our team is ready to help you sell your home for the highest possible price ASAP
GET MORE INFORMATION

Agent | License ID: LDKATOCAN






