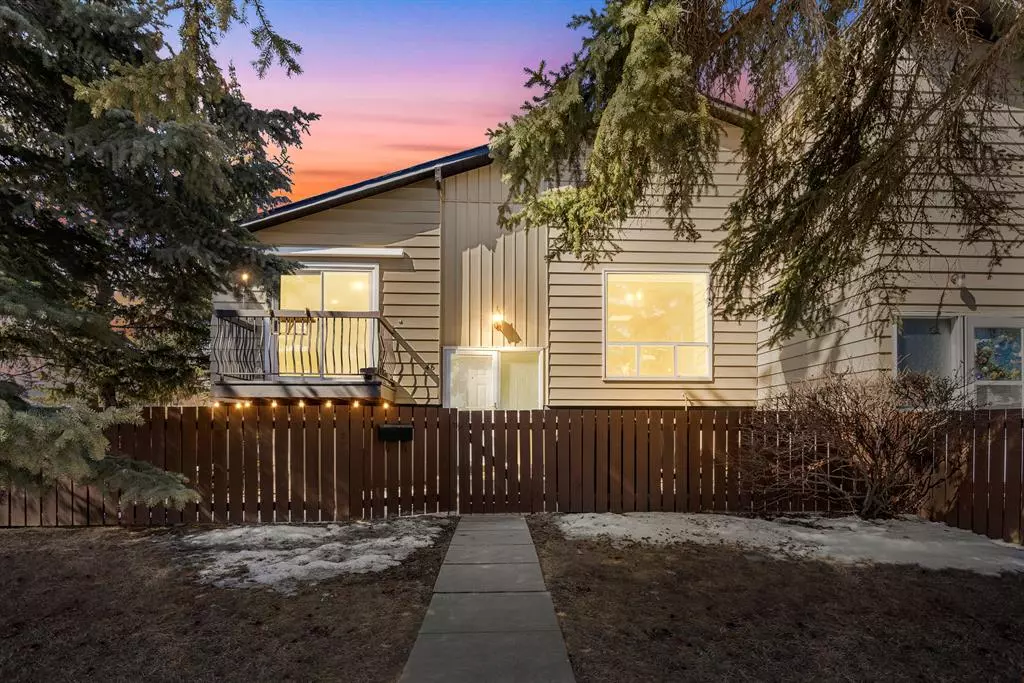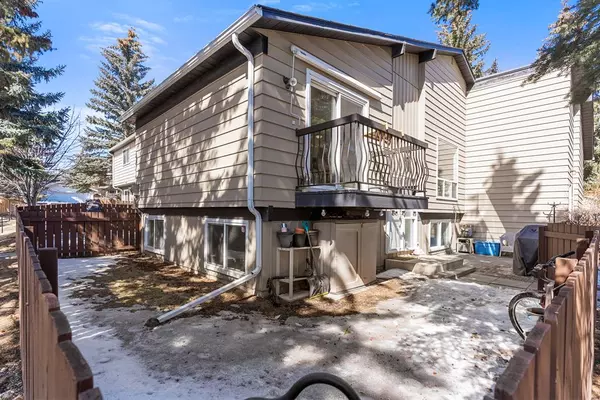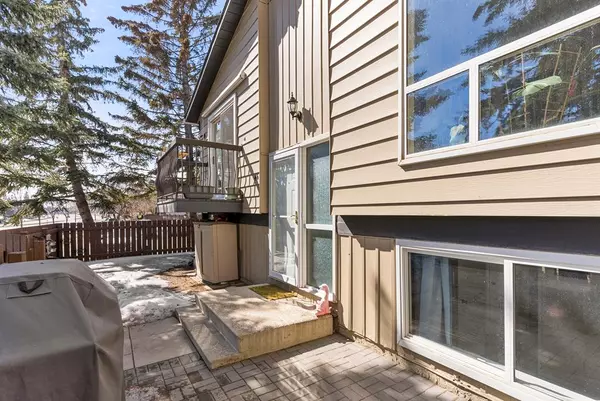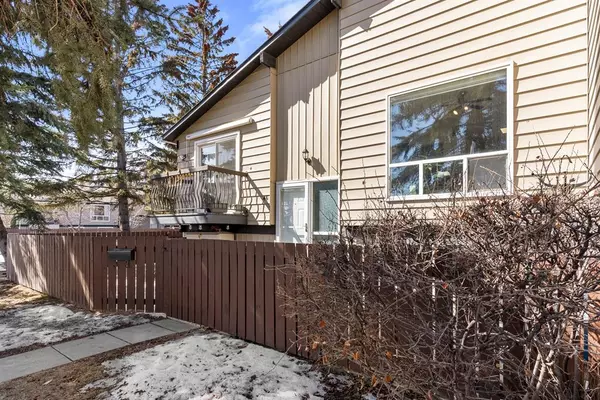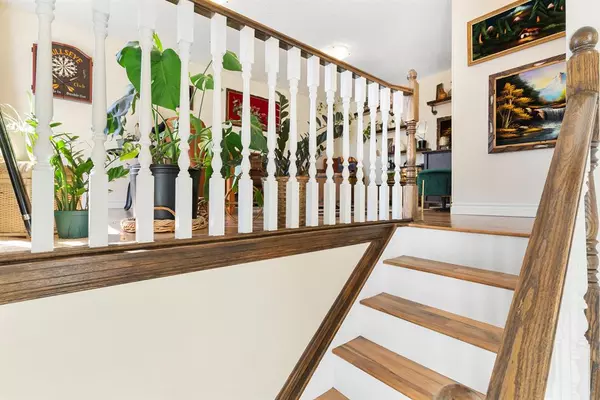$295,000
$269,000
9.7%For more information regarding the value of a property, please contact us for a free consultation.
3 Beds
2 Baths
595 SqFt
SOLD DATE : 04/16/2023
Key Details
Sold Price $295,000
Property Type Townhouse
Sub Type Row/Townhouse
Listing Status Sold
Purchase Type For Sale
Square Footage 595 sqft
Price per Sqft $495
Subdivision Huntington Hills
MLS® Listing ID A2037778
Sold Date 04/16/23
Style Bi-Level
Bedrooms 3
Full Baths 1
Half Baths 1
Condo Fees $313
Originating Board Calgary
Year Built 1977
Annual Tax Amount $1,519
Tax Year 2022
Property Description
You will love this charming and spacious bi-level townhome with over 1,000 sqft of living space located in the desirable community of Huntington Hills offering an exceptional opportunity for both first-time homebuyers and savvy investors alike. As you step inside, you will immediately notice the bright and spacious living area, which boasts large windows that allow plenty of natural light to flood the room and beautiful laminated flooring. The open-concept layout seamlessly connects the living area to the dining room and kitchen, providing the perfect space for entertaining guests. The living room opens up to the private balcony overlooking the fully fenced yard with a balcony and newer interlocking brick sunny patio. All bedroom windows are within the fence for the best privacy. The kitchen features high-end appliances, including an electric stove, fridge, dishwasher, and microwave, as well as ample cabinet and counter space for all your cooking needs. The dining area is perfect for intimate dinners with loved ones or hosting larger gatherings with a picture window and ceiling fan. Completing the main floor is a guest bathroom with a laundry area. The lower level is complete with 3 bedrooms all having large windows bringing ample amounts of natural light including the huge primary bedroom, your own private oasis. Rounding out the lower level is the 4 pc bathroom. This unit is fully landscaped to the front door including snow shoveling in the winter - all with the LEAST condo fees of the whole complex. It also features a private balcony, perfect for enjoying your morning coffee or unwinding after a long day. Additional highlights include in-suite laundry and a parking stall. You’ll also have the option to rent extra parking stalls. Tons of storage too! Such a desirable corner unit surrounded by beautiful large trees. Conveniently situated close to schools, shopping, and public transportation. With easy access to major roadways, getting around the city is a breeze. Your new home awaits! Book your showing today!
Location
Province AB
County Calgary
Area Cal Zone N
Zoning M-C1 d75
Direction E
Rooms
Basement Finished, Full
Interior
Interior Features Open Floorplan
Heating Forced Air, Natural Gas
Cooling None
Flooring Carpet, Ceramic Tile, Laminate
Appliance Dishwasher, Dryer, Electric Stove, Washer, Window Coverings
Laundry In Unit
Exterior
Garage Stall
Garage Description Stall
Fence Fenced
Community Features Park, Shopping Nearby
Amenities Available Parking, Storage, Visitor Parking
Roof Type Asphalt Shingle
Porch Balcony(s)
Exposure E
Total Parking Spaces 1
Building
Lot Description Landscaped, Level
Foundation Poured Concrete
Architectural Style Bi-Level
Level or Stories Bi-Level
Structure Type Vinyl Siding,Wood Frame
Others
HOA Fee Include Common Area Maintenance,Insurance,Parking,Professional Management,Reserve Fund Contributions,Snow Removal
Restrictions None Known
Ownership Private
Pets Description Restrictions
Read Less Info
Want to know what your home might be worth? Contact us for a FREE valuation!

Our team is ready to help you sell your home for the highest possible price ASAP
GET MORE INFORMATION

Agent | License ID: LDKATOCAN

