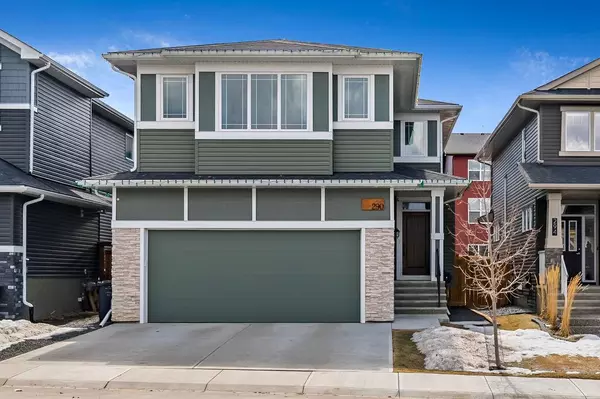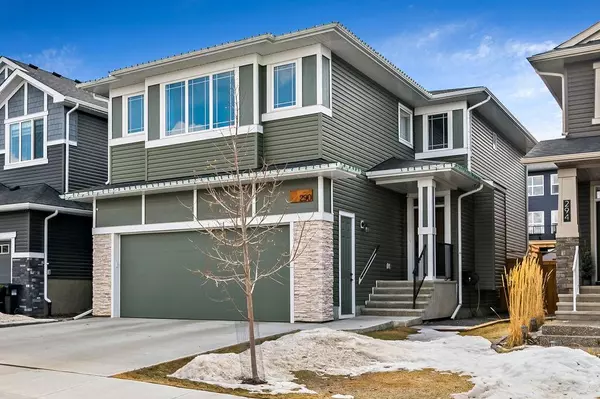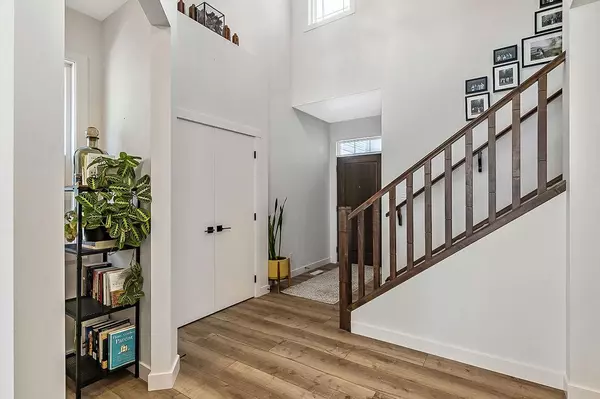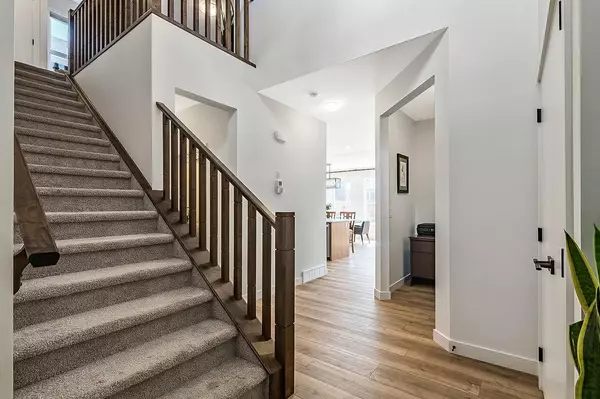$830,000
$779,000
6.5%For more information regarding the value of a property, please contact us for a free consultation.
3 Beds
3 Baths
2,252 SqFt
SOLD DATE : 04/16/2023
Key Details
Sold Price $830,000
Property Type Single Family Home
Sub Type Detached
Listing Status Sold
Purchase Type For Sale
Square Footage 2,252 sqft
Price per Sqft $368
Subdivision Crestmont
MLS® Listing ID A2039758
Sold Date 04/16/23
Style 2 Storey
Bedrooms 3
Full Baths 2
Half Baths 1
HOA Fees $28/ann
HOA Y/N 1
Originating Board Calgary
Year Built 2019
Annual Tax Amount $4,926
Tax Year 2022
Lot Size 4,488 Sqft
Acres 0.1
Property Description
URBAN STYLE + SUBURBAN SERENITY | Open House: Sat. April 15, 1-4 | Check out the rare combination of "Form and Function" in the up and coming community of Crestmont. Built by Trico in 2019, this 2 storey home has a modern and stylish vibe with lot's of thoughtful upgrades. The sun-filled, south facing great room is tailor-made for busy families and styled to perfection with beautiful yet sturdy vinyl floors, a warm white palette, black accents and gorgeous custom window coverings. This is the kitchen of your dreams, straight out of Dwell magazine with an understated beauty, central island and sleek custom cabinetry. Flexible and spacious living/dining rooms connect to make for a harmonious family space. Don't miss the main floor den and spacious garage entry, ready and waiting for your mud room ideas. Curl up for game and movie nights in the fabulous bonus room, cleverly situated between the primary suite (with mountain views!) and the 2 secondary bedrooms, 4 PC bathroom and upper laundry. You will love the spa-ensuite with extra vanity storage, large tiled shower with bench and luxurious soaker tub. The basement is unfinished but is well designed for future development with 9 ft ceilings and egress windows. (Hot water tank replaced and Central A/C installed in 2020) Your outdoor oasis will be the spot to gather this summer with the large deck, privacy wall, sunken fire pit with built-in seating and ample space to play and garden. Walk the tinies to the park and playground in under 5 minutes and enjoy Crestmont's perfect location near the new Farmer's Market, Stoney Trail with easy access to downtown and the mountains. All this at an amazing price - Book your look today!
Location
Province AB
County Calgary
Area Cal Zone W
Zoning R-1s
Direction N
Rooms
Basement Full, Unfinished
Interior
Interior Features Closet Organizers, Double Vanity, Kitchen Island, Open Floorplan
Heating Forced Air, Natural Gas
Cooling Central Air
Flooring Carpet, Ceramic Tile, Hardwood
Fireplaces Number 1
Fireplaces Type Gas, Living Room
Appliance Central Air Conditioner, Garage Control(s), Gas Cooktop, Microwave, Oven-Built-In, Range Hood, Refrigerator, Washer/Dryer, Window Coverings
Laundry Laundry Room, Upper Level
Exterior
Garage Double Garage Attached, Garage Faces Front, Oversized
Garage Spaces 2.0
Garage Description Double Garage Attached, Garage Faces Front, Oversized
Fence Fenced
Community Features Clubhouse, Park, Playground, Tennis Court(s)
Amenities Available Clubhouse
Roof Type Asphalt Shingle
Porch Deck
Lot Frontage 36.16
Total Parking Spaces 4
Building
Lot Description Back Yard, Lawn, Interior Lot, Rectangular Lot
Foundation Poured Concrete
Architectural Style 2 Storey
Level or Stories Two
Structure Type Stone,Vinyl Siding,Wood Frame
Others
Restrictions None Known
Tax ID 76286360
Ownership Private
Read Less Info
Want to know what your home might be worth? Contact us for a FREE valuation!

Our team is ready to help you sell your home for the highest possible price ASAP
GET MORE INFORMATION

Agent | License ID: LDKATOCAN






