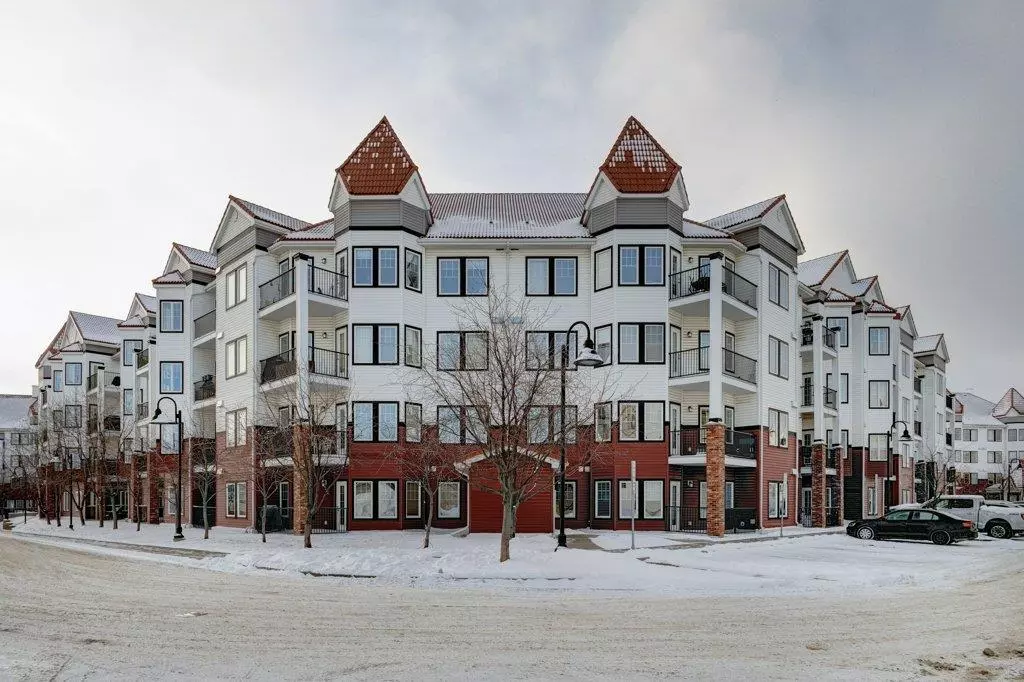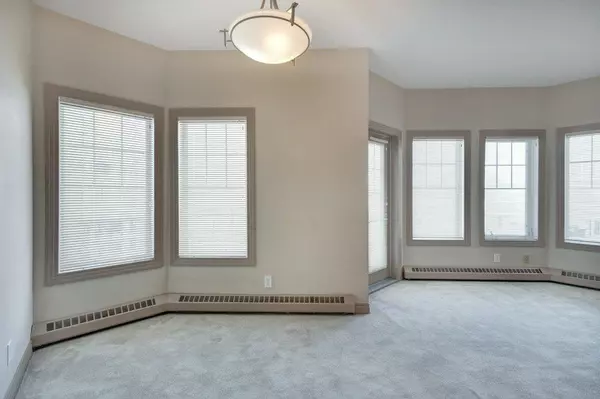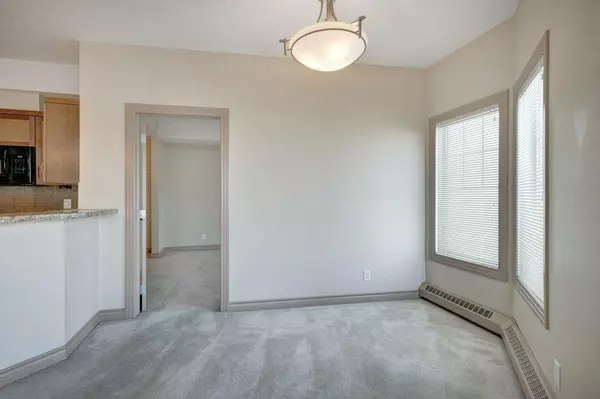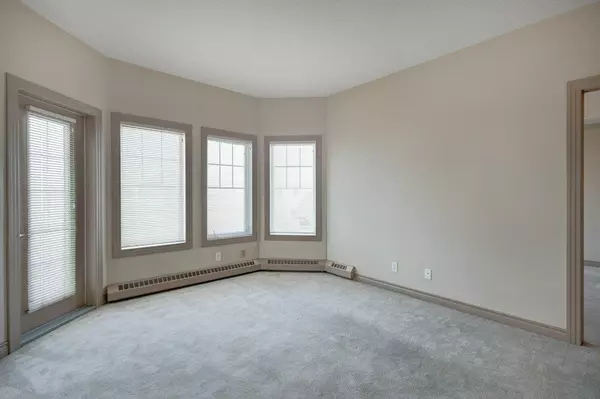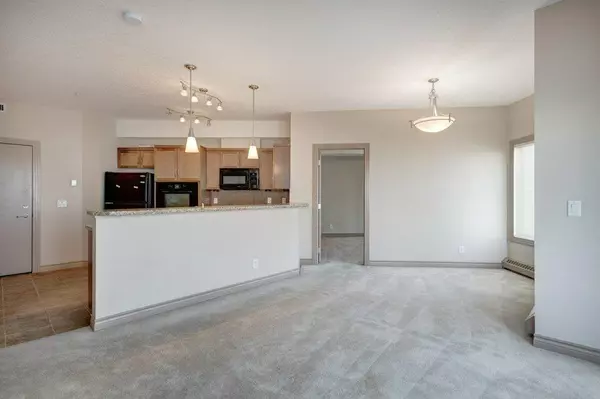$270,000
$269,000
0.4%For more information regarding the value of a property, please contact us for a free consultation.
2 Beds
2 Baths
880 SqFt
SOLD DATE : 04/15/2023
Key Details
Sold Price $270,000
Property Type Condo
Sub Type Apartment
Listing Status Sold
Purchase Type For Sale
Square Footage 880 sqft
Price per Sqft $306
Subdivision Royal Oak
MLS® Listing ID A2029978
Sold Date 04/15/23
Style Low-Rise(1-4)
Bedrooms 2
Full Baths 2
Condo Fees $490/mo
Originating Board Calgary
Year Built 2009
Annual Tax Amount $1,515
Tax Year 2022
Property Description
Don’t miss this great opportunity to own this 2 bed 2 bath west facing home in the ever popular Red Haus! An easy walk to Royal Oak Centre with its grand array of shopping possibilities, close to parks, bike paths, schools, and transit. Just minutes away from Stoney Trail allowing you to zip out west to the mountains or anywhere in the city quickly and efficiently. You’ll love the layout in this well kept home with each bedroom having it’s own bathroom. Bathed in natural light, this wide open floor plan is perfect for everyday use or for entertaining family and friends. The granite counter tops throughout top off this well appointed condo. You will adore the sunny, west facing balcony while you BBQ those marinated steaks. Top it all off with your very own titled parking space. Call your favourite real estate pro today to see this beautiful property!
Location
Province AB
County Calgary
Area Cal Zone Nw
Zoning M-C2 d185
Direction W
Interior
Interior Features Granite Counters
Heating Baseboard
Cooling None
Flooring Carpet, Ceramic Tile
Appliance Built-In Oven, Electric Cooktop, Microwave Hood Fan, Refrigerator
Laundry In Unit
Exterior
Garage Titled, Underground
Garage Description Titled, Underground
Community Features Park, Schools Nearby, Shopping Nearby
Amenities Available Elevator(s), Fitness Center, Parking, Visitor Parking
Roof Type Clay Tile
Porch Balcony(s)
Exposure W
Total Parking Spaces 1
Building
Story 4
Architectural Style Low-Rise(1-4)
Level or Stories Single Level Unit
Structure Type Brick,Vinyl Siding,Wood Frame
Others
HOA Fee Include Common Area Maintenance,Gas,Heat,Insurance,Parking,Professional Management,Reserve Fund Contributions,Sewer,Snow Removal,Trash,Water
Restrictions Pet Restrictions or Board approval Required
Tax ID 76462692
Ownership Private
Pets Description Yes
Read Less Info
Want to know what your home might be worth? Contact us for a FREE valuation!

Our team is ready to help you sell your home for the highest possible price ASAP
GET MORE INFORMATION

Agent | License ID: LDKATOCAN

