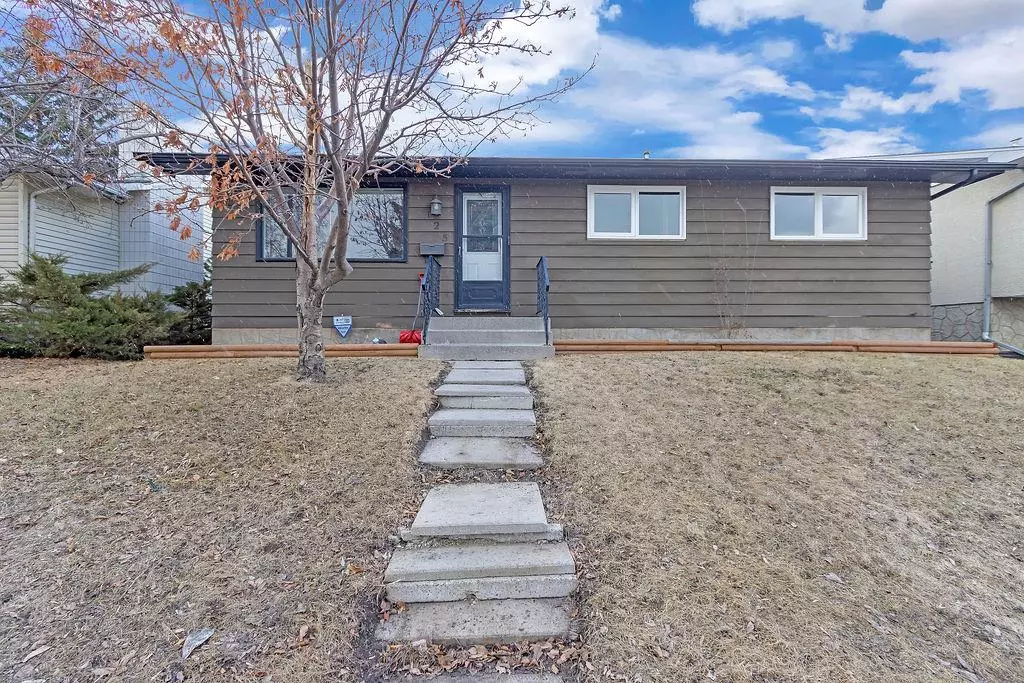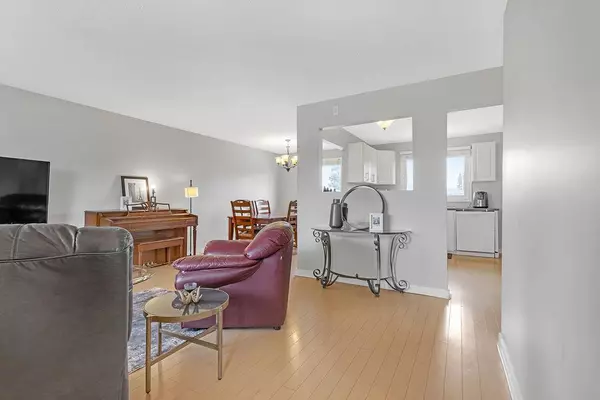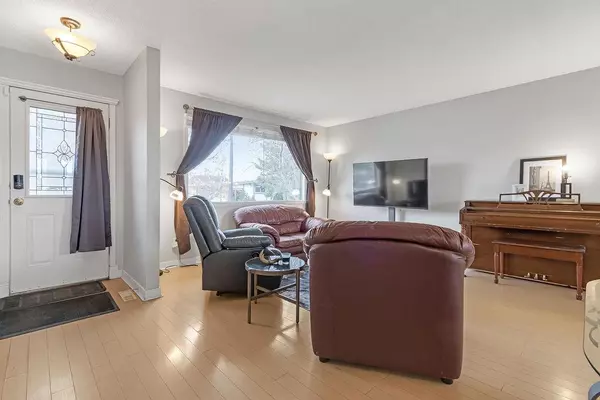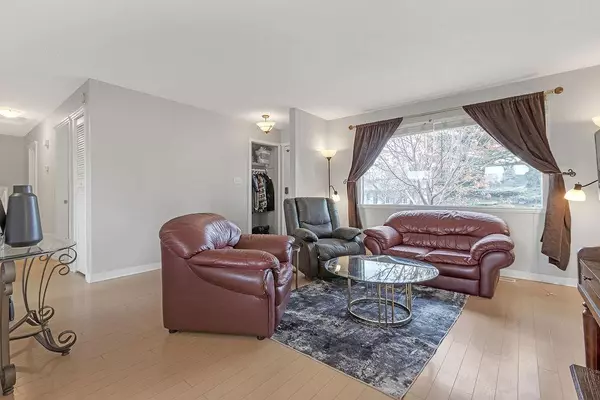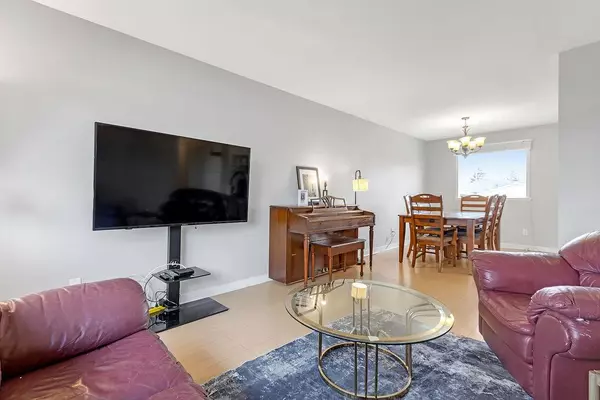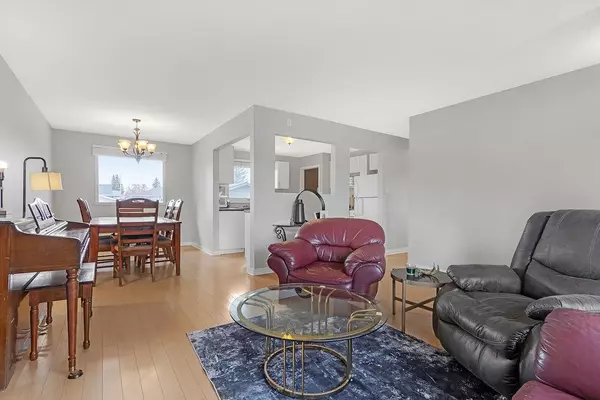$430,000
$429,900
For more information regarding the value of a property, please contact us for a free consultation.
4 Beds
2 Baths
1,067 SqFt
SOLD DATE : 04/15/2023
Key Details
Sold Price $430,000
Property Type Single Family Home
Sub Type Detached
Listing Status Sold
Purchase Type For Sale
Square Footage 1,067 sqft
Price per Sqft $402
Subdivision Marlborough Park
MLS® Listing ID A2027912
Sold Date 04/15/23
Style Bungalow
Bedrooms 4
Full Baths 2
Originating Board Calgary
Year Built 1974
Annual Tax Amount $2,709
Tax Year 2022
Lot Size 5,005 Sqft
Acres 0.11
Property Description
Welcome to your dream bungalow! This well-cared for home offers a fully finished basement with a separate entrance, making it perfect for multi-generational living or for a large family. The front entrance opens up to the open living room, creating a warm and inviting atmosphere. With 3 bedrooms upstairs, there's plenty of space for a growing family or guests. The oversized bathroom upstairs provides comfort and convenience, while the spacious kitchen boasts ample counter space and is located beside the dining room, making it perfect for entertaining. The basement of this bungalow is a true gem, offering a bedroom, a bathroom accessible through the utility room, and a generously sized recreation room with a cozy wood burning fireplace - perfect for family gatherings or a cozy night in. This home has been freshly painted, giving it a clean and modern feel. The backyard is West-facing, providing abundant natural light and beautiful sunsets. The oversized single car garage, RV parking pad, and additional space for a potential double car garage offer plenty of options for storage and parking. Don't miss this opportunity to own a well-maintained bungalow with plenty of space and potential. Schedule a showing today and make this house your forever home!
Location
Province AB
County Calgary
Area Cal Zone Ne
Zoning R-C1
Direction E
Rooms
Basement Separate/Exterior Entry, Finished, Full
Interior
Interior Features Central Vacuum, Laminate Counters, Separate Entrance
Heating Forced Air, Natural Gas
Cooling None
Flooring Laminate, Tile
Fireplaces Number 1
Fireplaces Type Wood Burning
Appliance Dishwasher, Dryer, Garage Control(s), Microwave, Refrigerator, Washer, Window Coverings
Laundry In Basement
Exterior
Garage RV Access/Parking, Single Garage Detached
Garage Spaces 1.0
Garage Description RV Access/Parking, Single Garage Detached
Fence Fenced
Community Features Park, Playground, Schools Nearby, Shopping Nearby
Roof Type Asphalt Shingle
Porch None
Lot Frontage 50.0
Total Parking Spaces 2
Building
Lot Description Back Lane, Back Yard, Front Yard, Low Maintenance Landscape, Rectangular Lot
Foundation Poured Concrete
Architectural Style Bungalow
Level or Stories One
Structure Type Wood Frame
Others
Restrictions None Known
Tax ID 76866760
Ownership Private
Read Less Info
Want to know what your home might be worth? Contact us for a FREE valuation!

Our team is ready to help you sell your home for the highest possible price ASAP
GET MORE INFORMATION

Agent | License ID: LDKATOCAN

