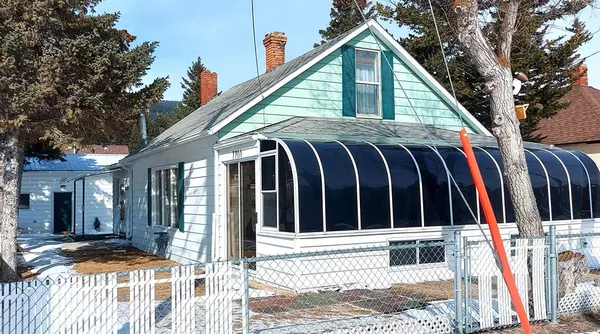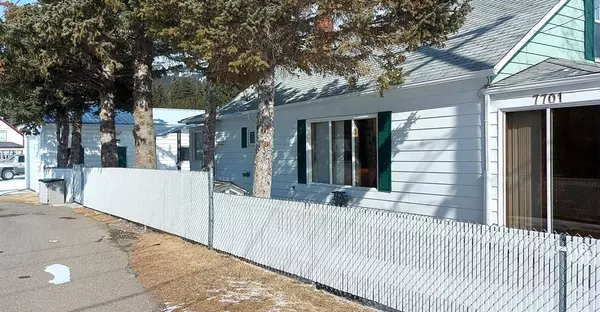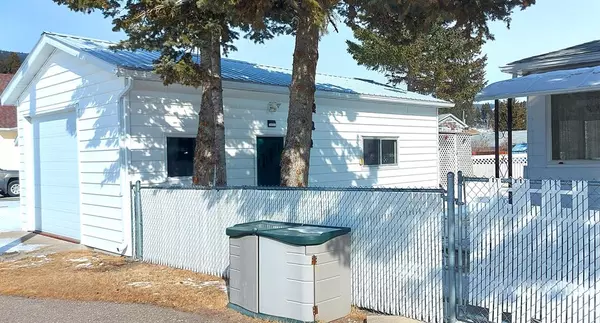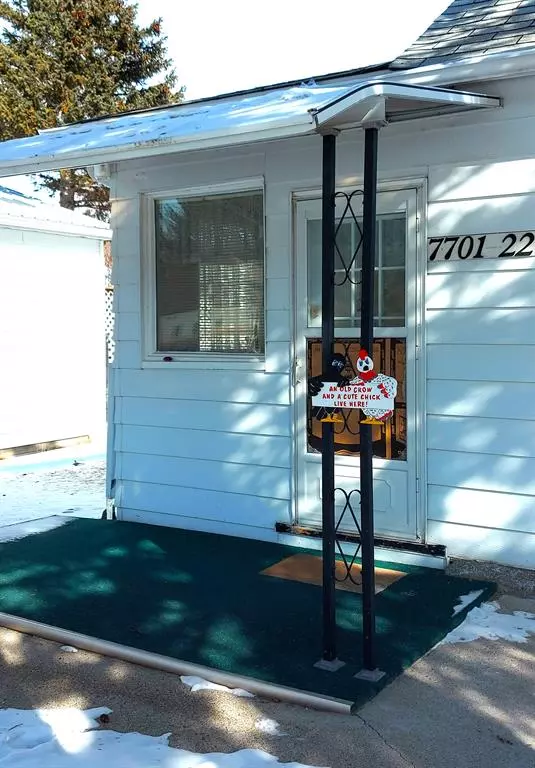$339,900
$349,000
2.6%For more information regarding the value of a property, please contact us for a free consultation.
2 Beds
1 Bath
1,092 SqFt
SOLD DATE : 04/15/2023
Key Details
Sold Price $339,900
Property Type Single Family Home
Sub Type Detached
Listing Status Sold
Purchase Type For Sale
Square Footage 1,092 sqft
Price per Sqft $311
MLS® Listing ID A2031324
Sold Date 04/15/23
Style 1 and Half Storey
Bedrooms 2
Full Baths 1
Originating Board Lethbridge and District
Year Built 1926
Annual Tax Amount $2,276
Tax Year 2022
Lot Size 5,000 Sqft
Acres 0.11
Lot Dimensions 50 x 100
Property Description
MINER’S PATH AT YOUR DOORSTEP!
Check out this sunny, well maintained corner lot property in Coleman, Alberta just steps from Miner’s Path and Flumerfelt Park. This big view home features over 1100 square feet of open plan kitchen, dining, living area on the main floor and a huge, bright, south facing solarium adding 220 square feet of comfortable living space on the main floor. Two bedrooms on the main floor and two additional bedrooms on the upper level, provide plenty of space for a family. Enjoy convenient main floor laundry, clean, dry, partial basement, updated furnace, hot water tank and 100 amp electrical service. A large, finished 18’ x 32’ super single garage with 10 high walls and metal roof provide owners with ideal winter parking and great shop potential. This convenient neighborhood is close to shopping, restaurants, schools, unlimited outdoor adventure and only 20 minutes drive to Sparwood, BC.
Location
Province AB
County Crowsnest Pass
Zoning R
Direction S
Rooms
Basement Partial, Unfinished
Interior
Interior Features Kitchen Island, No Smoking Home, Open Floorplan, See Remarks
Heating Forced Air, Natural Gas
Cooling None
Flooring Carpet, Laminate
Fireplaces Number 2
Fireplaces Type Electric, Living Room, Sun Room
Appliance Built-In Oven, Electric Cooktop, Refrigerator, Washer/Dryer, Window Coverings
Laundry Main Level
Exterior
Garage On Street, Single Garage Detached
Garage Spaces 1.0
Garage Description On Street, Single Garage Detached
Fence Fenced
Community Features Fishing, Golf, Park, Playground, Schools Nearby
Utilities Available Cable Available, Electricity Connected, Natural Gas Connected, Sewer Connected, Water Connected
Roof Type Asphalt Shingle
Porch Glass Enclosed, Rear Porch
Lot Frontage 50.0
Exposure S
Total Parking Spaces 5
Building
Lot Description Back Lane, City Lot, Corner Lot, Front Yard, Lawn, Low Maintenance Landscape, Level, Many Trees, Street Lighting, Private, Rectangular Lot
Foundation Poured Concrete
Sewer Public Sewer
Water Public
Architectural Style 1 and Half Storey
Level or Stories One and One Half
Structure Type Wood Frame
Others
Restrictions None Known
Tax ID 56510574
Ownership Private
Read Less Info
Want to know what your home might be worth? Contact us for a FREE valuation!

Our team is ready to help you sell your home for the highest possible price ASAP
GET MORE INFORMATION

Agent | License ID: LDKATOCAN






