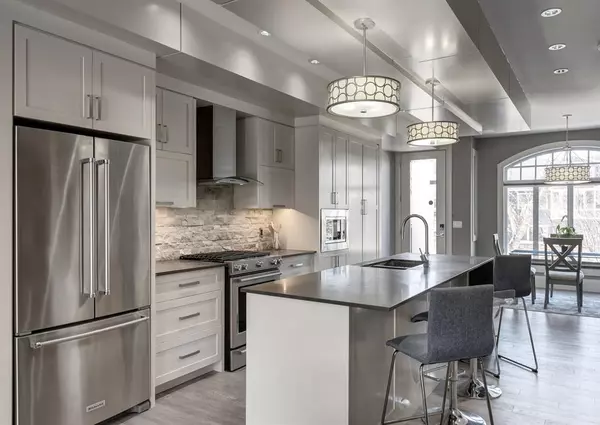$545,000
$545,000
For more information regarding the value of a property, please contact us for a free consultation.
2 Beds
2 Baths
1,262 SqFt
SOLD DATE : 04/14/2023
Key Details
Sold Price $545,000
Property Type Townhouse
Sub Type Row/Townhouse
Listing Status Sold
Purchase Type For Sale
Square Footage 1,262 sqft
Price per Sqft $431
Subdivision Killarney/Glengarry
MLS® Listing ID A2036145
Sold Date 04/14/23
Style 2 Storey
Bedrooms 2
Full Baths 1
Half Baths 1
Condo Fees $364
Originating Board Calgary
Year Built 2017
Annual Tax Amount $3,644
Tax Year 2021
Property Description
These Manhattan Brownstones by Georgian Bay Homes are a striking homage to North Americas finest urban centres. The design delivers style, function and luxury in these two-storey inner city townhomes. The custom features include, high-end, modern finishings with 6" grey oak hardwood floors, 9' ceilings, custom built-ins, and an expansive island with a waterfall granite countertop. The sophisticated kitchen has ample cupboard space, high end appliances, including a gas stove, and room for 4+ at the island. The kitchen flows into a living room that is full of natural light, it has sleek built-ins and gas fireplace. Don’t look past the high-end finishing details including tray ceilings, custom stone and quality appliances/hardware. The sunny, private deck is perfectly positioned so you aren’t behind the garage suite, and you can enjoy some open air in this urban setting. Upstairs has a big primary bedroom, and an incredible five-piece ensuite bath that includes a luxurious soaker tub, dual sinks, and a gorgeous shower. The second bedroom boasts a massive walk-in closet with custom built-ins and could be a perfect gym or home office space. This unit is just a short 10-minute walk to the C-Train and 5 minutes to downtown and all amenities. Around the corner is the Killarney aquatic and recreation centre and just a short pedal over to Marda Loop for all the spring vibes you’re coming to the area to enjoy! Thanks for checking out the listing, we’d love to accommodate your showing. We’re really proud of this unit and are excited to show you why.
Location
Province AB
County Calgary
Area Cal Zone Cc
Zoning M-C1
Direction W
Rooms
Basement None
Interior
Interior Features Bookcases, Breakfast Bar, Built-in Features, Closet Organizers, Crown Molding, Double Vanity, French Door, High Ceilings, Kitchen Island, No Animal Home, No Smoking Home, Open Floorplan, Quartz Counters, Vinyl Windows, Walk-In Closet(s)
Heating Forced Air
Cooling None
Flooring Carpet, Hardwood, Tile
Fireplaces Number 1
Fireplaces Type Family Room, Gas
Appliance Dishwasher, Dryer, Garage Control(s), Gas Range, Microwave, Range Hood, Refrigerator, Washer, Window Coverings, Wine Refrigerator
Laundry Upper Level
Exterior
Garage Single Garage Detached, Titled
Garage Spaces 1.0
Garage Description Single Garage Detached, Titled
Fence None
Community Features Park, Playground, Pool, Schools Nearby, Shopping Nearby, Sidewalks, Street Lights, Tennis Court(s)
Amenities Available Other
Roof Type Asphalt Shingle
Porch Deck
Exposure E
Total Parking Spaces 1
Building
Lot Description Other
Foundation Poured Concrete
Architectural Style 2 Storey
Level or Stories Two
Structure Type Wood Frame
Others
HOA Fee Include Amenities of HOA/Condo,Common Area Maintenance,Maintenance Grounds,Parking,Professional Management,Reserve Fund Contributions,Sewer,Snow Removal,Trash
Restrictions Pet Restrictions or Board approval Required
Ownership Private
Pets Description Restrictions, Yes
Read Less Info
Want to know what your home might be worth? Contact us for a FREE valuation!

Our team is ready to help you sell your home for the highest possible price ASAP
GET MORE INFORMATION

Agent | License ID: LDKATOCAN






