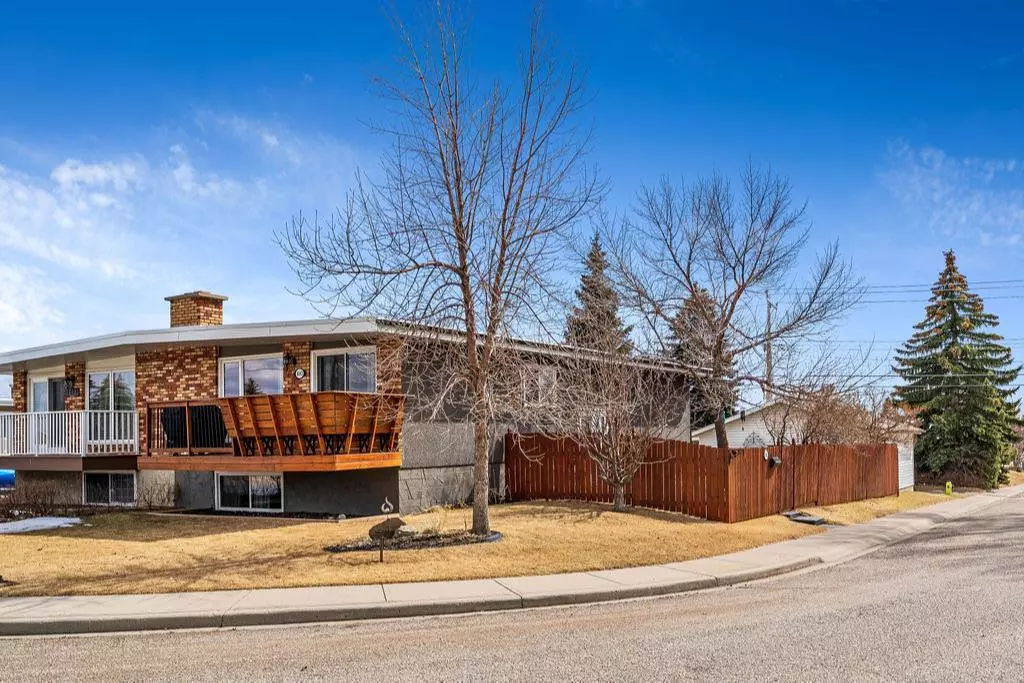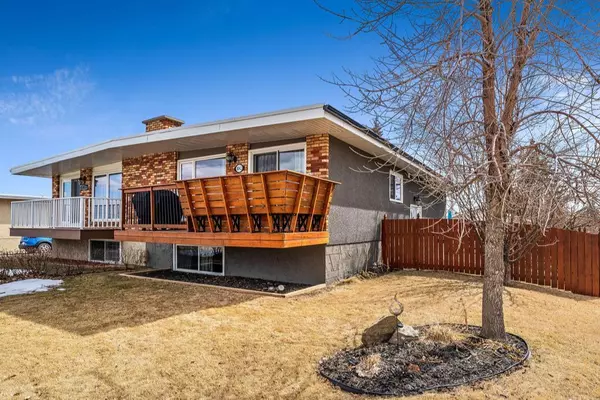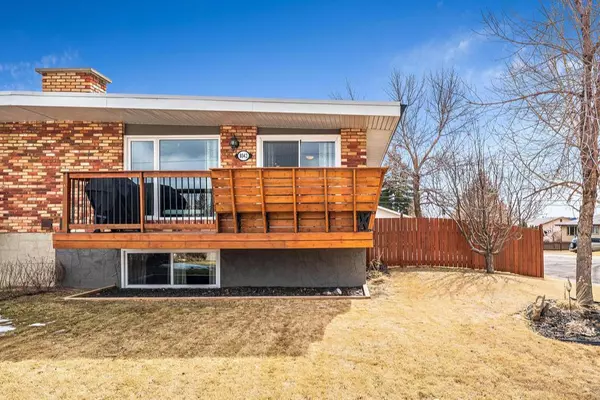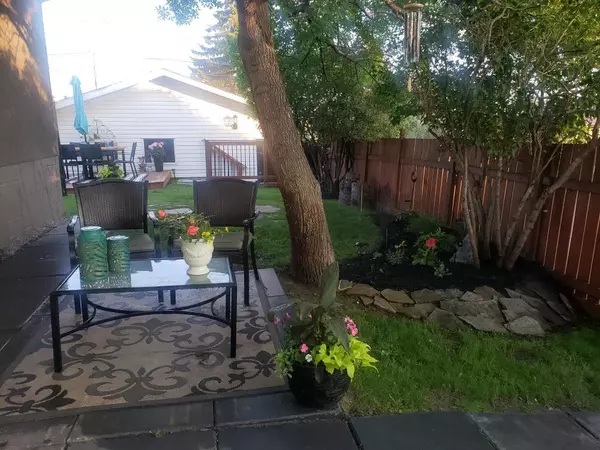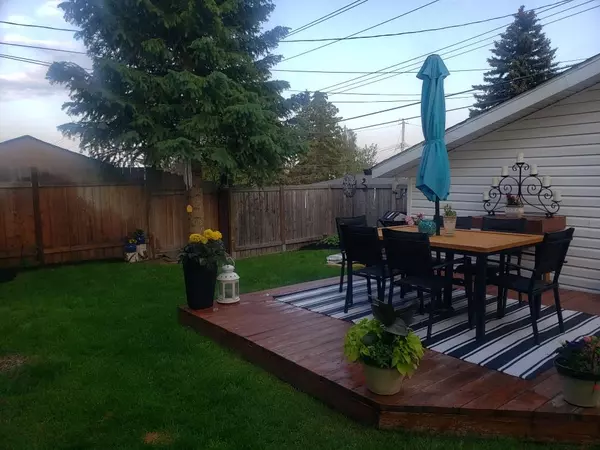$481,000
$449,900
6.9%For more information regarding the value of a property, please contact us for a free consultation.
4 Beds
2 Baths
970 SqFt
SOLD DATE : 04/14/2023
Key Details
Sold Price $481,000
Property Type Single Family Home
Sub Type Semi Detached (Half Duplex)
Listing Status Sold
Purchase Type For Sale
Square Footage 970 sqft
Price per Sqft $495
Subdivision Huntington Hills
MLS® Listing ID A2039657
Sold Date 04/14/23
Style Bi-Level,Side by Side
Bedrooms 4
Full Baths 2
Originating Board Calgary
Year Built 1971
Annual Tax Amount $2,641
Tax Year 2022
Lot Size 4,434 Sqft
Acres 0.1
Lot Dimensions Front is angled at 6.44 + 8.03. Side on the west side is 28.97 deep, 12.60 back. All in meters.
Property Description
Welcome to this amazing property on an absolutely beautiful corner lot. This well maintained property has been owner occupied since 2003 and has been lovingly updated over the past few years. Pride of ownership is evident from the second you pull up to this home. Lets talk about the location first. It is located right across from a park. You are close to schools, transit, grocery stores, airport, and Deer foot trail. The corner lot gives you ample guest parking. As you walk through the gate the owner has put her heart and sole into the landscaping, flower beds, back deck and patio area. ( See the summer photos) The detached garage is an incredible bonus addition to this property as it is massive, measuring 22' x 24'. There is also space beside the garage for your boat or tent trailer. All the built-in shelving and benches are included. Now for the inside and all that it has to offer. The first thing you will notice is the impressive newer front door with glass inserts and side light allowing the west sun to bathe the front entry. The bi-level entrance gives you stairs up to the main floor and down to the lower basement area and a spacious landing with a closet for your out door coats and boots. As you walk up to the main floor you will notice and appreciate the updated flooring throughout this home. The laminate flooring runs the entire main floor except the 2 bedrooms. As you enter the main living room area you will be impressed with the updates here and the open contemporary concept featuring a spacious living room, a huge island with room for 4 bar stools, a well appointed kitchen with ample cabinetry, black appliances, a dining room and to top it off a gorgeous corner wood burning fireplace. It is the ideal entertaining home. The primary bedroom has newer carpet, ceiling fan and closet. The 2nd bedroom is currently the children's bedroom but could be an ideal office depending on your needs. There is also a 4 piece bathroom with tile floors and an extra large soaker tub. The basement is fully developed with 2 additional good sized bedrooms with newer carpets and a beautiful 3 piece bathroom. This home has seen some significant updates over the years and a few note worthy ones: all newer windows ( dual pane) by All Weather Windows, an updated furnace ( Goodman) and hot water tank (Rheem), and all the light fixtures have been updated. There is an awesome balcony/deck off of the dining room with built in seating and room for your bbq. I'm sure you also notice in the photos that the exterior stucco has been recently painted to give it nice updated look and adds to the amazing curb appeal. You are sure to be impressed and this is one that should not be missed. This is a 10/10 if I ever saw one.
Location
Province AB
County Calgary
Area Cal Zone N
Zoning R-C2
Direction N
Rooms
Basement Finished, Full
Interior
Interior Features Ceiling Fan(s), Central Vacuum, Kitchen Island, No Smoking Home, Open Floorplan, Storage, Vinyl Windows
Heating Forced Air, Natural Gas
Cooling None
Flooring Carpet, Concrete, Laminate
Fireplaces Number 1
Fireplaces Type Living Room, Raised Hearth, Stone, Wood Burning
Appliance Dishwasher, Dryer, Electric Oven, Garage Control(s), Microwave Hood Fan, Refrigerator, Washer, Window Coverings
Laundry In Basement, Laundry Room, Sink
Exterior
Garage Double Garage Detached, Garage Door Opener, Garage Faces Rear, On Street
Garage Spaces 2.0
Garage Description Double Garage Detached, Garage Door Opener, Garage Faces Rear, On Street
Fence Fenced
Community Features Park, Schools Nearby, Playground, Sidewalks, Street Lights, Shopping Nearby
Roof Type Flat Torch Membrane
Porch Deck, Patio
Lot Frontage 47.48
Exposure N
Total Parking Spaces 2
Building
Lot Description Back Lane, Back Yard, Corner Lot, Front Yard, Lawn, Landscaped, Yard Lights
Foundation Poured Concrete
Architectural Style Bi-Level, Side by Side
Level or Stories One
Structure Type Brick,Stucco
Others
Restrictions None Known
Tax ID 76619874
Ownership Private
Read Less Info
Want to know what your home might be worth? Contact us for a FREE valuation!

Our team is ready to help you sell your home for the highest possible price ASAP
GET MORE INFORMATION

Agent | License ID: LDKATOCAN

