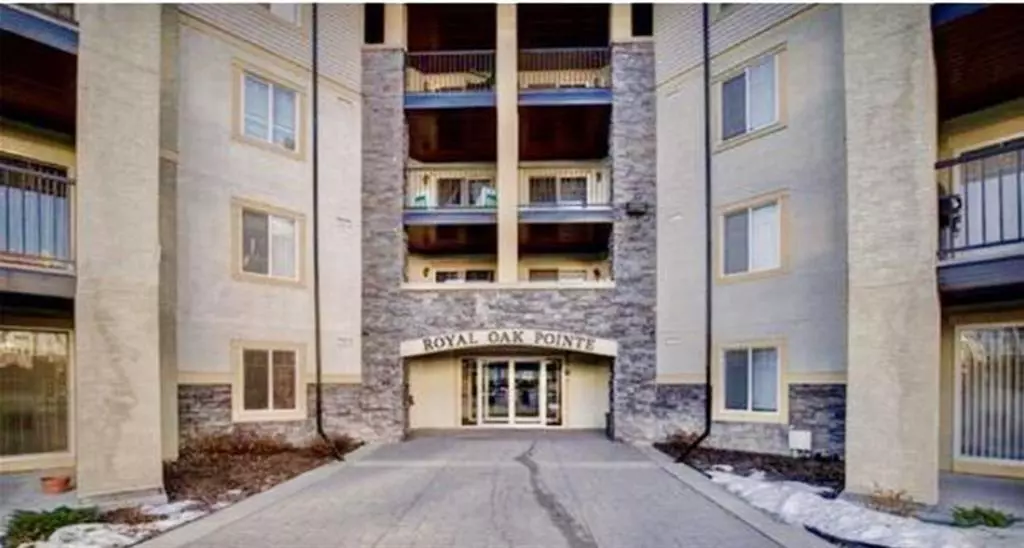$265,000
$269,900
1.8%For more information regarding the value of a property, please contact us for a free consultation.
2 Beds
2 Baths
1,000 SqFt
SOLD DATE : 04/14/2023
Key Details
Sold Price $265,000
Property Type Condo
Sub Type Apartment
Listing Status Sold
Purchase Type For Sale
Square Footage 1,000 sqft
Price per Sqft $265
Subdivision Royal Oak
MLS® Listing ID A2036728
Sold Date 04/14/23
Style Low-Rise(1-4)
Bedrooms 2
Full Baths 2
Condo Fees $526/mo
Originating Board Calgary
Year Built 2005
Annual Tax Amount $1,376
Tax Year 2022
Property Description
Bright, open concept corner unit! This floor plan is the largest in the building and has all the extras: flat stove, black appliances, maple wood cupboards with an elegant stain. The bedrooms are very good size and they are in the opposite sides of the apartment, master has its own 4 piece ensuite and walk in closet. The kitchen is a chef's delight with an window, plenty of working counter space and a large eating bar, while the dining room can accommodate your entire dining suite. This unit offers also 2 storage spaces. The in suite storage is large enough to make into a computer den and you still have a private storage room on the balcony. CONDO FEES includes all the utilities, you pay only phone, cable and internet! Great public transportation into downtown and plenty of shopping around the corner. Pets with board approval. Titled indoor parking stall. Within walking distance to all amenities.
Location
Province AB
County Calgary
Area Cal Zone Nw
Zoning M-C2
Direction N
Rooms
Basement None
Interior
Interior Features No Animal Home, No Smoking Home, Open Floorplan, Storage
Heating Baseboard
Cooling None
Flooring Carpet, Ceramic Tile, Laminate
Appliance Dishwasher, Dryer, Electric Stove, Range Hood, Refrigerator, Washer, Window Coverings
Laundry In Unit
Exterior
Garage Underground
Garage Description Underground
Community Features Park, Schools Nearby, Playground, Shopping Nearby
Amenities Available Elevator(s), Parking, Visitor Parking
Roof Type Asphalt Shingle
Porch Balcony(s)
Exposure N
Total Parking Spaces 1
Building
Story 4
Foundation Poured Concrete
Architectural Style Low-Rise(1-4)
Level or Stories Single Level Unit
Structure Type Stucco,Wood Frame
Others
HOA Fee Include Common Area Maintenance,Electricity,Heat,Insurance,Parking,Professional Management,Reserve Fund Contributions,Sewer,Snow Removal,Trash,Water
Restrictions Board Approval
Tax ID 76296285
Ownership Private
Pets Description Restrictions, Yes
Read Less Info
Want to know what your home might be worth? Contact us for a FREE valuation!

Our team is ready to help you sell your home for the highest possible price ASAP
GET MORE INFORMATION

Agent | License ID: LDKATOCAN






