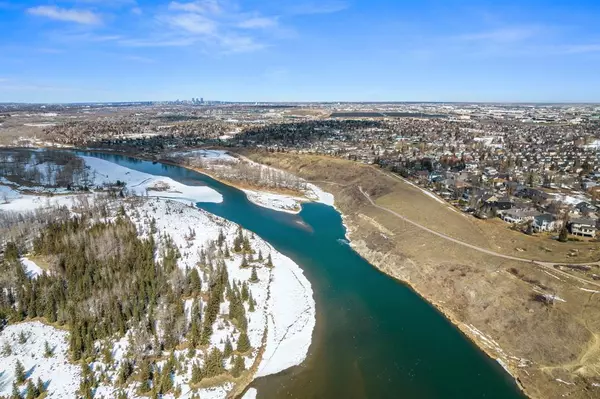$715,000
$675,000
5.9%For more information regarding the value of a property, please contact us for a free consultation.
4 Beds
4 Baths
2,085 SqFt
SOLD DATE : 04/14/2023
Key Details
Sold Price $715,000
Property Type Single Family Home
Sub Type Detached
Listing Status Sold
Purchase Type For Sale
Square Footage 2,085 sqft
Price per Sqft $342
Subdivision Douglasdale/Glen
MLS® Listing ID A2037741
Sold Date 04/14/23
Style 2 Storey
Bedrooms 4
Full Baths 3
Half Baths 1
Originating Board Calgary
Year Built 1997
Annual Tax Amount $4,129
Tax Year 2022
Lot Size 5,780 Sqft
Acres 0.13
Property Description
Don't miss your opportunity to own this lovingly maintained, fully finished home on DOUGLASDALE POINT. This friendly neighbourhood is like a paradise for families... Located on a QUIET and SECURE crescent, with long standing neighbours. The property is surrounded by greenery, fruit trees and shrubs, creating a very PRIVATE and peaceful environment for you to enjoy. There is over 3000 SQ FT of liveable space, with a total of 4 bedrooms and 3.5 bathrooms. Impeccable HARDWOOD flooring throughout the main level. The kitchen boasts GRANITE COUNTERTOPS, stainless steel appliances, a wine cooler and a corner pantry. The MASSIVE PRIMARY BEDROOM overlooks your lush backyard and hosts a walk-in closet and 4-pc ensuite, with a luxurious soaker tub. MOUNTAIN VIEWS from the two spacious, secondary bedrooms. The insulated TRIPLE CAR GARAGE has a high ceiling, providing plenty of space for a car lift installation and all your toys! Other features and upgrades include: NEWER ROOF (30 year warranty), NEWER HOT WATER TANK, AIR CONDITIONING, central vacuum system, water softener, TWO GAS FIREPLACES, Wi-Fi smart thermostat, Wi-Fi garage door with battery backup power, two refrigerators, an under-sink garburator and heated basement bathroom floors! The professionally finished basement comes complete with a pool table and a large rec-room for entertaining guests. For added safety, the home also features a security system. The current family has taken excellent care of the property - no kids, no pets, no smoking - so you can move in with peace of mind. This coveted community has easy access to the Bow River and Fish Creek Park, with extensive trails for hiking or biking. Experience the best of both city and country life, with convenient options for transportation, shopping, schools, sports, and hospitals. Don't wait - come and make this comfortable home yours today! *CHECK OUT THE 3D VIRTUAL TOUR*
Location
Province AB
County Calgary
Area Cal Zone Se
Zoning R-C1
Direction W
Rooms
Basement Finished, Full
Interior
Interior Features Central Vacuum, Granite Counters, Kitchen Island, No Animal Home, No Smoking Home, Pantry, See Remarks, Soaking Tub, Walk-In Closet(s)
Heating Forced Air
Cooling Central Air
Flooring Carpet, Hardwood, Tile
Fireplaces Number 2
Fireplaces Type Basement, Gas, Living Room
Appliance Central Air Conditioner, Dishwasher, Dryer, Electric Stove, Garage Control(s), Microwave Hood Fan, Refrigerator, See Remarks, Washer, Water Softener, Window Coverings, Wine Refrigerator
Laundry Main Level
Exterior
Garage Driveway, Garage Faces Front, Insulated, See Remarks, Triple Garage Attached
Garage Spaces 3.0
Garage Description Driveway, Garage Faces Front, Insulated, See Remarks, Triple Garage Attached
Fence Fenced
Community Features Fishing, Golf, Park, Playground, Schools Nearby, Shopping Nearby
Roof Type Asphalt Shingle
Porch Deck, See Remarks
Lot Frontage 56.0
Total Parking Spaces 6
Building
Lot Description Back Yard, Fruit Trees/Shrub(s), Interior Lot, Landscaped, Level, Private, Treed
Foundation Poured Concrete
Architectural Style 2 Storey
Level or Stories Two
Structure Type Vinyl Siding,Wood Frame
Others
Restrictions Utility Right Of Way
Tax ID 76795343
Ownership Private
Read Less Info
Want to know what your home might be worth? Contact us for a FREE valuation!

Our team is ready to help you sell your home for the highest possible price ASAP
GET MORE INFORMATION

Agent | License ID: LDKATOCAN






