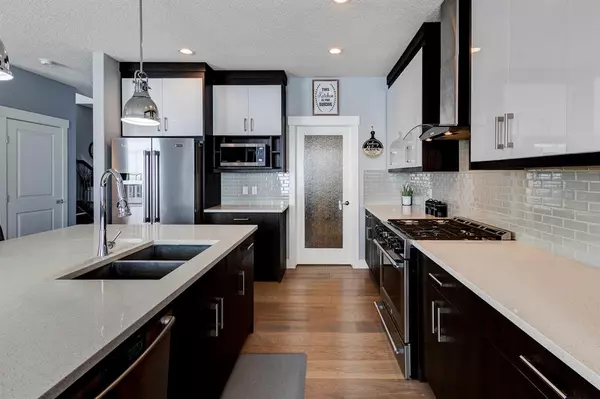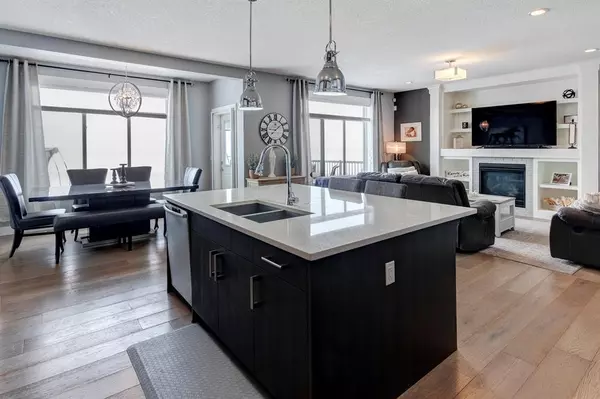$580,000
$564,900
2.7%For more information regarding the value of a property, please contact us for a free consultation.
3 Beds
3 Baths
2,447 SqFt
SOLD DATE : 04/14/2023
Key Details
Sold Price $580,000
Property Type Single Family Home
Sub Type Detached
Listing Status Sold
Purchase Type For Sale
Square Footage 2,447 sqft
Price per Sqft $237
MLS® Listing ID A2035320
Sold Date 04/14/23
Style 2 Storey
Bedrooms 3
Full Baths 2
Half Baths 1
Originating Board Calgary
Year Built 2016
Annual Tax Amount $3,961
Tax Year 2022
Lot Size 8,449 Sqft
Acres 0.19
Property Description
Welcome to 640 Harrison Court! This beautiful home located at the end of a private cul de sac with a TRIPLE garage, AC, and backing a green space is sure to impress! The front of the home boasts brand new gemstone lighting and has beautiful curb appeal when lit up in the evening. The front entrance is bright and welcoming with plenty of space to greet guests, a large coat closet and room for a bench. The main floor office is just to the left with French doors and a sink that's perfect for a home studio. Continuing through to the back of the home the main area boasts engineered hardwood flooring, 9 foot knockdown ceilings and big bright windows with a stellar view - this area is so open and airy!. The kitchen features an abundance of ceiling-height soft-close cabinetry, quartz countertops, an awesome gas stove, a walk-in pantry, and a huge island with undermount sink and cubby/wine storage. The living room has a gas fireplace highlighted by surrounding built-ins and again, that view! The dining area has plenty of room to seat 8 and leads to a good sized deck with a gas hookup for BBQ. Continuing to the second level you are greeted by another set of French doors leading to a primary bedroom with ample space to fit a king sized suite and a large walk-in closet. The primary 5 piece ensuite offers a dual vanity with quartz countertop and undermount sinks, jetted corner tub, shower with bench, and separate water closet. Completing the second level are 2 more large bedrooms with double door closets, a 4 piece bathroom (quartz countertop, undermount sink), a laundry room with upgraded washer and dryer, and a massive bonus/family room with vaulted ceiling. The backyard is ENORMOUS, faces west, has no neighbours behind, and has brand new vinyl fencing - this is seriously the perfect oasis to enjoy in warm evenings and beautiful sunsets. The third bay of the garage features a fantastic roll up door providing access from the front through to the backyard. The unfinished basement is over 1000 sq ft, has a SEPARATE entrance, large windows and roughed-in plumbing for a future bathroom. Roof, eavestroughs and HWT all 2022.
Location
Province AB
County Rocky View County
Zoning R-1
Direction E
Rooms
Basement Full, Unfinished
Interior
Interior Features Bathroom Rough-in, Bookcases, Built-in Features, Ceiling Fan(s), Closet Organizers, Double Vanity, French Door, Granite Counters, High Ceilings, Jetted Tub, Kitchen Island, No Smoking Home, Open Floorplan, Pantry, Separate Entrance, Storage, Tray Ceiling(s), Vinyl Windows, Walk-In Closet(s)
Heating Forced Air, Natural Gas
Cooling Central Air, Full
Flooring Carpet, Hardwood, Tile
Fireplaces Number 1
Fireplaces Type Gas, Insert, Living Room, Mantle, Tile
Appliance Central Air Conditioner, Dishwasher, Dryer, Garage Control(s), Gas Stove, Range Hood, Refrigerator, Washer, Window Coverings
Laundry Laundry Room, Upper Level
Exterior
Garage Drive Through, Garage Faces Front, Insulated, Off Street, On Street, Oversized, Triple Garage Attached
Garage Spaces 3.0
Garage Description Drive Through, Garage Faces Front, Insulated, Off Street, On Street, Oversized, Triple Garage Attached
Fence Fenced
Community Features Schools Nearby, Playground, Shopping Nearby
Roof Type Shingle
Porch Deck, Pergola
Lot Frontage 25.59
Exposure E,W
Total Parking Spaces 6
Building
Lot Description Back Yard, Backs on to Park/Green Space, Cul-De-Sac, Few Trees, Lawn, No Neighbours Behind, Level, Pie Shaped Lot, Private
Foundation Poured Concrete
Architectural Style 2 Storey
Level or Stories Two
Structure Type Stone,Vinyl Siding,Wood Frame
Others
Restrictions Utility Right Of Way
Tax ID 57484084
Ownership Private
Read Less Info
Want to know what your home might be worth? Contact us for a FREE valuation!

Our team is ready to help you sell your home for the highest possible price ASAP
GET MORE INFORMATION

Agent | License ID: LDKATOCAN






