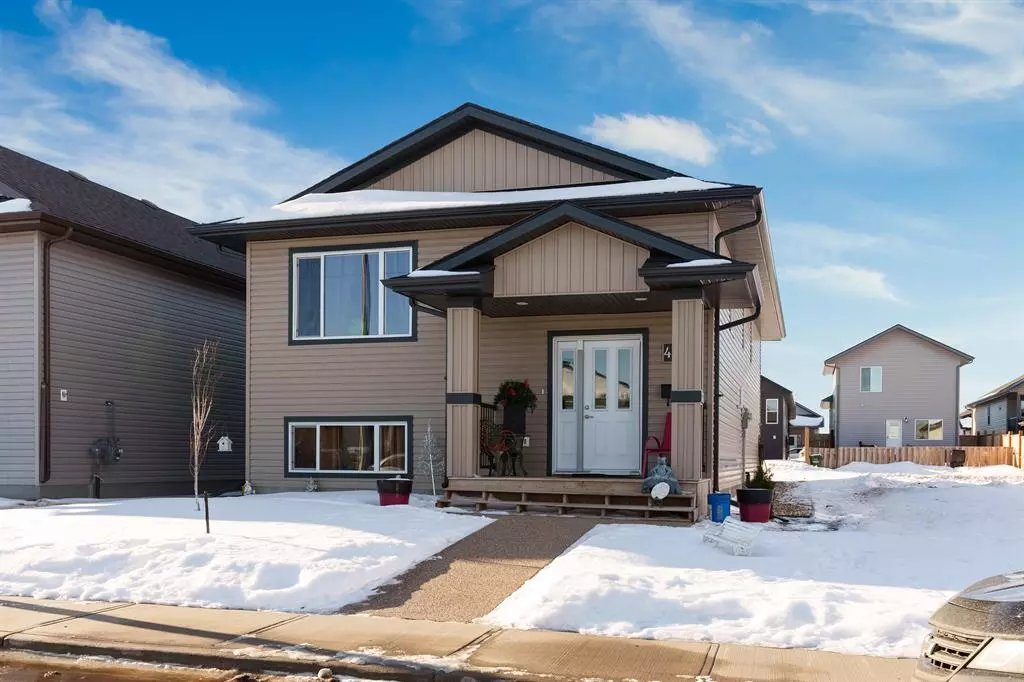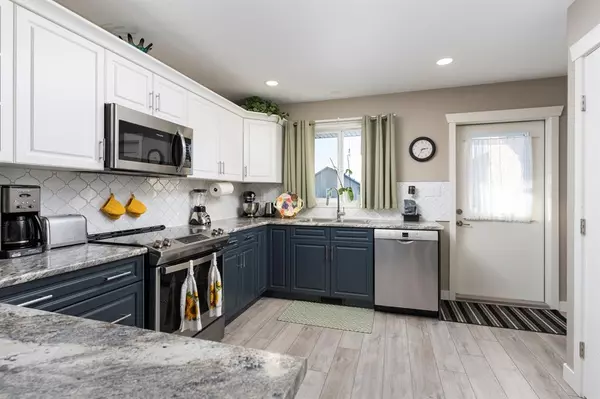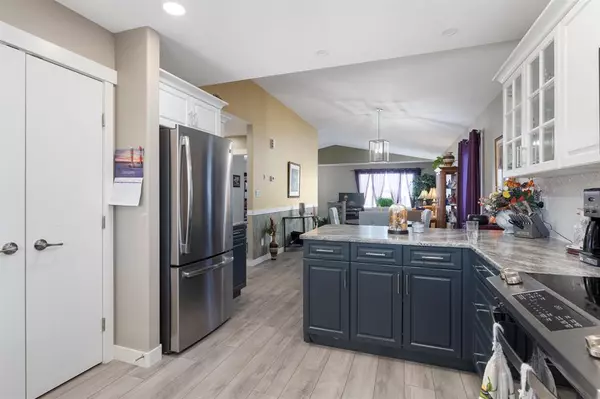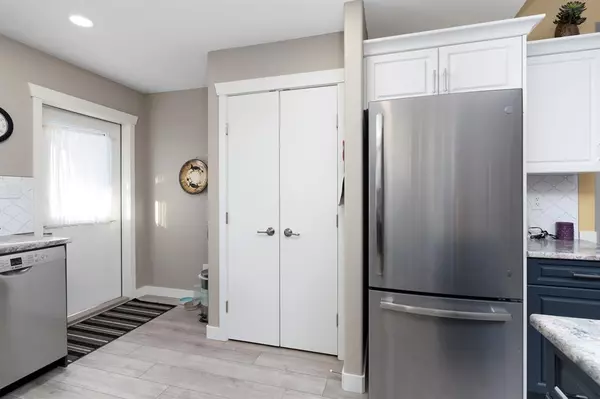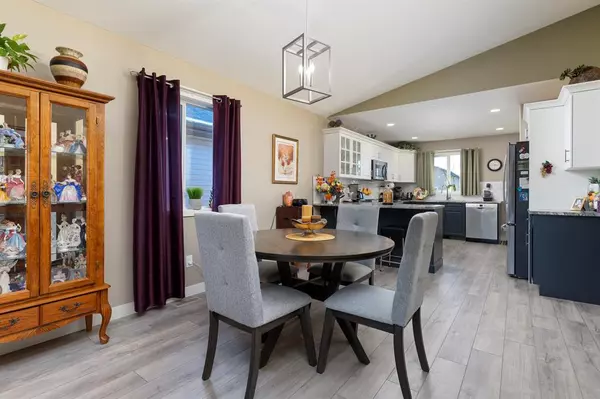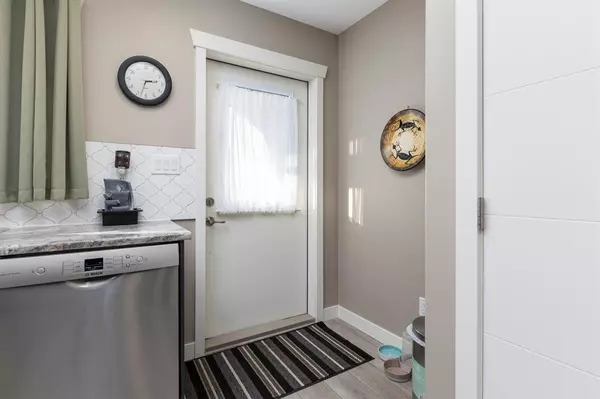$335,000
$345,000
2.9%For more information regarding the value of a property, please contact us for a free consultation.
4 Beds
3 Baths
1,196 SqFt
SOLD DATE : 04/14/2023
Key Details
Sold Price $335,000
Property Type Single Family Home
Sub Type Detached
Listing Status Sold
Purchase Type For Sale
Square Footage 1,196 sqft
Price per Sqft $280
Subdivision Westpark
MLS® Listing ID A2019892
Sold Date 04/14/23
Style Bi-Level
Bedrooms 4
Full Baths 3
Originating Board Central Alberta
Year Built 2020
Annual Tax Amount $3,396
Tax Year 2022
Lot Size 3,564 Sqft
Acres 0.08
Property Description
Here is where you pump the breaks! You're going to love this 1196 sq ft Bi-Level in West Park. This home greets you with some amazing curb appeal and front covered porch through the front door to a spacious entry with generous sized closet. Move up to a glorious open floor plan with bright living room and dining room and a huge kitchen with plenty of counter space and newer appliances. Out the back door you will enjoy a large covered deck with west exposure for those glorious sun sets. This home features 2 bedrooms on the main floor, a 3 pce ensuite and main floor laundry and another 3 pce bathroom to top it off. The basement is fully developed with 2 huge bedrooms, a spacious family room and a 4 pce bathroom. Plenty of storage in this property too. You will love the Hot Water on demand in this home. The yard has been landscaped and a concrete pad has been poured for future garage development. This home is close to schools and shopping and school transport is just down the road. Now put it park and lets get you inside to see for yourself.
Location
Province AB
County Camrose
Zoning R2
Direction E
Rooms
Basement Finished, Full
Interior
Interior Features See Remarks, Sump Pump(s), Tankless Hot Water, Vinyl Windows
Heating Forced Air, Natural Gas
Cooling None
Flooring Carpet, Laminate, Tile
Appliance Dishwasher, Refrigerator, Stove(s), Washer/Dryer
Laundry Main Level
Exterior
Garage Parking Pad
Garage Description Parking Pad
Fence None
Community Features Schools Nearby, Shopping Nearby
Roof Type Asphalt Shingle
Porch Deck
Lot Frontage 33.0
Exposure E
Total Parking Spaces 2
Building
Lot Description Back Yard
Foundation Poured Concrete
Architectural Style Bi-Level
Level or Stories One
Structure Type Wood Frame
Others
Restrictions None Known
Tax ID 56488578
Ownership Power of Attorney
Read Less Info
Want to know what your home might be worth? Contact us for a FREE valuation!

Our team is ready to help you sell your home for the highest possible price ASAP
GET MORE INFORMATION

Agent | License ID: LDKATOCAN

