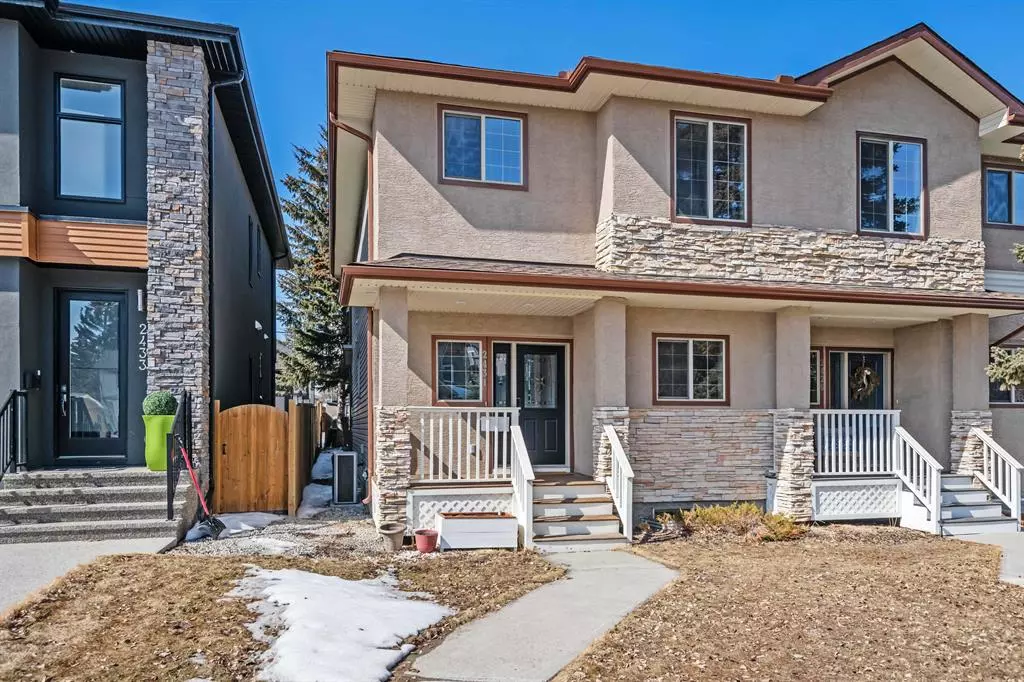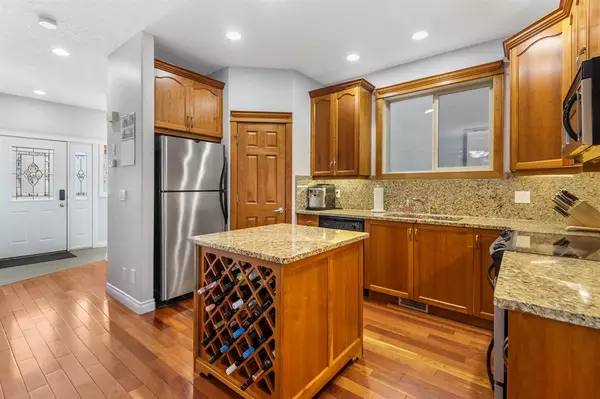$674,000
$674,900
0.1%For more information regarding the value of a property, please contact us for a free consultation.
4 Beds
4 Baths
1,594 SqFt
SOLD DATE : 04/14/2023
Key Details
Sold Price $674,000
Property Type Single Family Home
Sub Type Semi Detached (Half Duplex)
Listing Status Sold
Purchase Type For Sale
Square Footage 1,594 sqft
Price per Sqft $422
Subdivision Killarney/Glengarry
MLS® Listing ID A2036347
Sold Date 04/14/23
Style 2 Storey,Side by Side
Bedrooms 4
Full Baths 3
Half Baths 1
Originating Board Calgary
Year Built 2005
Annual Tax Amount $4,246
Tax Year 2022
Lot Size 3,003 Sqft
Acres 0.07
Property Description
Killarney Infill at a great price point! Looking for Innercity at an affordable price, than you have found your home at 2431-30th Street SW. Located walking distance to Killarney Rec centre, with easy access to 17th Ave + quick drive to Marda Loop + downtown. With over 2300 SQ Ft of developed space, this 4 Bedroom home has a Brand New Roof( 2022 ) + Air Conditioning. Main floor layout features a large Den in the front of the home, Kitchen with Island + Granite Countertops, with large dining area + living room with a Fireplace + closest space coming in from the patio. Upper floor has 3 Bedrooms including massive primary bedroom with double closets, + ensuite with large soaker tub + stand up shower. The Laundry room is also on upper floor making laundry day a easy task ! Basement is fully developed with 3 piece bathroom, bedroom + great room with lots of space for gym, media area or what ever your fancy is for your basement retreat. Backyard is private + faces WEST, with double car garage off the paved alley. Flexible possession is offered so hurry on over to take a look !
Location
Province AB
County Calgary
Area Cal Zone Cc
Zoning R-C2
Direction E
Rooms
Basement Finished, Full
Interior
Interior Features Central Vacuum, Kitchen Island, Pantry, Soaking Tub
Heating Forced Air, Natural Gas
Cooling Central Air
Flooring Carpet, Ceramic Tile, Hardwood
Fireplaces Number 1
Fireplaces Type Gas, Glass Doors, Living Room
Appliance Central Air Conditioner, Dishwasher, Dryer, Electric Stove, Microwave Hood Fan, Refrigerator, Washer, Window Coverings
Laundry Laundry Room, Upper Level
Exterior
Garage Alley Access, Double Garage Detached, Rear Drive
Garage Spaces 2.0
Garage Description Alley Access, Double Garage Detached, Rear Drive
Fence Fenced
Community Features Park, Schools Nearby, Playground, Pool, Sidewalks, Street Lights, Shopping Nearby
Roof Type Asphalt
Porch Deck
Lot Frontage 25.0
Exposure E
Total Parking Spaces 2
Building
Lot Description Back Lane, Back Yard
Foundation Poured Concrete
Architectural Style 2 Storey, Side by Side
Level or Stories Two
Structure Type Concrete,Stucco,Vinyl Siding,Wood Frame
Others
Restrictions See Remarks
Tax ID 76620228
Ownership Private
Read Less Info
Want to know what your home might be worth? Contact us for a FREE valuation!

Our team is ready to help you sell your home for the highest possible price ASAP
GET MORE INFORMATION

Agent | License ID: LDKATOCAN






