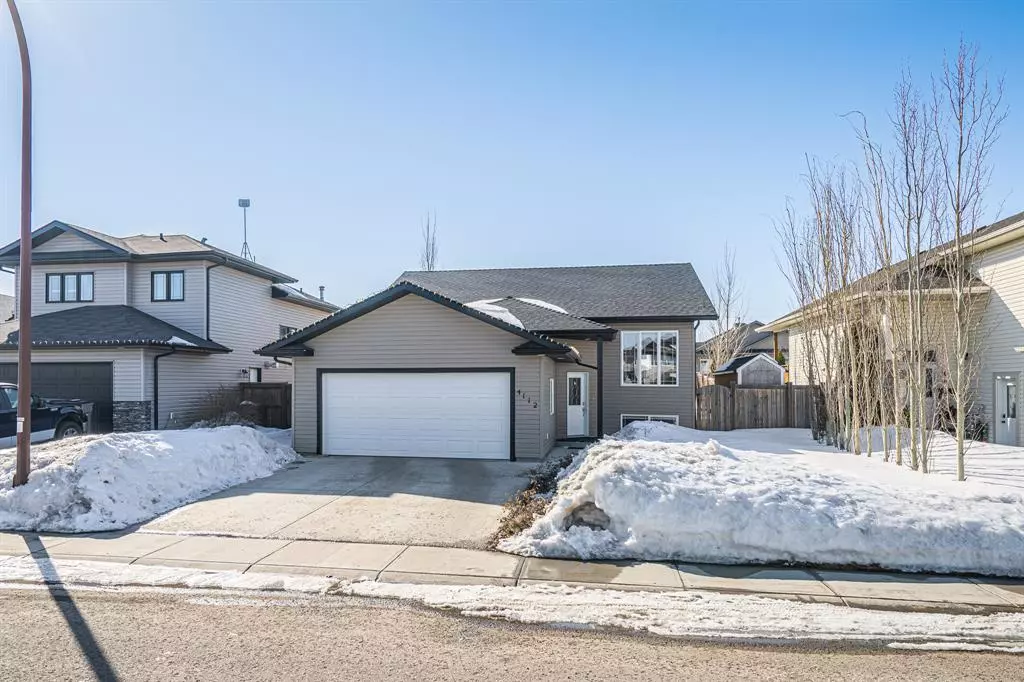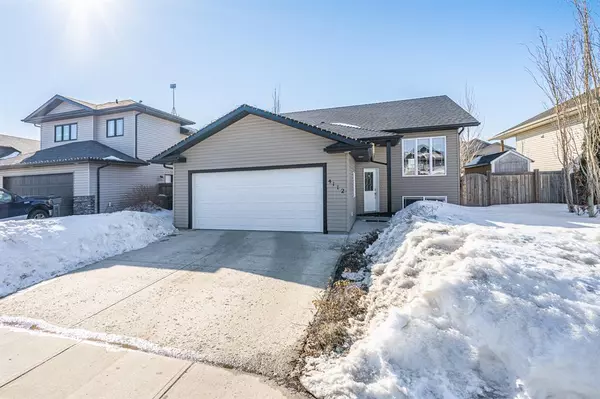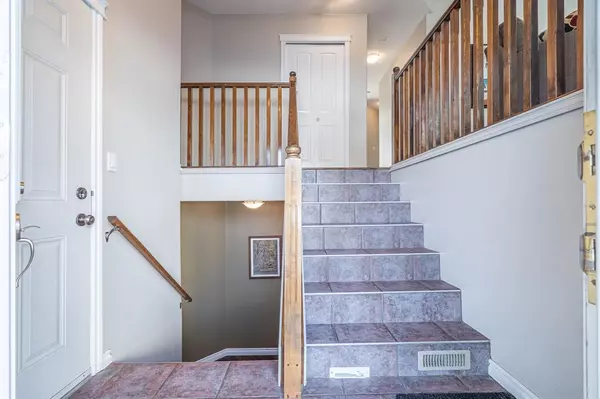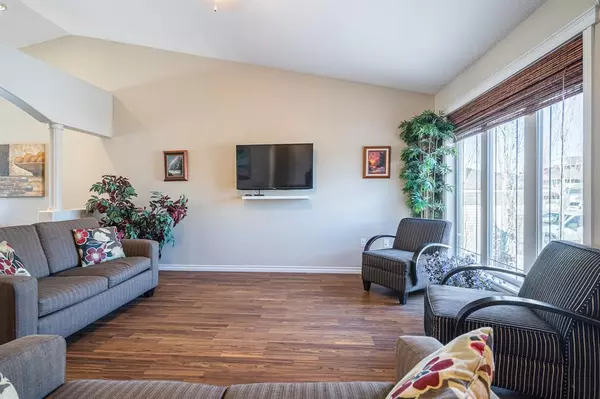$343,000
$349,900
2.0%For more information regarding the value of a property, please contact us for a free consultation.
6 Beds
3 Baths
1,348 SqFt
SOLD DATE : 04/14/2023
Key Details
Sold Price $343,000
Property Type Single Family Home
Sub Type Detached
Listing Status Sold
Purchase Type For Sale
Square Footage 1,348 sqft
Price per Sqft $254
Subdivision West Lloydminster City
MLS® Listing ID A2034696
Sold Date 04/14/23
Style Bi-Level
Bedrooms 6
Full Baths 3
Originating Board Lloydminster
Year Built 2009
Annual Tax Amount $3,475
Tax Year 2022
Lot Size 5,791 Sqft
Acres 0.13
Property Description
Beautiful, Spacious and Attractive all describe this well maintained 2009 and Bi Level tucked away in Parkview Estates. This 6 bedroom, 3 bathroom home provides 1348 square feet of living space on the main level. All the rooms and areas of the home are great size and tastefully finished. Large windows are plentiful throughout the home providing lots of natural light from every direction. The oversized kitchen hosts rich wood cabinets, stainless steel appliances and complimentary modern tile backsplash and floors. A corner pantry gives added storage and the central vac sweeps are so convenient for quick cleanups. A east facing front living room is the perfect space to socialize and relax in a bright and open concept space. The master bedroom is the perfect oasis with ensuite bathroom and walk-in closet, there is lots of room for a king sized bed and all the bedroom furniture. Two additional rooms upstairs can be bedrooms or 1 can be utilized as a perfect office space for the working professional. The basement is a whole other level of spacious area, enjoy 3 more bedrooms, a full bathroom, large laundry room and an excellent family room. The double attached garage is drywalled, insulated and heated. The home has central Air Conditioning, new hot water tank and a high efficiency furnace. The yard is landscaped with lawn features, shrubs, garden areas and stamped concrete. The home is just a great space, it has many added updates and quality features to explore. This property really checks all the boxes.
Location
Province AB
County Lloydminster
Zoning R1
Direction E
Rooms
Basement Finished, Full
Interior
Interior Features Central Vacuum, Kitchen Island, Pantry, Sump Pump(s)
Heating Fireplace(s), Floor Furnace, Forced Air, Natural Gas
Cooling Central Air
Flooring Carpet, Ceramic Tile, Laminate
Fireplaces Number 1
Fireplaces Type Basement, Gas
Appliance Central Air Conditioner, Dishwasher, Electric Range, Garage Control(s), Refrigerator, Washer/Dryer, Window Coverings
Laundry In Basement
Exterior
Garage Concrete Driveway, Double Garage Attached, Garage Door Opener, Heated Garage, Insulated, See Remarks
Garage Spaces 2.0
Garage Description Concrete Driveway, Double Garage Attached, Garage Door Opener, Heated Garage, Insulated, See Remarks
Fence Fenced
Community Features Other, Sidewalks
Roof Type Asphalt Shingle
Porch Deck, See Remarks
Lot Frontage 55.0
Total Parking Spaces 4
Building
Lot Description Front Yard, Lawn, Garden, Landscaped
Foundation Wood
Architectural Style Bi-Level
Level or Stories Bi-Level
Structure Type Vinyl Siding,Wood Frame
Others
Restrictions Call Lister
Tax ID 56787229
Ownership Other
Read Less Info
Want to know what your home might be worth? Contact us for a FREE valuation!

Our team is ready to help you sell your home for the highest possible price ASAP
GET MORE INFORMATION

Agent | License ID: LDKATOCAN






