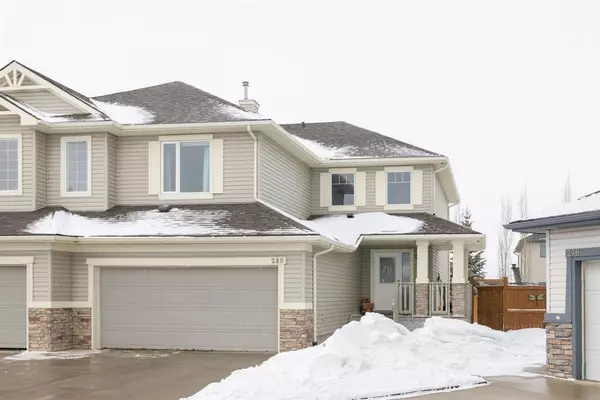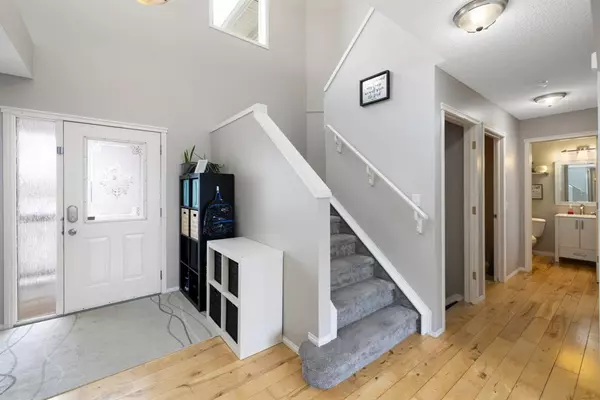$530,000
$524,900
1.0%For more information regarding the value of a property, please contact us for a free consultation.
4 Beds
4 Baths
1,622 SqFt
SOLD DATE : 04/14/2023
Key Details
Sold Price $530,000
Property Type Single Family Home
Sub Type Semi Detached (Half Duplex)
Listing Status Sold
Purchase Type For Sale
Square Footage 1,622 sqft
Price per Sqft $326
Subdivision West Creek
MLS® Listing ID A2035135
Sold Date 04/14/23
Style 2 Storey,Side by Side
Bedrooms 4
Full Baths 3
Half Baths 1
Originating Board Calgary
Year Built 2004
Annual Tax Amount $2,778
Tax Year 2022
Lot Size 4,406 Sqft
Acres 0.1
Property Description
ATTN buyers!! This is the DEAL you have been waiting for!! This Fully finished home sits on a large pie-shaped lot with WEST backyard & is ABSOLUTELY STUNNING from head to toe!! From the minute you walk in you will be blown away by the beautiful finishes and modern decor. The OPEN CONCEPT main floor is perfect for entertaining & features gorgeous HARDWOOD floors, neutral decor & tons of natural light from the large windows. The beautiful kitchen is spacious and offers loads of cabinets and counter space for the chefs in the family. Pass by the sunny dining nook on the way to the beautiful backyard which is HUGE & features a large entertaining-sized deck, NEW fence, NEW grass & fresh landscaping. Head upstairs where you will find 3 large bedrooms, one of which is the primary suite with 4 piece ensuite, large WALK IN closet & KING size bedroom area. The basement is fully finished with a 4th bedroom, another full bathroom & large rec room which is perfect for a kid's area or media space. This beautiful home is 100% MOVE IN READY and features MANY things you LOVE INC: A/C, NEW hot water tank (2019), NEW Shingles (2019), NEW Carpet (2020), NEW fence (2021) & full backyard re-Landscape (2021). Located in the DESIRABLE Southwest Community of West Creek surrounded by miles of pathways and quick access to schools, Lakeside golf course, the community center & of course the lake. If you are looking for real value this is it!!
Location
Province AB
County Chestermere
Zoning R-2
Direction E
Rooms
Basement Finished, Full
Interior
Interior Features Ceiling Fan(s), No Smoking Home, Open Floorplan, Pantry, Storage, Walk-In Closet(s)
Heating Forced Air, Natural Gas
Cooling Central Air
Flooring Carpet, Hardwood, Linoleum
Appliance Dishwasher, Dryer, Electric Stove, Range Hood, Refrigerator, Washer, Window Coverings
Laundry Laundry Room, Main Level
Exterior
Garage Double Garage Attached, Driveway, Front Drive
Garage Spaces 2.0
Garage Description Double Garage Attached, Driveway, Front Drive
Fence Fenced
Community Features Golf, Lake, Schools Nearby, Shopping Nearby, Street Lights
Roof Type Asphalt Shingle
Porch Deck
Lot Frontage 19.39
Exposure E
Total Parking Spaces 4
Building
Lot Description Back Lane, Cul-De-Sac, Landscaped, Street Lighting, Pie Shaped Lot
Foundation Poured Concrete
Architectural Style 2 Storey, Side by Side
Level or Stories Two
Structure Type Stone,Vinyl Siding,Wood Frame
Others
Restrictions Restrictive Covenant-Building Design/Size
Tax ID 57314048
Ownership Private
Read Less Info
Want to know what your home might be worth? Contact us for a FREE valuation!

Our team is ready to help you sell your home for the highest possible price ASAP
GET MORE INFORMATION

Agent | License ID: LDKATOCAN






