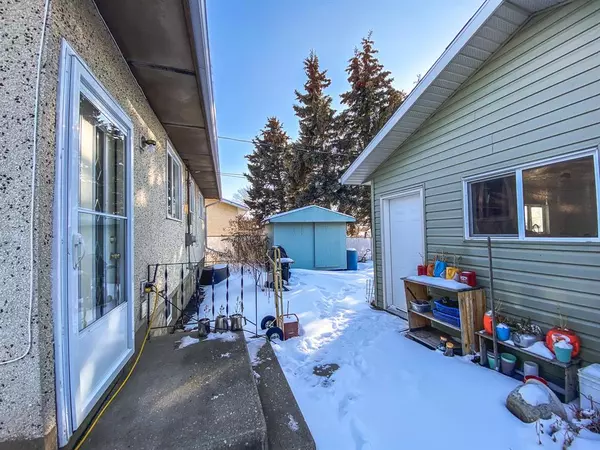$209,500
$220,000
4.8%For more information regarding the value of a property, please contact us for a free consultation.
5 Beds
2 Baths
768 SqFt
SOLD DATE : 04/14/2023
Key Details
Sold Price $209,500
Property Type Single Family Home
Sub Type Detached
Listing Status Sold
Purchase Type For Sale
Square Footage 768 sqft
Price per Sqft $272
Subdivision Mountview
MLS® Listing ID A2031204
Sold Date 04/14/23
Style Bungalow
Bedrooms 5
Full Baths 2
Originating Board Grande Prairie
Year Built 1971
Annual Tax Amount $2,756
Tax Year 2022
Lot Size 7,200 Sqft
Acres 0.17
Property Description
This cute and cozy 5 bedroom bungalow has a fully finished basement and detached 2011 20x18 shop (could easily be converted to a garage). Asphalt front driveway with lots of parking and back alley access to the fenced yard with gate, productive garden, shed and shop. Inside, front entrance and living room windows face East. Kitchen with dining area comes with fridge, electric stove and microwave. A back entrance to the yard, garden and shop a couple steps away. Down the hall upstairs you have three decent sized bedrooms with closets and main bathroom w/newer tub. Downstairs, you have newer laminate flooring in the large family room/flex room and two additional bedrooms. A laundry room/3pc washroom with tile shower is also downstairs. Washer/dryer are included. The utility room has furnace, hwt (2006) and electrical panel. Freezer is also included. Outside, a gardeners dream with TONS of fruit trees and bushes: raspberry, red/white/black currants, apple, haskap, strawberries, violet/nanking cherries, golden/violet plums, grapes, apricot, nectarines down the side of the home and asparagus. YUM! The shingles on the roof were redone in 2010. Call to book your showing today! Home will be cleared out and ready for new owners May 1, 2023.
Location
Province AB
County Grande Prairie
Zoning RG
Direction E
Rooms
Basement Finished, Full
Interior
Interior Features No Animal Home, No Smoking Home, Soaking Tub
Heating Forced Air, Natural Gas
Cooling None
Flooring Carpet, Ceramic Tile, Laminate
Appliance Electric Stove, Microwave, Refrigerator, Washer/Dryer, Window Coverings
Laundry In Basement, Laundry Room
Exterior
Garage Converted Garage, Parking Pad
Garage Description Converted Garage, Parking Pad
Fence Fenced
Community Features Schools Nearby, Shopping Nearby
Roof Type Asphalt Shingle
Porch None
Lot Frontage 50.0
Total Parking Spaces 2
Building
Lot Description Back Lane, Fruit Trees/Shrub(s), Garden
Foundation Poured Concrete
Sewer Public Sewer
Water Public
Architectural Style Bungalow
Level or Stories One
Structure Type Stucco
Others
Restrictions None Known
Tax ID 75887020
Ownership Private
Read Less Info
Want to know what your home might be worth? Contact us for a FREE valuation!

Our team is ready to help you sell your home for the highest possible price ASAP
GET MORE INFORMATION

Agent | License ID: LDKATOCAN






