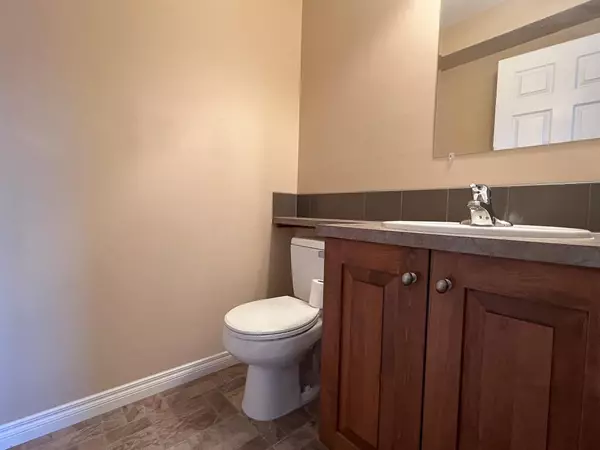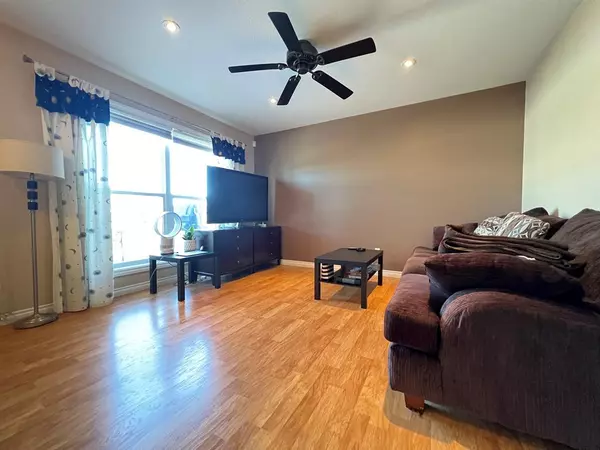$193,500
$199,900
3.2%For more information regarding the value of a property, please contact us for a free consultation.
3 Beds
2 Baths
1,038 SqFt
SOLD DATE : 04/14/2023
Key Details
Sold Price $193,500
Property Type Townhouse
Sub Type Row/Townhouse
Listing Status Sold
Purchase Type For Sale
Square Footage 1,038 sqft
Price per Sqft $186
Subdivision Central Ponoka
MLS® Listing ID A2020690
Sold Date 04/14/23
Style 2 Storey
Bedrooms 3
Full Baths 1
Half Baths 1
Condo Fees $250
Originating Board Central Alberta
Year Built 2008
Annual Tax Amount $2,031
Tax Year 2022
Property Description
Great opportunity to own this like new townhouse! This well maintained 3 bedroom & 3 bathroom fully developed home, has been well taken care of and is move in ready! Main floor features a bright living room, open kitchen/dining room with richly stained cabinets, and plenty of counter space, as well as a half bath. Upstairs features a spacious primary bedroom with walk in closet, 2nd bedroom and 4 pc bath. The fully developed basement features a 3rd bedroom, bathroom, and laundry room. All appliances are included. There is a lovely west facing front deck for great sunset views! This property is clean, shows well, and would also make a great revenue property for a small family, nursing students, or other professionals. You will be impressed with the location that is close to all amenities, schools, rec facilities and tennis courts. This lovely home is turn key, and offers low condo fees. You will not be disappointed!
Location
Province AB
County Ponoka County
Zoning R3
Direction W
Rooms
Basement Finished, Full
Interior
Interior Features Ceiling Fan(s), Closet Organizers, No Animal Home, No Smoking Home, Storage, Sump Pump(s), Vinyl Windows
Heating Forced Air
Cooling None
Flooring Carpet, Laminate
Appliance Dishwasher, Dryer, Microwave, Refrigerator, Stove(s), Washer, Window Coverings
Laundry In Basement
Exterior
Garage None
Garage Description None
Fence None
Community Features Park, Playground, Pool, Sidewalks, Street Lights, Tennis Court(s)
Amenities Available None
Roof Type Asphalt Shingle
Porch Deck
Exposure NW
Total Parking Spaces 2
Building
Lot Description Front Yard, Low Maintenance Landscape
Foundation Poured Concrete
Architectural Style 2 Storey
Level or Stories Two
Structure Type Vinyl Siding
Others
HOA Fee Include Reserve Fund Contributions,Sewer,Trash,Water
Restrictions None Known
Tax ID 56564596
Ownership Private
Pets Description Call
Read Less Info
Want to know what your home might be worth? Contact us for a FREE valuation!

Our team is ready to help you sell your home for the highest possible price ASAP
GET MORE INFORMATION

Agent | License ID: LDKATOCAN






