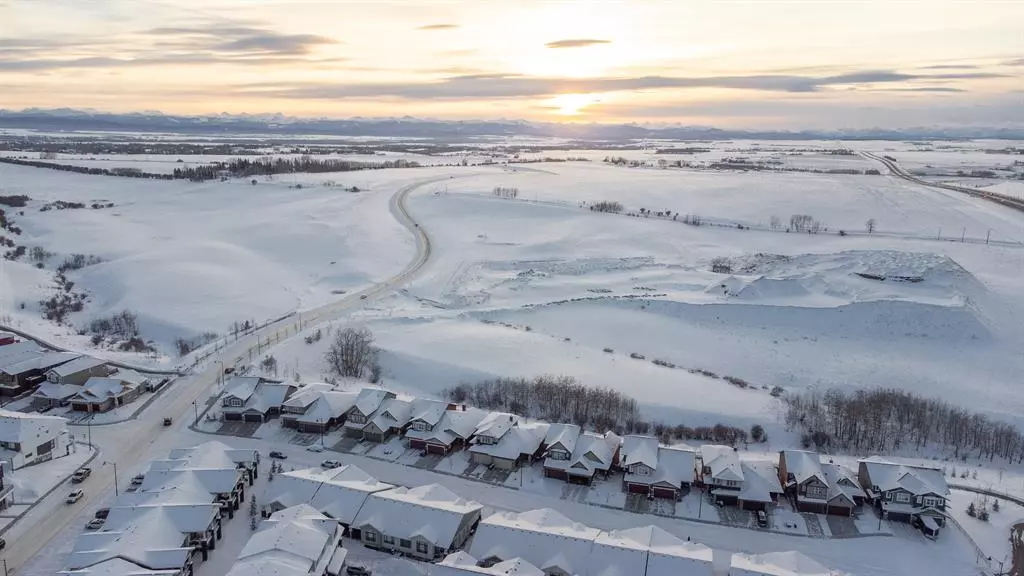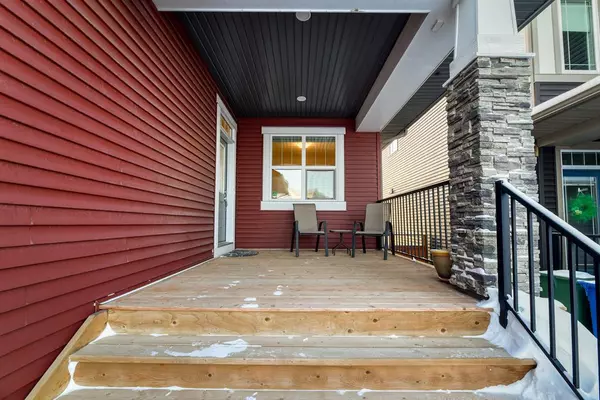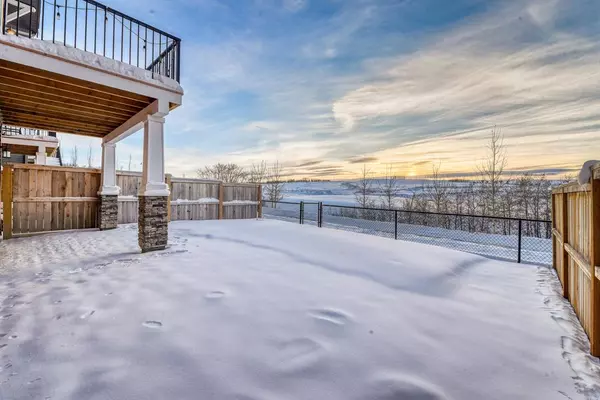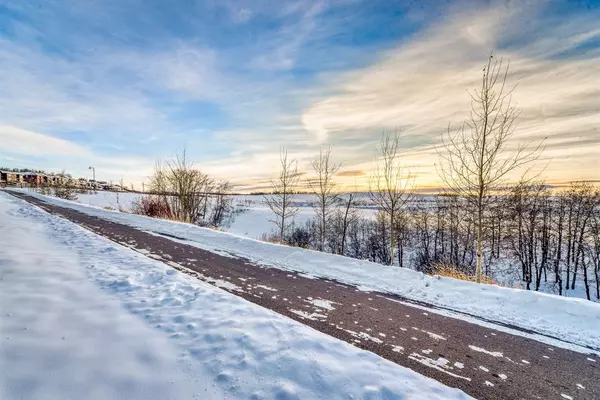$678,000
$688,000
1.5%For more information regarding the value of a property, please contact us for a free consultation.
2 Beds
3 Baths
1,247 SqFt
SOLD DATE : 04/14/2023
Key Details
Sold Price $678,000
Property Type Single Family Home
Sub Type Semi Detached (Half Duplex)
Listing Status Sold
Purchase Type For Sale
Square Footage 1,247 sqft
Price per Sqft $543
Subdivision Crestmont
MLS® Listing ID A2037935
Sold Date 04/14/23
Style Bungalow,Side by Side
Bedrooms 2
Full Baths 2
Half Baths 1
HOA Fees $30/ann
HOA Y/N 1
Originating Board Calgary
Year Built 2018
Annual Tax Amount $4,443
Tax Year 2022
Lot Size 3,831 Sqft
Acres 0.09
Property Description
Crestmont - 37 Crestridge Bay SW: Here is the beautifully finished walkout bungalow on the ravine you’ve been dreaming of! This extremely well-maintained property is like-new (still under warranty), and is perfectly situated on a quiet Crestmont cul-de-sac with a west-facing backyard offering amazing sunsets and views of the ravine. The bright and spacious floor plan has dimmable pot lighting, 9-foot ceilings and engineered wood flooring throughout, with large triple pane UV-resistant windows featuring Hunter Douglas blinds. The kitchen has quartz counters, stainless steel appliances, a corner pantry, ample ceiling height cabinetry and a huge island for entertaining alongside the dining area. The living room showcases the gorgeous views and offers a beautifully finished gas fireplace. The primary bedroom shares views of the ravine, and hosts a large walk-in closet and lavish 4-piece ensuite with counter space to add an additional sink. A separate office (or additional/guest bedroom) with frosted glass pocket door, powder room, and laundry room with extra space for storage complete the main level. The walkout basement is developed with a large rec/family space which could easily be converted to a suite, and includes an additional bedroom with walk-in closet, a roomy 4-piece guest bathroom with custom shelving, and a large mechanical/storage/hobby room (plumbed in for a sink). Your outdoor spaces include a fenced backyard, plus a large deck off the main level to enjoy the late summer nights, and a big front porch for your morning coffee. This well-appointed home comes with a double attached garage, Telus security system, and is wired for Telus Pure Fiber Internet. Crestmont is a wonderful Southwest community, home to vast walking paths, parks & green space, hiking & biking trails through the neighboring Aspen grove, and a community center with a splash park and conference facility. Conveniently located, Crestmont provides quick access to mountain activities, while only a 20-minute commute to downtown. Amenities nearby include the Calgary Farmer’s Market, Winsport, Trinity Hills Shopping district, Calgary Climbing Centre, and a neighborhood wine store, convenience store, dentist’s office, and daycare. Don’t miss your chance to view this gorgeous home in a beautiful community, book your showing today!
Location
Province AB
County Calgary
Area Cal Zone W
Zoning R-2
Direction E
Rooms
Basement Finished, Walk-Out
Interior
Interior Features Built-in Features, High Ceilings, Kitchen Island, No Smoking Home, Open Floorplan, Pantry, Stone Counters, Storage, Walk-In Closet(s)
Heating Forced Air
Cooling None
Flooring Hardwood, Tile
Fireplaces Number 1
Fireplaces Type Gas
Appliance Dishwasher, Dryer, Electric Stove, Range Hood, Refrigerator, Washer, Window Coverings
Laundry Laundry Room, Main Level
Exterior
Garage Double Garage Attached
Garage Spaces 2.0
Garage Description Double Garage Attached
Fence Fenced
Community Features Park, Playground, Shopping Nearby, Sidewalks
Amenities Available Playground, Recreation Facilities
Roof Type Asphalt Shingle
Porch Deck, Front Porch
Lot Frontage 33.99
Exposure E
Total Parking Spaces 4
Building
Lot Description Back Yard, Backs on to Park/Green Space, Cul-De-Sac, Lawn, No Neighbours Behind, Views
Foundation Poured Concrete
Architectural Style Bungalow, Side by Side
Level or Stories One
Structure Type Wood Frame
Others
Restrictions Restrictive Covenant-Building Design/Size,Utility Right Of Way
Tax ID 76747806
Ownership Private
Read Less Info
Want to know what your home might be worth? Contact us for a FREE valuation!

Our team is ready to help you sell your home for the highest possible price ASAP
GET MORE INFORMATION

Agent | License ID: LDKATOCAN






