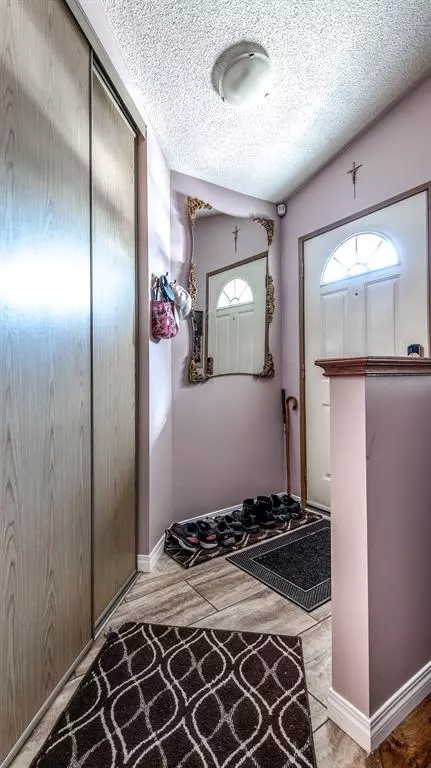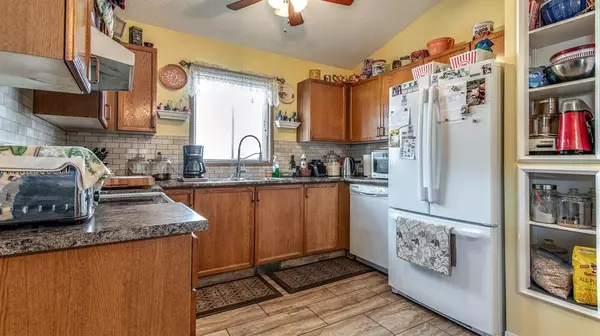$390,000
$389,000
0.3%For more information regarding the value of a property, please contact us for a free consultation.
3 Beds
2 Baths
987 SqFt
SOLD DATE : 04/14/2023
Key Details
Sold Price $390,000
Property Type Single Family Home
Sub Type Detached
Listing Status Sold
Purchase Type For Sale
Square Footage 987 sqft
Price per Sqft $395
Subdivision Erin Woods
MLS® Listing ID A2034713
Sold Date 04/14/23
Style 4 Level Split
Bedrooms 3
Full Baths 2
Originating Board Calgary
Year Built 1992
Annual Tax Amount $2,162
Tax Year 2022
Lot Size 3,724 Sqft
Acres 0.09
Property Description
This cared for home shows! Lived in for over 15 years, the furnace has been replaced (filter changed every month!) and fence was stained about 7 years ago. The lower level has recently been freshly painted, and floors on the main level were redone about 5 years ago. On the east side of the house there is a nice 48 foot run for a garden, used annually by the owner. When you enter the home you are greeted with an open concept, vaulted ceiling. On the upper level you will find the primary bedroom with a huge closet, the second bedroom and a 4-piece bathroom. On the Lower lever you will find the Family room with wet bar, the third bedroom and (second) 4-piece bathroom. Finally the basement offers a large "easy access" storage area!
Location
Province AB
County Calgary
Area Cal Zone E
Zoning R-C2
Direction S
Rooms
Basement Full, Partially Finished
Interior
Interior Features Ceiling Fan(s), High Ceilings, Vaulted Ceiling(s), Wet Bar
Heating Forced Air, Natural Gas
Cooling None
Flooring Carpet, Ceramic Tile, Laminate
Appliance Bar Fridge, Dishwasher, Dryer, Electric Stove, Freezer, Range Hood, Refrigerator, Washer
Laundry In Basement
Exterior
Garage Asphalt, Parking Pad
Garage Description Asphalt, Parking Pad
Fence Fenced
Community Features Schools Nearby, Playground, Sidewalks, Street Lights
Roof Type Asphalt Shingle
Porch Deck
Lot Frontage 33.79
Exposure S
Total Parking Spaces 1
Building
Lot Description Cul-De-Sac, Garden, Landscaped, Street Lighting, Rectangular Lot
Building Description Vinyl Siding,Wood Frame, Shed beside the park pad.
Foundation Poured Concrete
Architectural Style 4 Level Split
Level or Stories 4 Level Split
Structure Type Vinyl Siding,Wood Frame
Others
Restrictions None Known
Tax ID 76740495
Ownership Estate Trust,Private
Read Less Info
Want to know what your home might be worth? Contact us for a FREE valuation!

Our team is ready to help you sell your home for the highest possible price ASAP
GET MORE INFORMATION

Agent | License ID: LDKATOCAN






