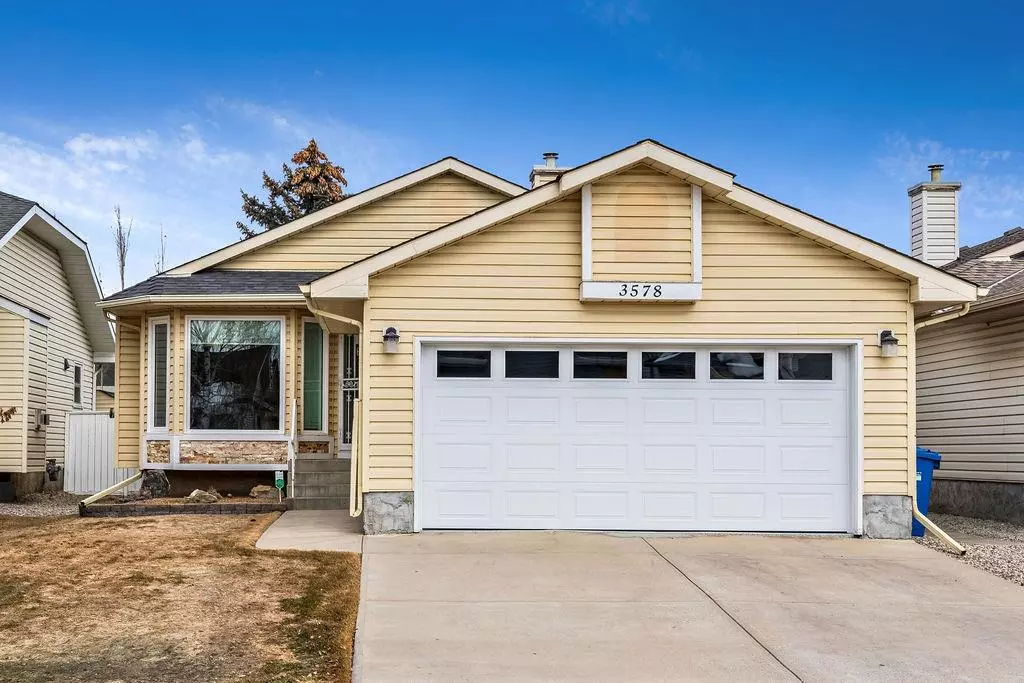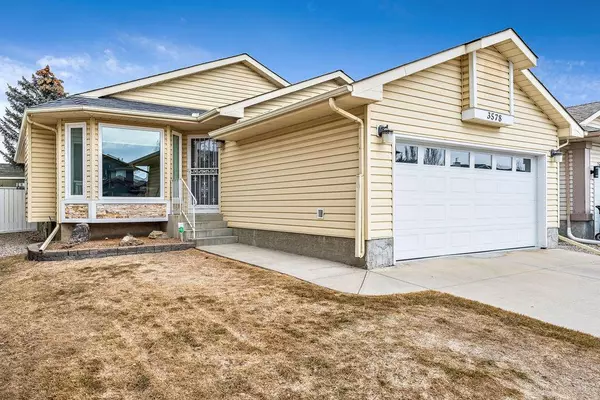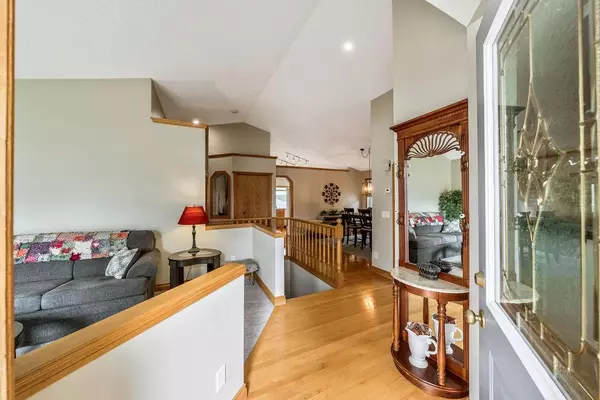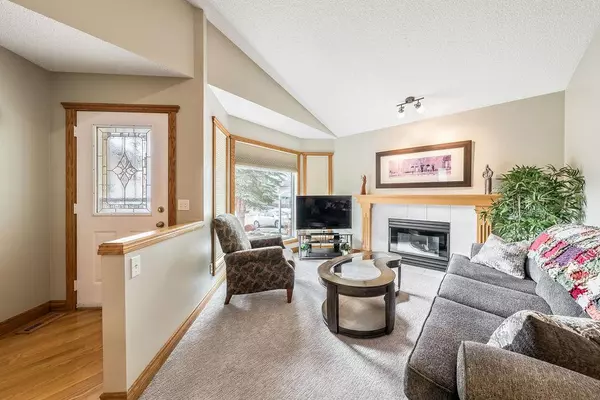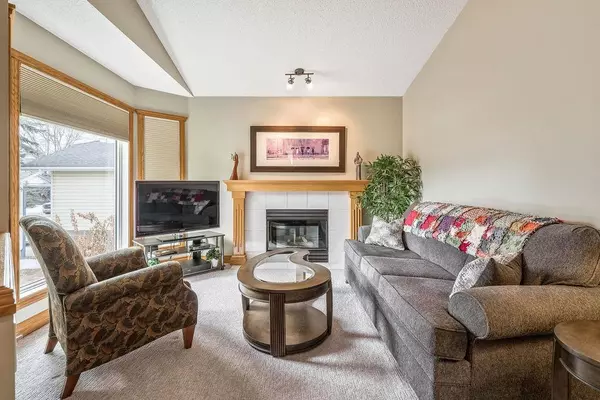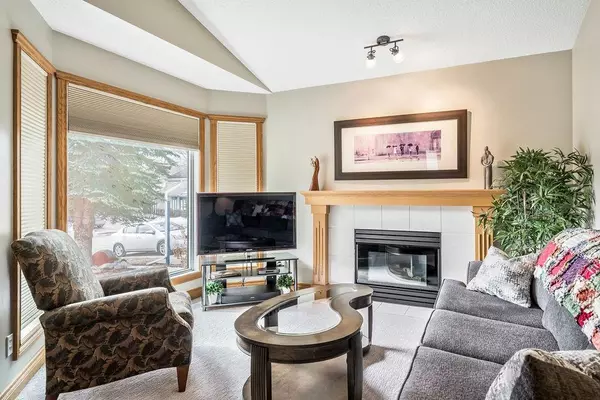$560,000
$514,900
8.8%For more information regarding the value of a property, please contact us for a free consultation.
3 Beds
3 Baths
1,291 SqFt
SOLD DATE : 04/14/2023
Key Details
Sold Price $560,000
Property Type Single Family Home
Sub Type Detached
Listing Status Sold
Purchase Type For Sale
Square Footage 1,291 sqft
Price per Sqft $433
Subdivision Douglasdale/Glen
MLS® Listing ID A2037605
Sold Date 04/14/23
Style Bungalow
Bedrooms 3
Full Baths 3
Originating Board Calgary
Year Built 1991
Annual Tax Amount $2,967
Tax Year 2022
Lot Size 5,564 Sqft
Acres 0.13
Property Description
One-of-a-kind STUNNING BUNGALOW fully developed with OVER 2200 square feet of living space and loads of UPDATED FEATURES including NEW roof shingles, garage door, windows, lighting, carpet, paint and SOLID oak doors; nothing left to do but move in! You’ll instantly fall in love with the high vaulted ceilings, warm hardwood flooring bathed in Sunlight, and several open concept spaces to entertain along with quiet areas to relax. A beautifully tiled fireplace and large bay window bring extra warmth to your front living room. The formal dining area is large enough for family gatherings and sits next to the upgraded kitchen featuring plenty of solid oak cabinetry, pantry, and all NEW granite counters, tile backsplash, and sink. The charming breakfast nook is perfect for casual dining, morning coffee, and summer BBQs with large triple pane windows overlooking your private backyard and direct access to a maintenance free composite deck with glass railing. Your primary bedroom is a true retreat with a rustic feature wall and 4pc ensuite offering wood panel ceiling, new vinyl flooring, jacuzzi tub, and separate shower. The sprawling main level also features a second bedroom, 4pc bath, and laundry/mud room leading to the HEATED double attached garage with epoxy coating and big enough for a full sized truck. Entertain in the MASSIVE basement complete with dry bar and large family room featuring a corner brick fireplace. You’ll also find a generous bedroom, full bath, and flex room great for a games room, home gym, or office. The LARGE storage space includes 2 water tanks, and countertop with sink and cabinets. This immaculate bungalow is set on a huge, beautifully landscaped lot with tons of green space for kids and pets. Incredible pride of ownership and meticulously maintained - shows 10/10! Prime Douglasdale Estates location close to schools, playgrounds, Golf course and amenities. Easy access to Deerfoot Trail, 10 minutes to Southcenter Mall, 12 minutes to Fish Creek, and less than 20 minutes to Downtown. Don’t wait, book your showing today! Seller Accepts BITCOIN and Crypto Currency. Seller says BUY THIS HOME AND WE WILL BUY YOURS *Terms and Conditions Apply.
Location
Province AB
County Calgary
Area Cal Zone Se
Zoning R-C1
Direction S
Rooms
Basement Finished, Full
Interior
Interior Features Dry Bar, Granite Counters, Jetted Tub, No Smoking Home, Pantry, Storage, Track Lighting, Vaulted Ceiling(s)
Heating Forced Air, Natural Gas
Cooling None
Flooring Carpet, Hardwood, Vinyl
Fireplaces Number 2
Fireplaces Type Basement, Brick Facing, Gas, Living Room, Mantle, Tile
Appliance Dishwasher, Dryer, Electric Stove, Garage Control(s), Microwave, Range Hood, Refrigerator, Washer
Laundry Laundry Room, Main Level
Exterior
Garage Double Garage Attached
Garage Spaces 2.0
Garage Description Double Garage Attached
Fence Fenced
Community Features Golf, Park, Schools Nearby, Playground, Sidewalks, Street Lights, Shopping Nearby
Roof Type Asphalt Shingle
Porch Deck
Lot Frontage 41.64
Total Parking Spaces 4
Building
Lot Description Back Yard, No Neighbours Behind, Landscaped, Private, Rectangular Lot, Treed
Foundation Poured Concrete
Architectural Style Bungalow
Level or Stories One
Structure Type Vinyl Siding,Wood Frame
Others
Restrictions None Known
Tax ID 76551857
Ownership Private
Read Less Info
Want to know what your home might be worth? Contact us for a FREE valuation!

Our team is ready to help you sell your home for the highest possible price ASAP
GET MORE INFORMATION

Agent | License ID: LDKATOCAN

