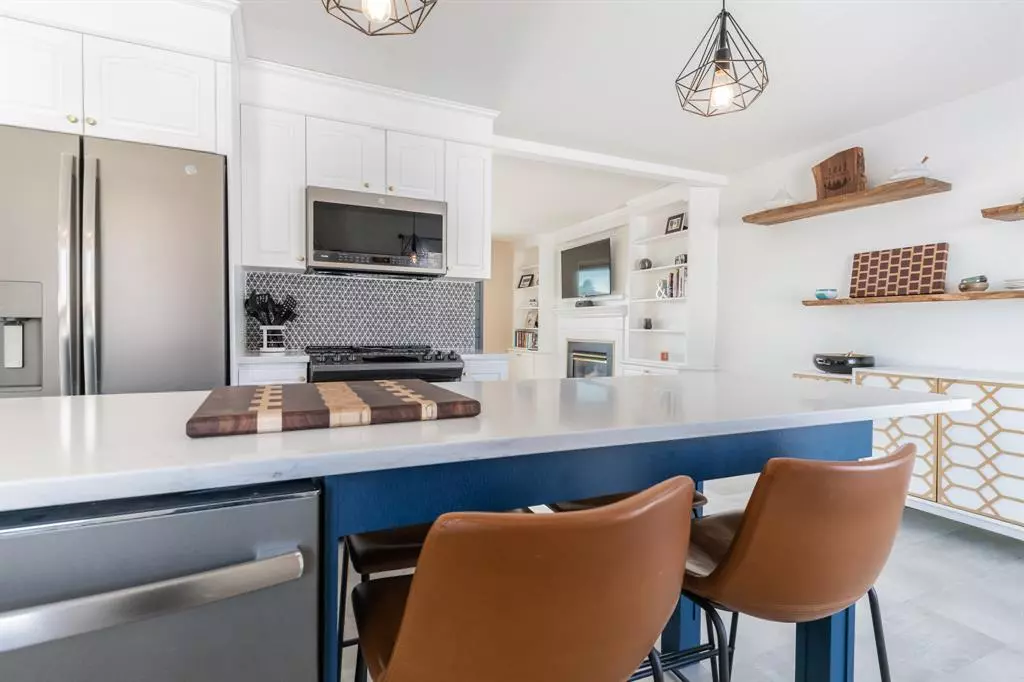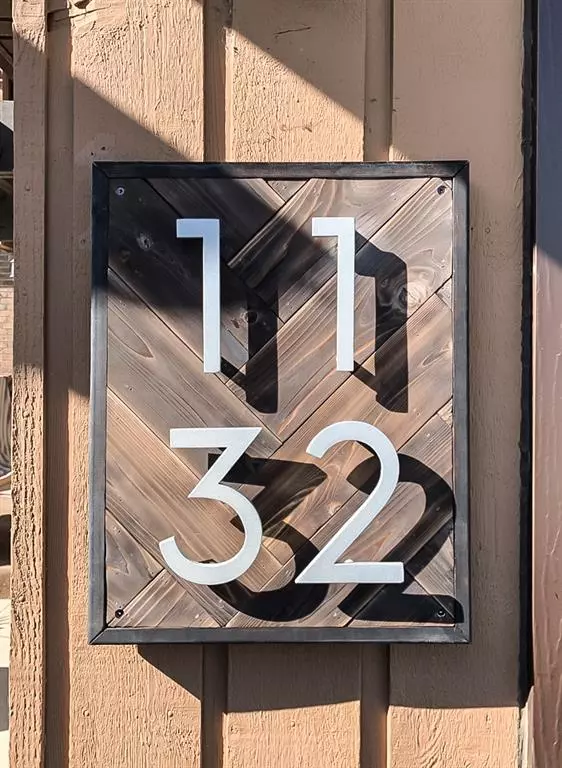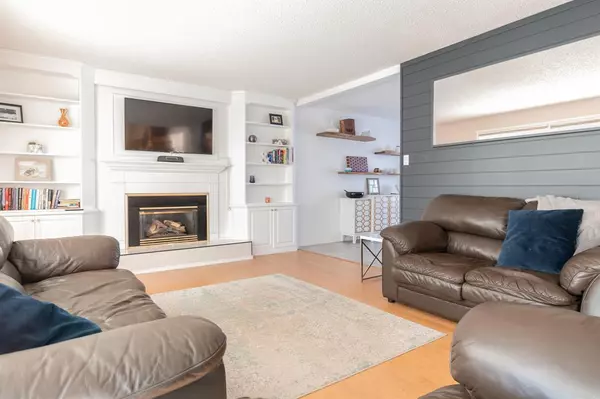$474,000
$489,000
3.1%For more information regarding the value of a property, please contact us for a free consultation.
5 Beds
4 Baths
2,047 SqFt
SOLD DATE : 04/27/2023
Key Details
Sold Price $474,000
Property Type Single Family Home
Sub Type Detached
Listing Status Sold
Purchase Type For Sale
Square Footage 2,047 sqft
Price per Sqft $231
Subdivision Ingram Park
MLS® Listing ID A2010635
Sold Date 04/27/23
Style 5 Level Split
Bedrooms 5
Full Baths 2
Half Baths 2
Originating Board South Central
Year Built 1974
Annual Tax Amount $3,956
Tax Year 2022
Lot Size 7,150 Sqft
Acres 0.16
Property Description
You have been waiting, and now it is here! This giant lays across the street from the Brooks Golf Course. The grand foyer greets you with an open back staircase that allows continuous light flow through the main floor. Peek around the corner and see the updated modern kitchen and breakfast area. White cupboards, black and white geometric backsplash, with blue accent island. New Slate grey appliances, and new vinyl plank flooring. This kitchen is a dream. Sunken dining room with a cozy fireplace and double arched french doors that lead to a well maintained backyard with underground sprinklers. The office commands respect and don't miss the passthrough dry bar to the dining room. Upstairs the primary bedroom is quite large, with a stone fireplace and it's own private balcony. Custom barn door, leads to a pass through closet into the primary bathroom. There are 2 more bedrooms upstairs, and a full bathroom with double sinks and laundry chute. The best part of this home is the basement, So much potential and space! Full bar, a multiple person sauna, add a poker table and you are set. This home is a prime example of being "built right". So much can be said, but it is best to come see!
Location
Province AB
County Brooks
Zoning R-SD
Direction S
Rooms
Basement Finished, Full
Interior
Interior Features Bar, Bookcases, Built-in Features, Central Vacuum, Double Vanity, Dry Bar, French Door, Granite Counters, High Ceilings, Kitchen Island, Recessed Lighting, Sauna, Separate Entrance, Vinyl Windows
Heating Fireplace(s), Forced Air, Natural Gas
Cooling Central Air
Flooring Carpet, Hardwood, Laminate, Linoleum, Vinyl
Fireplaces Number 4
Fireplaces Type Gas, Wood Burning
Appliance Bar Fridge, Central Air Conditioner, Dishwasher, Microwave Hood Fan, Range, Refrigerator, Washer/Dryer
Laundry Laundry Room
Exterior
Garage Double Garage Attached
Garage Spaces 2.0
Garage Description Double Garage Attached
Fence Fenced
Community Features Golf
Roof Type Asphalt Shingle
Porch Balcony(s), Deck
Lot Frontage 65.0
Exposure S
Total Parking Spaces 4
Building
Lot Description Back Yard, Front Yard, On Golf Course
Foundation Poured Concrete
Architectural Style 5 Level Split
Level or Stories 5 Level Split
Structure Type Composite Siding
Others
Restrictions None Known
Tax ID 56477755
Ownership Private
Read Less Info
Want to know what your home might be worth? Contact us for a FREE valuation!

Our team is ready to help you sell your home for the highest possible price ASAP
GET MORE INFORMATION

Agent | License ID: LDKATOCAN






