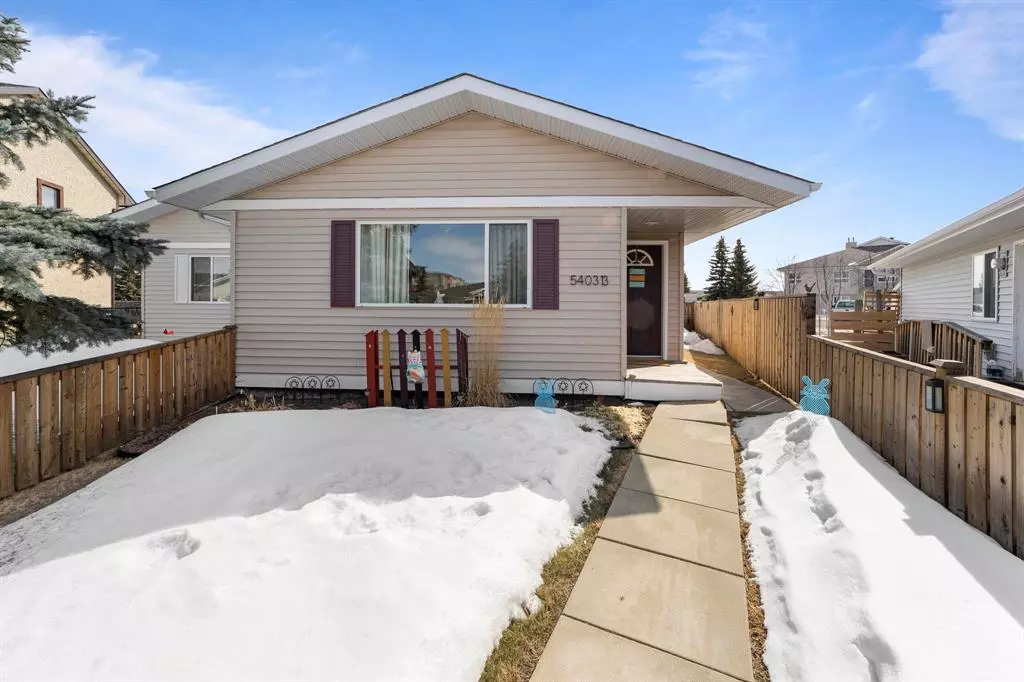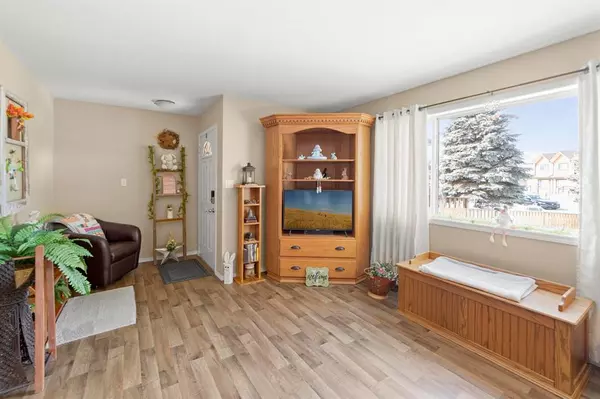$218,000
$224,000
2.7%For more information regarding the value of a property, please contact us for a free consultation.
3 Beds
1 Bath
1,143 SqFt
SOLD DATE : 04/13/2023
Key Details
Sold Price $218,000
Property Type Single Family Home
Sub Type Semi Detached (Half Duplex)
Listing Status Sold
Purchase Type For Sale
Square Footage 1,143 sqft
Price per Sqft $190
Subdivision Mount Pleasant
MLS® Listing ID A2035706
Sold Date 04/13/23
Style Bungalow,Side by Side
Bedrooms 3
Full Baths 1
Originating Board Central Alberta
Year Built 1996
Annual Tax Amount $2,172
Tax Year 2022
Lot Size 2,090 Sqft
Acres 0.05
Property Description
Beautiful 1/2 duplex in a quaint cul de sac close to the rec centre! This home has 1143 sq ft, zero step entry and main floor living! As you enter the home you'll be impressed by the huge bright windows and the functional layout! This home is immaculate and shows very well. The living room is open to the eat-in kitchen with sky light, plenty of cabinets and a really nice dining area. The kitchen skylight brings in so much natural light, you'll never complain about lack of light in this space! Theres a separate entrance off the dining space that leads to the back yard. Theres 1 bedroom or office off the kitchen (no closet) and up the hall is a laundry room, 4pc bathroom and 2 more bedrooms. One of the bedrooms is currently used as a den and has patio doors that lead right out to your private deck.. The yard has been so well cared for, in summer it's an outdoor oasis with perennials and a little garden spot behind the shed which is perfect for growing cool shady plants. The shed is ideal for added storage. The yard is partially fenced and theres a parking pad out back & room to build a garage if you so choose! If you're into fitness, the tennis & basketball the courts are just steps away, as well as the swimming pool, rec centre, curling rink and quick access to miles of trails for your daily walks! The location is ideal and the property is sure to impress!
Location
Province AB
County Camrose
Zoning RS
Direction N
Rooms
Basement Crawl Space, None
Interior
Interior Features Central Vacuum, Open Floorplan, Skylight(s), Sump Pump(s)
Heating Forced Air, Natural Gas
Cooling None
Flooring Carpet, Laminate
Appliance Dishwasher, Refrigerator, Stove(s), Washer/Dryer
Laundry Laundry Room, Main Level
Exterior
Garage Off Street, Parking Pad, Stall
Garage Description Off Street, Parking Pad, Stall
Fence Fenced, Partial
Community Features Park, Pool, Schools Nearby, Street Lights, Tennis Court(s)
Roof Type Asphalt Shingle
Porch Deck
Lot Frontage 19.0
Exposure N
Total Parking Spaces 1
Building
Lot Description Back Lane, Back Yard, Cul-De-Sac, No Neighbours Behind, Irregular Lot
Foundation Poured Concrete
Architectural Style Bungalow, Side by Side
Level or Stories One
Structure Type Wood Frame
Others
Restrictions None Known
Tax ID 79779983
Ownership Private
Read Less Info
Want to know what your home might be worth? Contact us for a FREE valuation!

Our team is ready to help you sell your home for the highest possible price ASAP
GET MORE INFORMATION

Agent | License ID: LDKATOCAN






