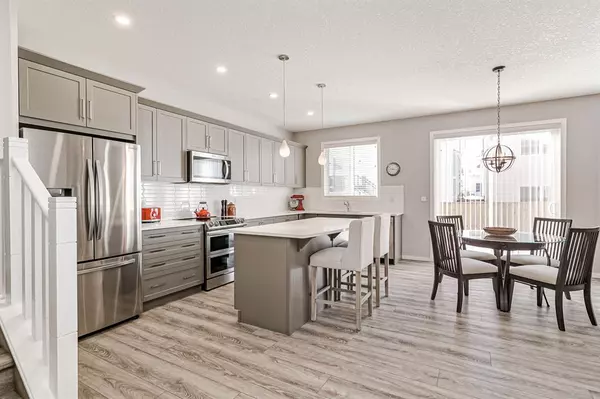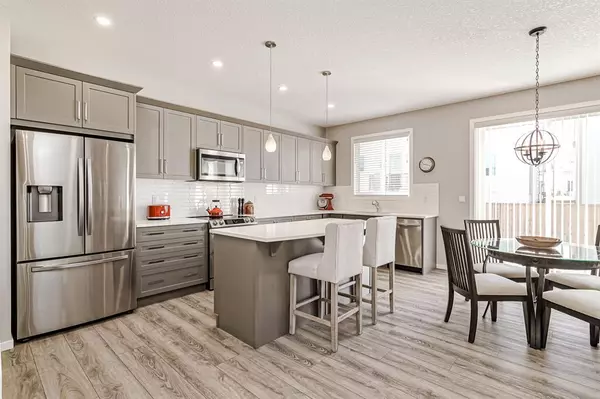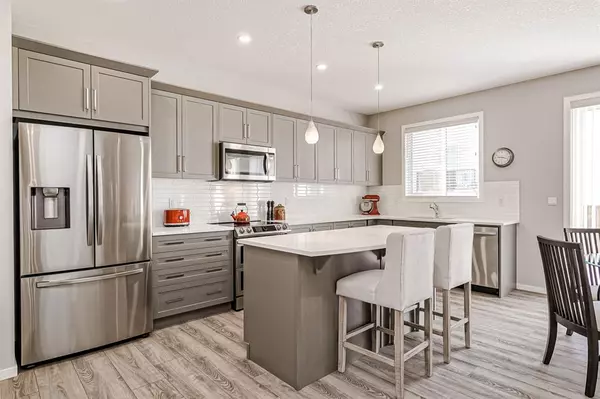$645,000
$650,000
0.8%For more information regarding the value of a property, please contact us for a free consultation.
3 Beds
3 Baths
1,898 SqFt
SOLD DATE : 04/13/2023
Key Details
Sold Price $645,000
Property Type Single Family Home
Sub Type Detached
Listing Status Sold
Purchase Type For Sale
Square Footage 1,898 sqft
Price per Sqft $339
Subdivision Yorkville
MLS® Listing ID A2035231
Sold Date 04/13/23
Style 2 Storey
Bedrooms 3
Full Baths 2
Half Baths 1
Originating Board Calgary
Year Built 2021
Annual Tax Amount $3,449
Tax Year 2022
Lot Size 3,498 Sqft
Acres 0.08
Property Description
As you drive through the picturesque community of Yorkville, take note of the unique and impressive home designs. This is the best bang for your buck single-detached home available in Yorkville at the time of listing. This home might as well be brand new and offers an attractive alternative to the long waiting lists and higher prices of new construction. An extensive list of upgrades including upgraded appliances, luxury vinyl plank flooring through almost the entire house, Hunter Douglas blinds and even air conditioning just to mention a few. The Fairview model by Mattamy Homes features an open-concept main floor with bigger and brighter windows, flooding the home with natural sunlight. The spacious great room, oversized island, and charming kitchen are perfect for entertaining guests. The upper level has been modified and features 3 very large bedrooms. The primary bedroom boasts a walk-in closet and ensuite bath. 2 car attached garage, all window coverings, landscaping completed, and all appliances there is really nothing to do but move in and enjoy. Surrounded by the Rocky Mountains and rolling foothills to the west, the Yorkville community offers a picturesque blend of natural beauty and comfortable living. The community Central Park features a dedicated interactive art feature, playground, reflective pond with a bridge, and plenty of greenspace to explore. Yorkville offers plenty of recreational areas and amenities, including supermarkets, Spruce Meadows, Sirocco Golf Club, and more. This home offers so much value, with all the extra upgrades they just add to the incredible value. Please do not miss out on this incredible opportunity to call Yorkville your home.
Location
Province AB
County Calgary
Area Cal Zone S
Zoning R-G
Direction N
Rooms
Basement Full, Unfinished
Interior
Interior Features High Ceilings, No Animal Home, No Smoking Home, Stone Counters, Vinyl Windows
Heating Forced Air, Natural Gas
Cooling Central Air
Flooring Carpet, Ceramic Tile, Vinyl Plank
Fireplaces Number 1
Fireplaces Type Gas, Living Room
Appliance Dishwasher, Dryer, Electric Stove, Garburator, Microwave Hood Fan, Refrigerator, Washer
Laundry Upper Level
Exterior
Garage Double Garage Attached
Garage Spaces 2.0
Garage Description Double Garage Attached
Fence Fenced
Community Features Shopping Nearby
Roof Type Asphalt Shingle
Porch Patio
Lot Frontage 36.75
Total Parking Spaces 2
Building
Lot Description Back Yard, Front Yard, Lawn, Landscaped, Level
Foundation Poured Concrete
Architectural Style 2 Storey
Level or Stories Two
Structure Type Wood Frame
Others
Restrictions None Known
Tax ID 76371482
Ownership Private
Read Less Info
Want to know what your home might be worth? Contact us for a FREE valuation!

Our team is ready to help you sell your home for the highest possible price ASAP
GET MORE INFORMATION

Agent | License ID: LDKATOCAN






