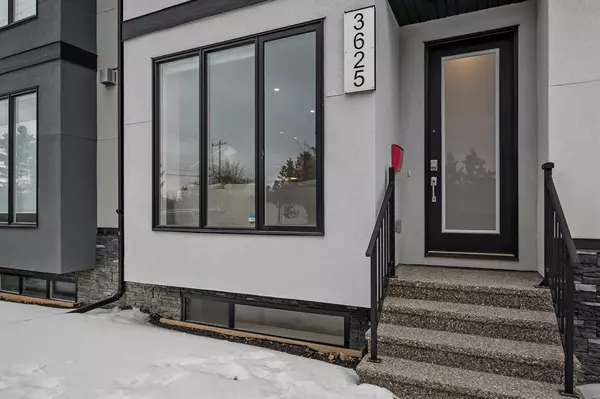$625,000
$600,000
4.2%For more information regarding the value of a property, please contact us for a free consultation.
3 Beds
4 Baths
1,196 SqFt
SOLD DATE : 04/13/2023
Key Details
Sold Price $625,000
Property Type Townhouse
Sub Type Row/Townhouse
Listing Status Sold
Purchase Type For Sale
Square Footage 1,196 sqft
Price per Sqft $522
Subdivision Killarney/Glengarry
MLS® Listing ID A2037484
Sold Date 04/13/23
Style Townhouse
Bedrooms 3
Full Baths 3
Half Baths 1
Condo Fees $215
Originating Board Calgary
Year Built 2018
Annual Tax Amount $3,821
Tax Year 2022
Property Description
This is one you truly have to see in person to appreciate! Pride of ownership gleams from every corner as the home is in brand new condition! Located on a very quit street in one of Calgarys's best inner city communities, this extremely well upgraded home is perfect for anyone looking for the downtown lifestyle without all the downtown noise and traffic. Waterfall quartz counters, high end stainless steel appliances and upgraded cabinets make this kitchen perfect for meals at home or entertaining friends and family. The fully finished basement with wet bar is perfect for games or movie nights! this is also one of the rare townhomes with a private back yard large enough for a deck and grass area with is perfect for families and pets. Smart Home features incl. lights, locks, built in speakers, Smart dimmers & fan timer, security cameras, water leak break protection, RF control for TV/Home, Wifi garage door, Voice Controlled Fireplace and Smart Alarm SystemThe large master easily fits a king bedroom set and master ensuite with luxury upgrades you would expect to find in homes twice the price. Book your showing today!
Location
Province AB
County Calgary
Area Cal Zone Cc
Zoning R-CG
Direction N
Rooms
Basement Finished, Full
Interior
Interior Features Closet Organizers, Double Vanity, Kitchen Island, Open Floorplan, Recessed Lighting, Skylight(s), Soaking Tub, Walk-In Closet(s)
Heating Forced Air, Natural Gas
Cooling Central Air
Flooring Carpet, Ceramic Tile, Hardwood
Fireplaces Number 1
Fireplaces Type Gas, Living Room, Tile
Appliance Dishwasher, Dryer, Gas Stove, Range Hood, Refrigerator, Washer, Window Coverings
Laundry Upper Level
Exterior
Garage Single Garage Detached
Garage Spaces 1.0
Garage Description Single Garage Detached
Fence Fenced
Community Features Park, Schools Nearby, Playground, Shopping Nearby
Amenities Available None
Roof Type Asphalt Shingle
Porch Patio
Exposure N
Total Parking Spaces 1
Building
Lot Description Lawn, Landscaped, Street Lighting
Foundation Poured Concrete
Architectural Style Townhouse
Level or Stories Two
Structure Type Stone,Stucco
Others
HOA Fee Include Common Area Maintenance,Insurance
Restrictions None Known
Ownership Private
Pets Description Call
Read Less Info
Want to know what your home might be worth? Contact us for a FREE valuation!

Our team is ready to help you sell your home for the highest possible price ASAP
GET MORE INFORMATION

Agent | License ID: LDKATOCAN






