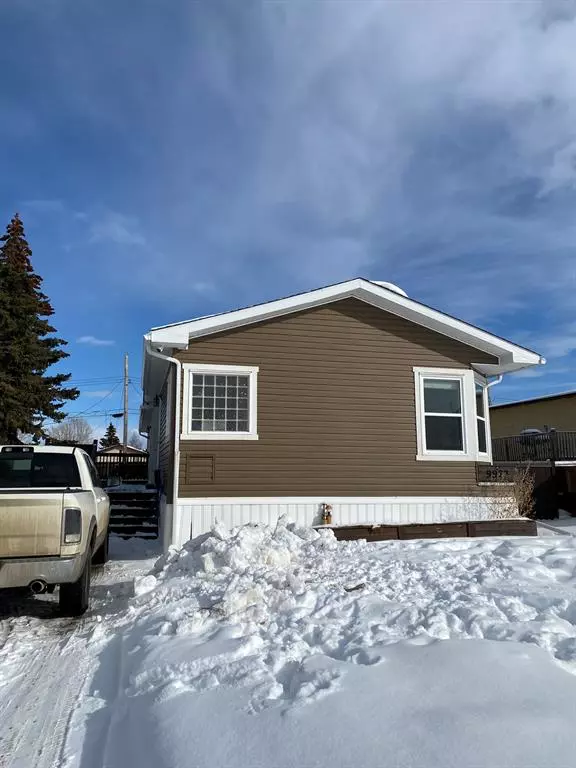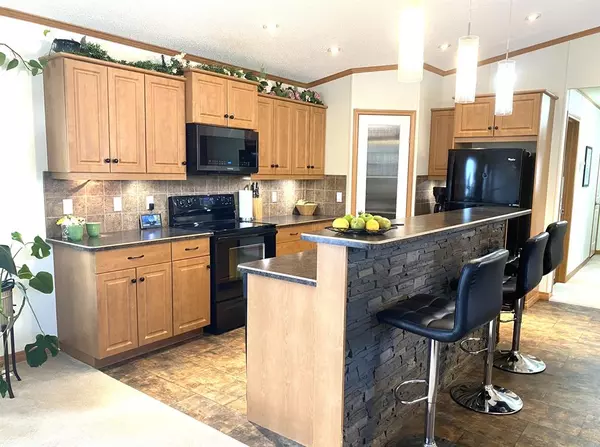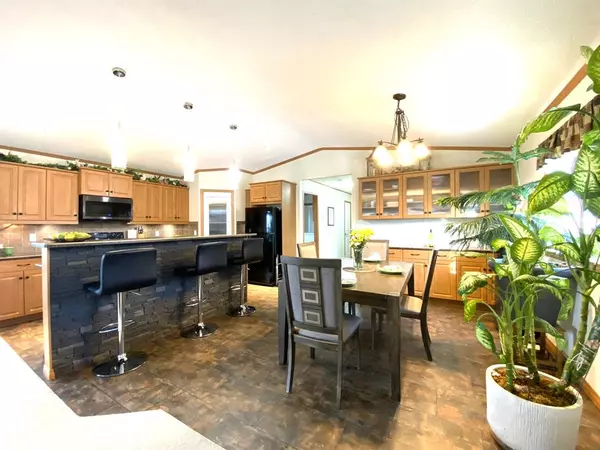$245,000
$249,900
2.0%For more information regarding the value of a property, please contact us for a free consultation.
3 Beds
2 Baths
1,672 SqFt
SOLD DATE : 04/13/2023
Key Details
Sold Price $245,000
Property Type Single Family Home
Sub Type Detached
Listing Status Sold
Purchase Type For Sale
Square Footage 1,672 sqft
Price per Sqft $146
MLS® Listing ID A2032476
Sold Date 04/13/23
Style Modular Home
Bedrooms 3
Full Baths 2
Originating Board Grande Prairie
Year Built 2012
Annual Tax Amount $2,710
Tax Year 2022
Lot Size 6,760 Sqft
Acres 0.16
Property Description
This beautiful 1672 sq. ft. 3 bedroom, 2 bath 2012 manufactured home with a garage in Wembley is perfect for anyone searching for spacious living space all on one level. As you enter the home, you will immediately be greeted by an inviting and warm atmosphere. The living room is filled with natural light, a striking stone fireplace, and large windows. The adjoining dining area has built-in cabinets and is perfect for entertaining guests, with plenty of space for a large dining table and chairs. The large open kitchen has dark appliances, ample cabinet space, a pantry, and a stone-accented eating bar. Double doors off the living room lead you to the master bedroom which is a true sanctuary, featuring a walk-in closet and a luxurious en-suite bathroom with a jacuzzi tub, a separate shower, and lots of light. Two additional bedrooms offer plenty of space for a growing family or for hosting guests, while the second bathroom is spacious and well-appointed. The heated 20 x 20 detached garage provides secure parking for your vehicle and extra storage space for your belongings with lots of additional paved parking at the front. The property is fully fenced and features a large patio area that is perfect for outdoor dining or relaxing with friends and family. There is even a dog run! Overall, this beautiful 3 bedroom, 2 bath home with a garage is the perfect blend of comfort, style, and convenience. It's a must-see for anyone in search of a great home in Wembley.
Location
Province AB
County Grande Prairie No. 1, County Of
Zoning R2
Direction W
Rooms
Basement None
Interior
Interior Features Built-in Features, Open Floorplan, Pantry, Tankless Hot Water, Vaulted Ceiling(s), Walk-In Closet(s)
Heating Forced Air, Natural Gas
Cooling None
Flooring Carpet, Laminate
Fireplaces Number 1
Fireplaces Type Gas, See Remarks
Appliance Dishwasher, Electric Stove, Refrigerator, Washer/Dryer
Laundry Main Level
Exterior
Garage Double Garage Detached, Parking Pad, Paved, RV Access/Parking
Garage Spaces 2.0
Garage Description Double Garage Detached, Parking Pad, Paved, RV Access/Parking
Fence Fenced
Community Features Schools Nearby, Sidewalks
Roof Type Asphalt Shingle
Porch Deck
Lot Frontage 52.0
Total Parking Spaces 4
Building
Lot Description Back Lane, Dog Run Fenced In, See Remarks
Foundation Piling(s)
Architectural Style Modular Home
Level or Stories One
Structure Type Vinyl Siding
Others
Restrictions None Known
Tax ID 77480235
Ownership Private
Read Less Info
Want to know what your home might be worth? Contact us for a FREE valuation!

Our team is ready to help you sell your home for the highest possible price ASAP
GET MORE INFORMATION

Agent | License ID: LDKATOCAN






