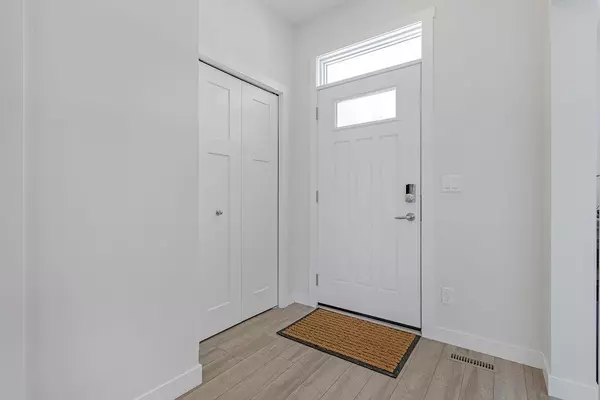$592,000
$599,900
1.3%For more information regarding the value of a property, please contact us for a free consultation.
3 Beds
3 Baths
1,683 SqFt
SOLD DATE : 04/13/2023
Key Details
Sold Price $592,000
Property Type Single Family Home
Sub Type Detached
Listing Status Sold
Purchase Type For Sale
Square Footage 1,683 sqft
Price per Sqft $351
Subdivision Copperfield
MLS® Listing ID A2027471
Sold Date 04/13/23
Style 2 Storey
Bedrooms 3
Full Baths 2
Half Baths 1
Originating Board Calgary
Year Built 2018
Annual Tax Amount $3,138
Tax Year 2022
Lot Size 3,422 Sqft
Acres 0.08
Property Description
Welcome to this stunning 2 story, detached, modern home, where style and comfort collide in perfect harmony. Boasting an open-concept floor plan, this home is an entertainer's dream come true. Upon entering, you'll be greeted by an inviting foyer and a bright-lite room to the left, perfect for a reading nook, office or playroom. The short hallway leads you to the dining area which is perfect for hosting family and friends for dinner parties, as the adjacent the modern and white kitchen, equipped with stainless appliances becomes an eye-catcher. Your main floor includes an expansive living room, complete with a cozy fireplace, and large windows that flood the space with natural light; And is completed with a private mudroom that leads to the maintenance free backyard, deck and double detached garage. Upstairs, you'll find 3 spacious bedrooms, an spa-like ensuite in the primary with a large walk-in closet. Additionally, a 4pc bathroom and spacious laundry room completes your upper level. Located in a highly sought-after neighborhood, this home offers easy access to shops, restaurants, and entertainment. Don't miss out on the opportunity to make this trendy home yours today!
Location
Province AB
County Calgary
Area Cal Zone Se
Zoning R-1N
Direction E
Rooms
Basement Full, Unfinished
Interior
Interior Features No Smoking Home
Heating Forced Air
Cooling None
Flooring Carpet, Laminate, Tile
Fireplaces Number 1
Fireplaces Type Gas
Appliance Dishwasher, Dryer, Electric Range, Garage Control(s), Microwave Hood Fan, Refrigerator, Washer, Window Coverings
Laundry Laundry Room, Upper Level
Exterior
Garage Double Garage Detached
Garage Spaces 2.0
Garage Description Double Garage Detached
Fence Fenced
Community Features Park, Schools Nearby, Playground, Shopping Nearby
Roof Type Asphalt Shingle
Porch Deck, Front Porch
Lot Frontage 30.71
Exposure E
Total Parking Spaces 2
Building
Lot Description Back Lane, Back Yard, Low Maintenance Landscape, Rectangular Lot
Foundation Poured Concrete
Architectural Style 2 Storey
Level or Stories Two
Structure Type Vinyl Siding,Wood Frame
Others
Restrictions None Known
Tax ID 76690799
Ownership Private
Read Less Info
Want to know what your home might be worth? Contact us for a FREE valuation!

Our team is ready to help you sell your home for the highest possible price ASAP
GET MORE INFORMATION

Agent | License ID: LDKATOCAN






