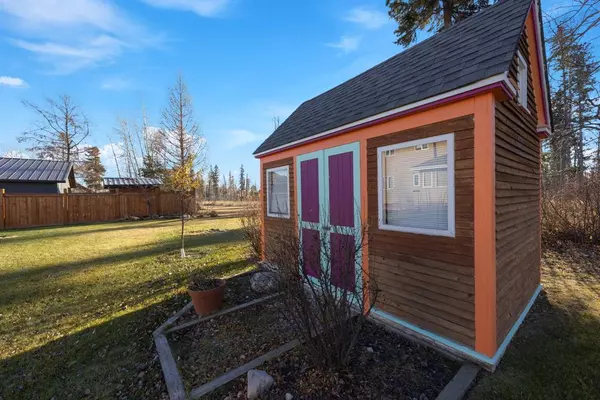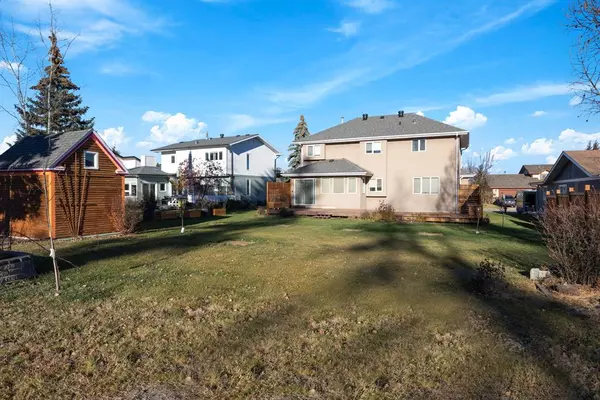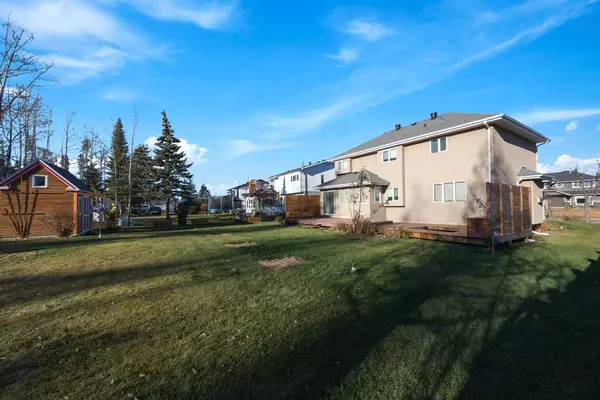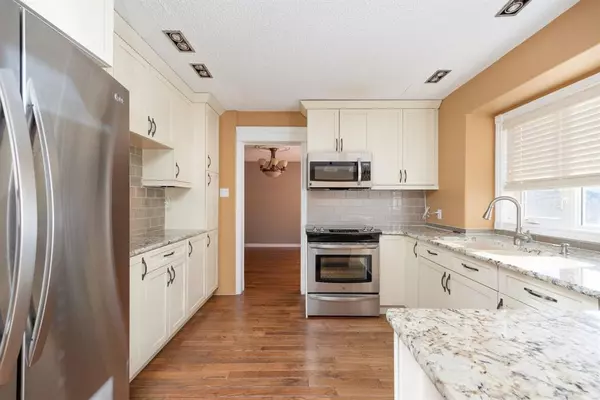$624,900
$624,900
For more information regarding the value of a property, please contact us for a free consultation.
3 Beds
3 Baths
2,335 SqFt
SOLD DATE : 04/13/2023
Key Details
Sold Price $624,900
Property Type Single Family Home
Sub Type Detached
Listing Status Sold
Purchase Type For Sale
Square Footage 2,335 sqft
Price per Sqft $267
Subdivision Timberlea
MLS® Listing ID A2009425
Sold Date 04/13/23
Style 2 Storey
Bedrooms 3
Full Baths 2
Half Baths 1
Originating Board Fort McMurray
Year Built 1994
Annual Tax Amount $3,093
Tax Year 2022
Lot Size 9,484 Sqft
Acres 0.22
Property Description
169 Brosseau Crescent! This Beautiful 2 storey home is situated on a stunning 9,983 sqft GREENBELT lot in Timberlea. Your Custom 2,335 sq ft home is located in a gorgeous part of town, close to walking trails, cross country skiing and beautiful green belts areas. Inside you will find ample space in the foyer, this traditional floor plan gives you ample space for entertaining. The large living room boasts tons of natural lighting, a gas fireplace and hard wood flooring open to the Dinette area that has direct access to the oversized kitchen. the kitchen has lots of countertop and counter space and looks into the aLarge Family room with gas fireplace and direct access to the back deck and yHuge Yard. Off the kitchen patio doors you have maintenance free 2 level deck and custom storage shed. 2nd floor you have Master bedroom with full ensuite, large walk-in closet. All bedrooms also have hardwood floors as well the bonus room. The generous size hallways give ample space to easily move around furniture and gives a grand feeling throughout the home. All bedrooms throughout the home are oversized and feature large windows. The basement is partially developed with a Rec room and large work room + storage make this a great place to call HOME! Don't wait call today for your private viewing !!!!
Location
Province AB
County Wood Buffalo
Area Fm Northwest
Zoning R1
Direction NE
Rooms
Basement Full, Partially Finished
Interior
Interior Features Granite Counters, Kitchen Island, See Remarks
Heating Forced Air
Cooling Central Air
Flooring Ceramic Tile, Hardwood
Fireplaces Number 2
Fireplaces Type Gas
Appliance See Remarks
Laundry Main Level
Exterior
Garage Double Garage Attached
Garage Spaces 2.0
Garage Description Double Garage Attached
Fence Fenced
Community Features Other
Roof Type Asphalt Shingle
Porch Deck, Other, See Remarks
Lot Frontage 22.0
Total Parking Spaces 4
Building
Lot Description Back Yard, Landscaped, See Remarks
Foundation Poured Concrete
Architectural Style 2 Storey
Level or Stories Two
Structure Type Wood Frame
Others
Restrictions None Known
Tax ID 76151958
Ownership Other
Read Less Info
Want to know what your home might be worth? Contact us for a FREE valuation!

Our team is ready to help you sell your home for the highest possible price ASAP
GET MORE INFORMATION

Agent | License ID: LDKATOCAN






