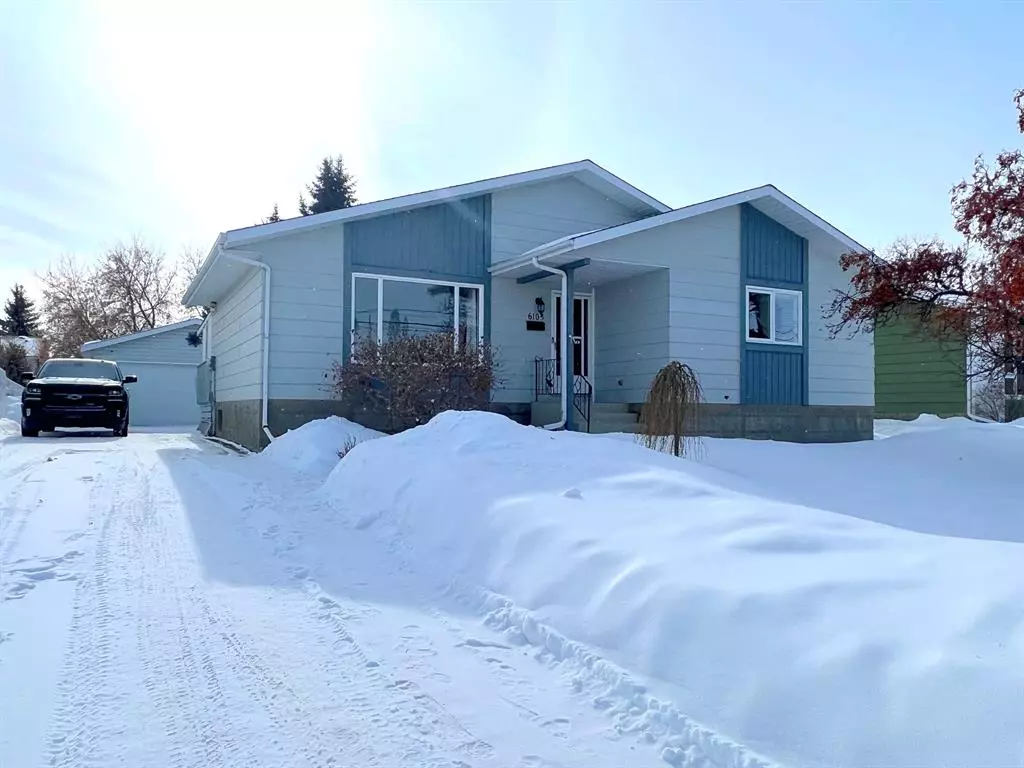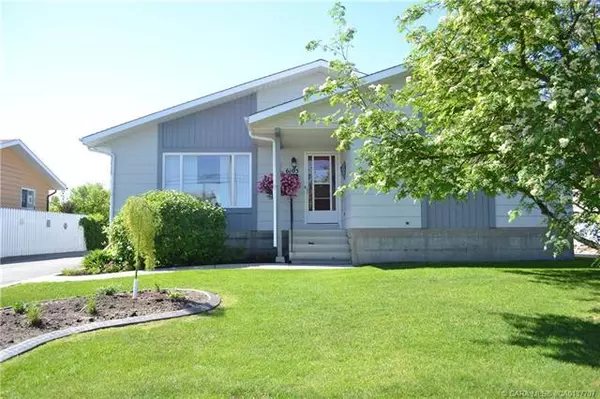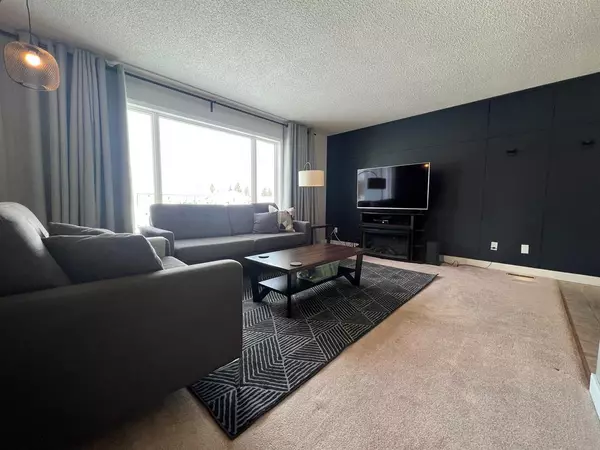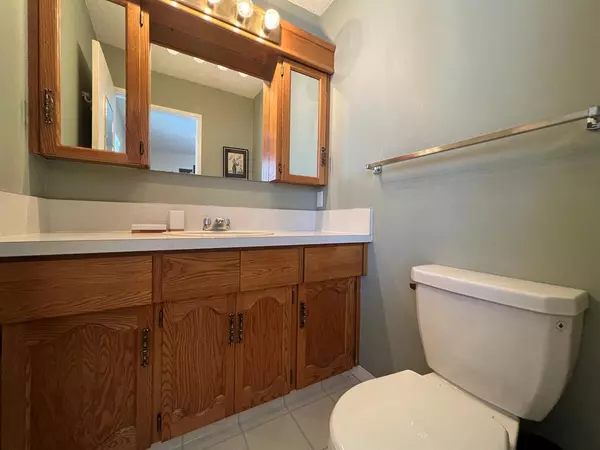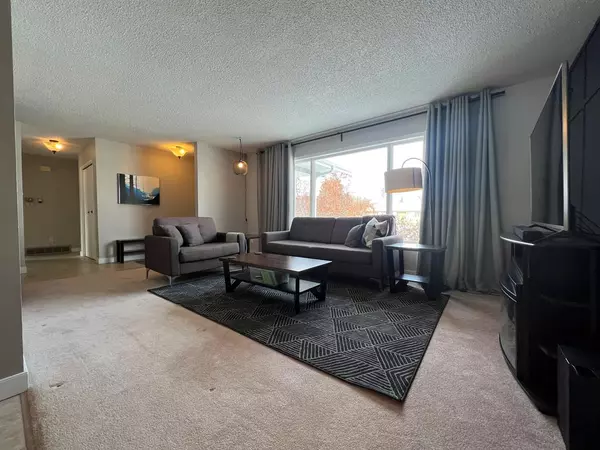$310,000
$309,000
0.3%For more information regarding the value of a property, please contact us for a free consultation.
4 Beds
3 Baths
1,112 SqFt
SOLD DATE : 04/14/2023
Key Details
Sold Price $310,000
Property Type Single Family Home
Sub Type Detached
Listing Status Sold
Purchase Type For Sale
Square Footage 1,112 sqft
Price per Sqft $278
Subdivision Lucas Heights
MLS® Listing ID A2027170
Sold Date 04/14/23
Style Bungalow
Bedrooms 4
Full Baths 2
Half Baths 1
Originating Board Central Alberta
Year Built 1984
Annual Tax Amount $2,702
Tax Year 2022
Lot Size 6,960 Sqft
Acres 0.16
Lot Dimensions 18.59 x 35.485 x 18.68 x 37.47
Property Description
If you are looking for an immaculate home with a beautiful fenced backyard, then you have found the one! This well maintained bungalow features 3 bedrooms on the main floor, along with a large living room, dining room and fully functional kitchen. The open floor plan is perfect for hosting get togethers. Basement is fully developed with family /rec room, bedroom and full bath. This move in ready home will appeal to families, couples or anyone desiring a quiet location and quality home. Upgrades include new windows on the main floor, new paint throughout in 2017, new counter tops, renovated bathroom, and newer flooring. The covered deck and patio are large enough for separate dining and conversation areas and are sure to be enjoyed thanks to the tastefully landscaped yard featuring fruit trees, shrubs and an amazing perennial collection. There is an oversized garage for your parking needs, and concrete parking pad for additional vehicles. This property is located in the Lucas Heights subdivision and is close to hospital, playgrounds, and school.
Location
Province AB
County Ponoka County
Zoning R1
Direction N
Rooms
Basement Finished, Full
Interior
Interior Features Built-in Features, Ceiling Fan(s), No Animal Home, No Smoking Home, Storage, Vinyl Windows
Heating Forced Air, Natural Gas
Cooling None
Flooring Carpet, Linoleum, Tile
Appliance Dishwasher, Refrigerator, Stove(s)
Laundry In Basement
Exterior
Garage Double Garage Detached, Driveway, Off Street, Parking Pad
Garage Spaces 2.0
Garage Description Double Garage Detached, Driveway, Off Street, Parking Pad
Fence Partial
Community Features Schools Nearby, Sidewalks, Street Lights
Roof Type Asphalt Shingle
Porch Deck, Patio
Lot Frontage 60.0
Total Parking Spaces 4
Building
Lot Description Back Yard, Front Yard, Lawn, Irregular Lot, Landscaped
Foundation Poured Concrete
Sewer Sewer
Water Public
Architectural Style Bungalow
Level or Stories One
Structure Type Wood Siding
Others
Restrictions None Known
Tax ID 56870477
Ownership Private
Read Less Info
Want to know what your home might be worth? Contact us for a FREE valuation!

Our team is ready to help you sell your home for the highest possible price ASAP
GET MORE INFORMATION

Agent | License ID: LDKATOCAN

