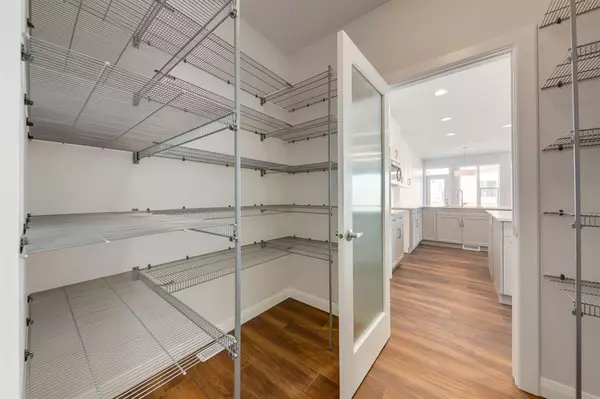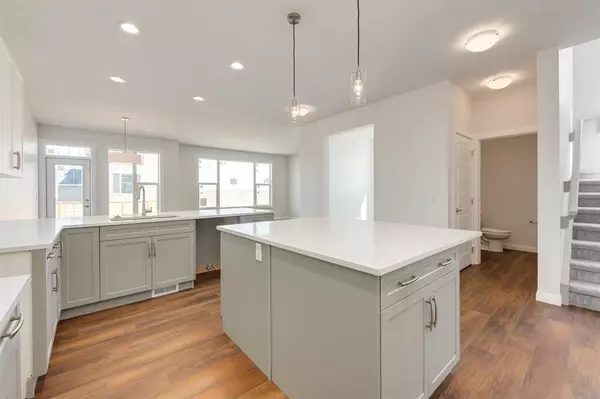$770,000
$811,900
5.2%For more information regarding the value of a property, please contact us for a free consultation.
4 Beds
3 Baths
2,472 SqFt
SOLD DATE : 04/13/2023
Key Details
Sold Price $770,000
Property Type Single Family Home
Sub Type Detached
Listing Status Sold
Purchase Type For Sale
Square Footage 2,472 sqft
Price per Sqft $311
Subdivision Air Ranch
MLS® Listing ID A2026998
Sold Date 04/13/23
Style 2 Storey
Bedrooms 4
Full Baths 2
Half Baths 1
Originating Board Calgary
Year Built 2023
Annual Tax Amount $1,478
Tax Year 2022
Lot Size 4,761 Sqft
Acres 0.11
Property Description
Welcome to The Aria, a stunning 4 bedroom, 2.5 bath home in the vibrant Ranchers' Rise community. This home is designed for both style and functionality, with an open concept main floor that is perfect family gatherings. As you enter, you'll be welcomed by a large great room complete with a gas fireplace and beautiful maple mantle with a tile surround. The adjacent nook and kitchen offer ample space for hosting and preparing meals, with a convenient walk-through pantry that makes cooking and storage a breeze. Upstairs, the central bonus room provides a cozy retreat for relaxing or spending time with loved ones and laundry is located on the same floor for ease. This home also features a walk-out basement with 9-foot ceilings, offering plenty of space for additional living areas or storage. Ranchers' Rise is an active-lifestyle community that boasts stunning views of the Rocky Mountains and a wide variety of outdoor recreational amenities. *Photos are representative*
Location
Province AB
County Foothills County
Zoning TN
Direction W
Rooms
Basement Unfinished, Walk-Out
Interior
Interior Features Double Vanity, High Ceilings, Kitchen Island, No Animal Home, No Smoking Home, Open Floorplan, Pantry, Stone Counters
Heating Forced Air, Natural Gas
Cooling None
Flooring Carpet, Ceramic Tile, Vinyl Plank
Fireplaces Number 1
Fireplaces Type Gas, Great Room
Appliance Dishwasher, Microwave, Range, Refrigerator
Laundry Laundry Room, Upper Level
Exterior
Garage Double Garage Attached
Garage Spaces 2.0
Garage Description Double Garage Attached
Fence None
Community Features Park, Schools Nearby, Playground, Sidewalks, Street Lights, Shopping Nearby
Roof Type Asphalt Shingle
Porch Deck
Lot Frontage 38.19
Total Parking Spaces 4
Building
Lot Description Back Yard, Backs on to Park/Green Space
Foundation Poured Concrete
Architectural Style 2 Storey
Level or Stories Two
Structure Type Stone,Vinyl Siding,Wood Frame
New Construction 1
Others
Restrictions Easement Registered On Title,Restrictive Covenant-Building Design/Size,Utility Right Of Way
Tax ID 77066146
Ownership Private
Read Less Info
Want to know what your home might be worth? Contact us for a FREE valuation!

Our team is ready to help you sell your home for the highest possible price ASAP
GET MORE INFORMATION

Agent | License ID: LDKATOCAN






