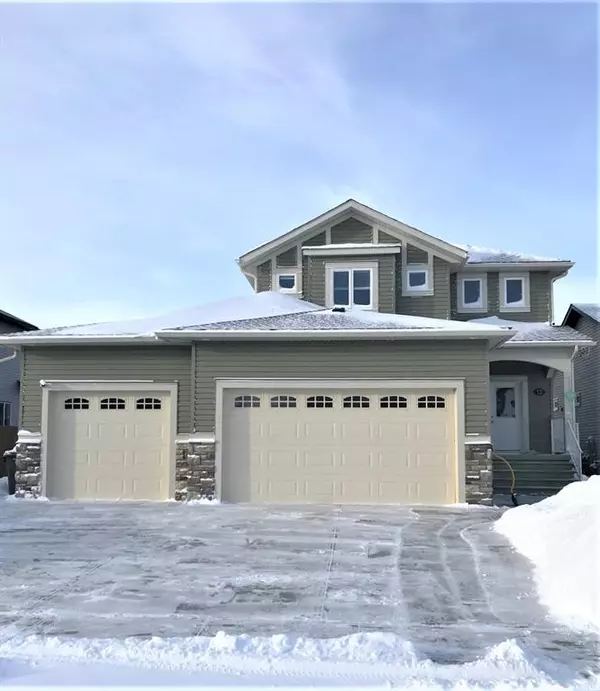$571,000
$599,900
4.8%For more information regarding the value of a property, please contact us for a free consultation.
3 Beds
3 Baths
2,044 SqFt
SOLD DATE : 04/13/2023
Key Details
Sold Price $571,000
Property Type Single Family Home
Sub Type Detached
Listing Status Sold
Purchase Type For Sale
Square Footage 2,044 sqft
Price per Sqft $279
MLS® Listing ID A2016078
Sold Date 04/13/23
Style 2 Storey
Bedrooms 3
Full Baths 2
Half Baths 1
Originating Board Calgary
Year Built 2015
Annual Tax Amount $4,023
Tax Year 2022
Lot Size 5,725 Sqft
Acres 0.13
Property Description
This beautiful , well maintained 2 storey home is located in the popular subdivision "The Vista's" in NW Olds. The lovely finishings include quartz countertops throughout, hardwood, carpet and ceramic tile flooring. Nice open floor plan with lots of natural light into the main floor living areas from large west facing windows. The kitchen is nicely laid out with a large island, walk in pantry and eating area overlooking the west facing backyard. The great room has a nice cozy gas fireplace for those chilly winter nights. A main floor office is conveniently located near the kitchen and has elegant french doors. The second story features a spacious master bathroom with a 5 piece ensuite including double vanities, two more bedrooms and a 4 piece bath. The second floor laundry room is so convenient and has a sink. The basement has RI underfloor heat and is ready for your development ideas. Central air conditioning, covered deck, fully fenced yard and a heated triple attached garage complete this wonderful property.
Location
Province AB
County Mountain View County
Zoning R1
Direction E
Rooms
Basement Full, Unfinished
Interior
Interior Features Closet Organizers, Double Vanity, Kitchen Island, Open Floorplan, Pantry, Recessed Lighting, Sump Pump(s)
Heating Forced Air, Natural Gas
Cooling Central Air
Flooring Carpet, Concrete, Hardwood
Fireplaces Number 1
Fireplaces Type Gas, Living Room, Stone
Appliance Central Air Conditioner, Dishwasher, Garage Control(s), Microwave, Refrigerator, Stove(s), Window Coverings
Laundry Upper Level
Exterior
Garage Concrete Driveway, Garage Door Opener, Garage Faces Front, Triple Garage Attached
Garage Spaces 3.0
Garage Description Concrete Driveway, Garage Door Opener, Garage Faces Front, Triple Garage Attached
Fence Fenced
Community Features Sidewalks, Street Lights
Roof Type Asphalt Shingle
Porch Deck, Patio
Lot Frontage 52.0
Exposure E
Total Parking Spaces 9
Building
Lot Description Front Yard, Low Maintenance Landscape, Landscaped
Foundation Poured Concrete
Architectural Style 2 Storey
Level or Stories Two
Structure Type Brick,Vinyl Siding,Wood Frame
Others
Restrictions None Known
Tax ID 56563126
Ownership Private
Read Less Info
Want to know what your home might be worth? Contact us for a FREE valuation!

Our team is ready to help you sell your home for the highest possible price ASAP
GET MORE INFORMATION

Agent | License ID: LDKATOCAN






