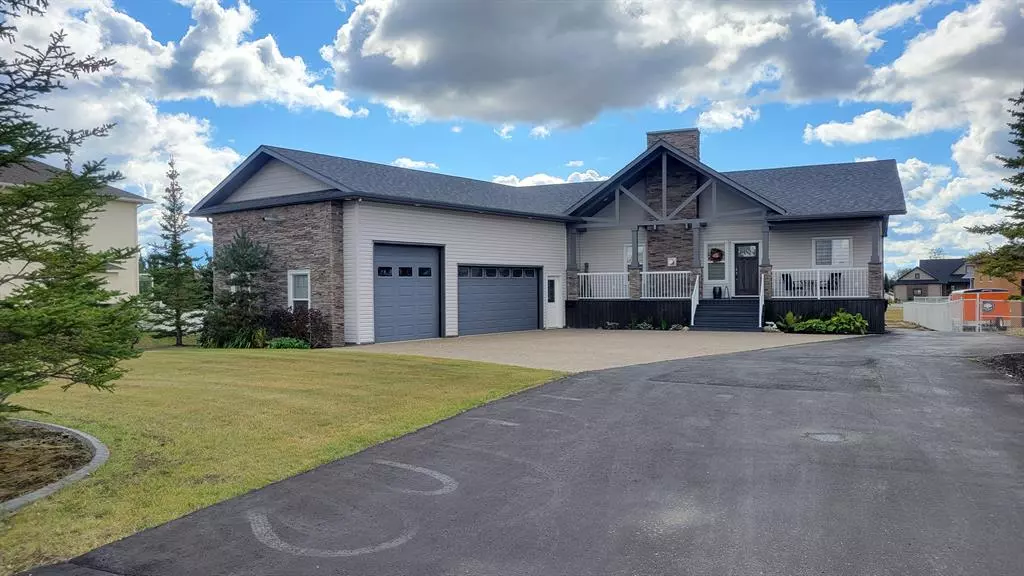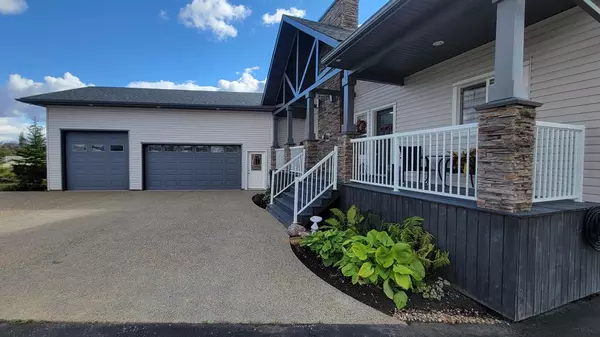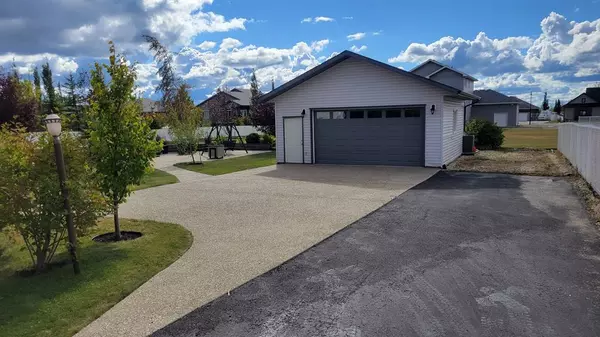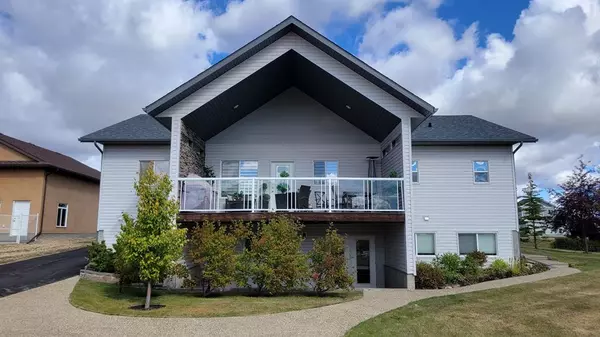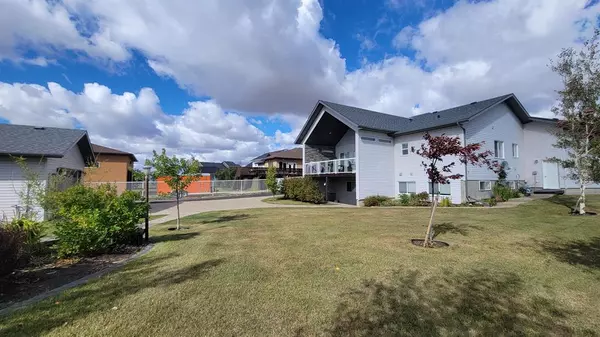$759,000
$774,900
2.1%For more information regarding the value of a property, please contact us for a free consultation.
5 Beds
3 Baths
1,421 SqFt
SOLD DATE : 04/13/2023
Key Details
Sold Price $759,000
Property Type Single Family Home
Sub Type Detached
Listing Status Sold
Purchase Type For Sale
Square Footage 1,421 sqft
Price per Sqft $534
Subdivision Carriage Lane Estates
MLS® Listing ID A2004347
Sold Date 04/13/23
Style Bungalow
Bedrooms 5
Full Baths 3
Originating Board Grande Prairie
Year Built 2010
Annual Tax Amount $4,241
Tax Year 2022
Lot Size 0.501 Acres
Acres 0.5
Property Description
This absolutely beautiful home in Carriage Lane could be yours!! Fully finished with a walk-out basement and additional detached second garage. Completely landscaped; with a lovely flowerbeds, a stylish brick & patio stone firepit area, sprinkler system, and garden spot behind the shop. There is plenty of parking space plus room for your RV! You can enjoy many great moments on either of the front or back decks, there is a large front covered veranda as well as an upper covered deck and lower walk-out patio in the back. Inside you are greeted with a spacious, but cozy, open concept main living area. Boasting vaulted ceilings and gorgeous hard wood flooring. Beautiful stone accents around the gas fireplace as well as stylish columns that lead to a lovely sitting room, or more formal dining area. The kitchen is spectacular with dark granite countertops, creamy white cabinetry and elegant backsplash. Plus a fantastic large island, spacious corner pantry, stainless steel appliances, and gas top range. The master bedroom is a nice large size and features a wonderful ensuite complete with tiled shower, double sinks in the large vanity, and roomy walk- in closet that boasts a lovely window and great built-in shelving. The main floor also has another bedroom, a full bathroom, and laundry room with a sink. The Laundry room also features lots of mud room shelving and garage access. The basement boasts a wonderful family room that has a wet bar area. There is three bedrooms, a large 3pce bathroom and storage areas as well. The walk out feature to the patio area is great and would also be perfect for your hot tub! There is in-floor heat as well as a humidifier. The attached garage is fully finished and heated with a bonus mezzanine area for great storage, plus a 10x10 overhead door. And the second detached garage is 24x24, finished & heated, with mezzanine and built-in work bench. This fabulous home is ready for you to enjoy and make it yours, call to view today!
Location
Province AB
County Grande Prairie No. 1, County Of
Zoning RE
Direction E
Rooms
Basement Finished, Full
Interior
Interior Features See Remarks
Heating Forced Air
Cooling Central Air
Flooring Hardwood, Tile
Fireplaces Number 1
Fireplaces Type Gas, Living Room
Appliance Dishwasher, Refrigerator, Stove(s), Washer/Dryer
Laundry Upper Level
Exterior
Garage Double Garage Detached, Triple Garage Attached
Garage Spaces 6.0
Garage Description Double Garage Detached, Triple Garage Attached
Fence None
Community Features Other
Roof Type Asphalt Shingle
Porch Deck
Lot Frontage 95.15
Total Parking Spaces 6
Building
Lot Description Back Yard, City Lot
Foundation Poured Concrete
Architectural Style Bungalow
Level or Stories Bi-Level
Structure Type Concrete
Others
Restrictions None Known
Tax ID 77472684
Ownership Joint Venture
Read Less Info
Want to know what your home might be worth? Contact us for a FREE valuation!

Our team is ready to help you sell your home for the highest possible price ASAP
GET MORE INFORMATION

Agent | License ID: LDKATOCAN

