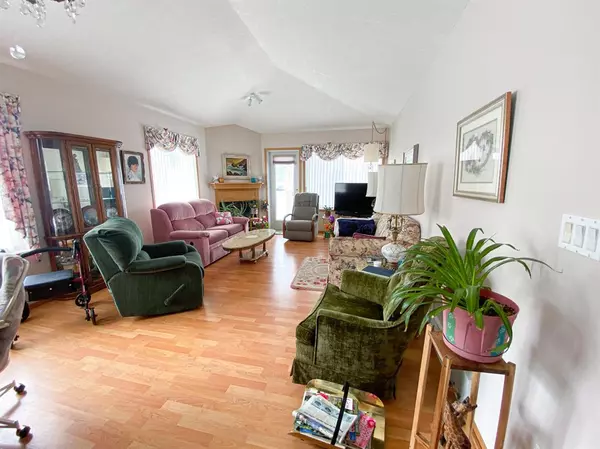$325,000
$330,000
1.5%For more information regarding the value of a property, please contact us for a free consultation.
3 Beds
3 Baths
1,271 SqFt
SOLD DATE : 04/13/2023
Key Details
Sold Price $325,000
Property Type Single Family Home
Sub Type Semi Detached (Half Duplex)
Listing Status Sold
Purchase Type For Sale
Square Footage 1,271 sqft
Price per Sqft $255
MLS® Listing ID A2036239
Sold Date 04/13/23
Style Bungalow,Side by Side
Bedrooms 3
Full Baths 3
Condo Fees $350
Originating Board Calgary
Year Built 2001
Annual Tax Amount $2,814
Tax Year 2022
Lot Size 4,220 Sqft
Acres 0.1
Property Description
All you have to do is move in! Enjoy the amenities and community lifestyle of The Meadows. This half duplex is on a corner lot and is well taken care of. The main floor features a spacious entry, open concept kitchen, dining, and living area with gas fireplace, views of the rear yard, and vaulted ceilings. Off the living area there is a spacious primary bedroom with walk in closet and 4 piece ensuite. To complete the main floor development, there is another bedroom, 3 piece main bathroom, laundry area, and access to the 21’6 x 23 garage. Downstairs there is an open family room, utility area with lots of storage, bedroom, and 3 piece bathroom. Opportunities like this don’t come on the market often! Book your showing today!
Location
Province AB
County Mountain View County
Zoning DC1
Direction E
Rooms
Basement Finished, Full
Interior
Interior Features Ceiling Fan(s), No Smoking Home, Open Floorplan
Heating Forced Air
Cooling None
Flooring Carpet, Ceramic Tile, Laminate, Linoleum
Fireplaces Number 1
Fireplaces Type Gas
Appliance Dishwasher, Garage Control(s), Microwave Hood Fan, Refrigerator, Stove(s), Washer/Dryer, Window Coverings
Laundry Laundry Room
Exterior
Garage Double Garage Attached
Garage Spaces 2.0
Garage Description Double Garage Attached
Fence None
Community Features Golf, Park, Schools Nearby, Playground, Pool, Sidewalks, Street Lights, Tennis Court(s), Shopping Nearby
Amenities Available Clubhouse
Roof Type Asphalt Shingle
Porch Deck
Lot Frontage 37.17
Exposure E
Total Parking Spaces 4
Building
Lot Description Corner Lot
Foundation Poured Concrete
Architectural Style Bungalow, Side by Side
Level or Stories One
Structure Type Vinyl Siding,Wood Frame
Others
HOA Fee Include Common Area Maintenance,Insurance,Reserve Fund Contributions,Snow Removal
Restrictions Adult Living,Utility Right Of Way
Tax ID 56869976
Ownership Private
Pets Description Yes
Read Less Info
Want to know what your home might be worth? Contact us for a FREE valuation!

Our team is ready to help you sell your home for the highest possible price ASAP
GET MORE INFORMATION

Agent | License ID: LDKATOCAN






