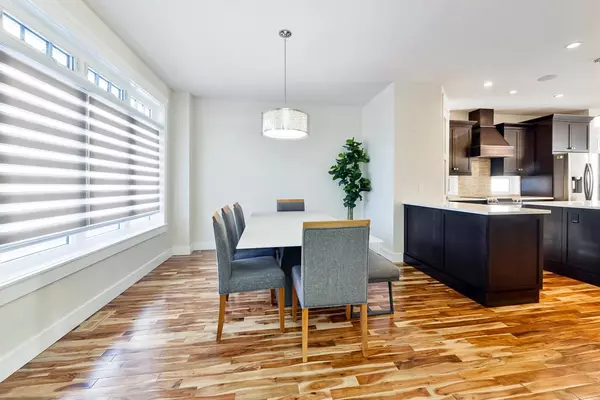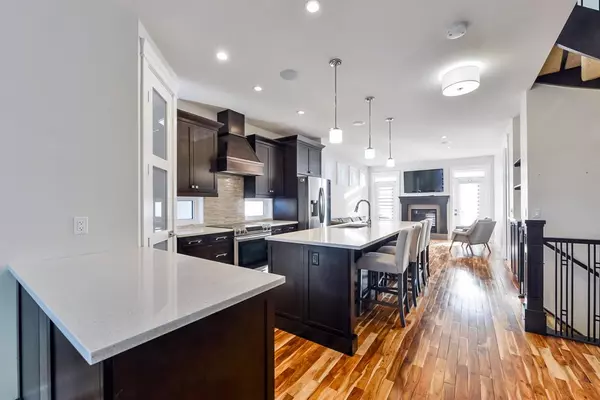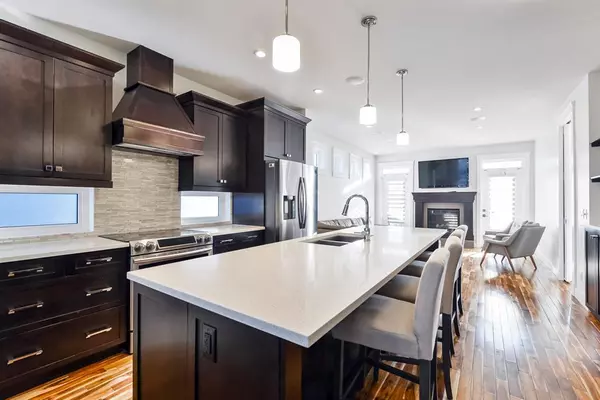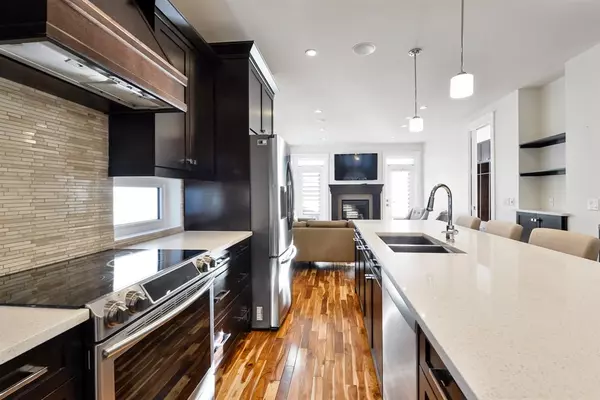$788,000
$799,000
1.4%For more information regarding the value of a property, please contact us for a free consultation.
4 Beds
4 Baths
1,710 SqFt
SOLD DATE : 04/13/2023
Key Details
Sold Price $788,000
Property Type Single Family Home
Sub Type Semi Detached (Half Duplex)
Listing Status Sold
Purchase Type For Sale
Square Footage 1,710 sqft
Price per Sqft $460
Subdivision Renfrew
MLS® Listing ID A2032562
Sold Date 04/13/23
Style 2 Storey,Side by Side
Bedrooms 4
Full Baths 3
Half Baths 1
Originating Board Calgary
Year Built 2013
Annual Tax Amount $5,412
Tax Year 2022
Lot Size 3,003 Sqft
Acres 0.07
Property Description
OPEN HOUSE ON SUNDAY APRIL 2 FROM 1 TO 3 PM. Welcome to this impressive custom-built SEMI-DETACHED INFILL , in the heart of the much-desired community of Renfrew. This amazing SEMI-DETACHED INFILL has all the upgrades one would want in their home. The main floor of this home features automated blinds on the front window and upgraded luxurious kitchen with a gorgeous open curved staircase. As you make your way upstairs you will find 3 large bedrooms, an upper-level laundry room with a sink along with a 4p bathroom. The master bedroom features a giant walk in closest with a Juliet balcony facing to backyard. The master ensuite has a steam shower, double vanity and a large soaker Jacuzzi tub. The fully developed basement offers a 4th bedroom with a walk-in closet, large entertainment room with a wet bar, 3p bathroom and basement infloor heating throughout. Other great features of this home include central A/C, built in ceiling speakers throughout the main floor, a gas fireplace, oversized windows and doubled detached garage. Close to Downtown, Shopping, Playgrounds, Public Transportation, Schools and all major roads. Easy access to Tom Campbell Hill Off-Leash, Telus Spark, the Calgary Zoo, the Renfrew Community Association & Skating Rink.
Location
Province AB
County Calgary
Area Cal Zone Cc
Zoning R-C2
Direction N
Rooms
Basement Finished, Full
Interior
Interior Features Bar, Closet Organizers, Double Vanity, High Ceilings, Kitchen Island, No Smoking Home, Open Floorplan, Pantry, Skylight(s), Soaking Tub, Tankless Hot Water, Walk-In Closet(s), Wet Bar, Wired for Sound
Heating High Efficiency, In Floor, Forced Air, Natural Gas
Cooling Central Air
Flooring Carpet, Ceramic Tile, Hardwood
Fireplaces Number 1
Fireplaces Type Gas
Appliance Bar Fridge, Central Air Conditioner, Dishwasher, Dryer, Electric Stove, Garage Control(s), Garburator, Humidifier, Instant Hot Water, Microwave, Tankless Water Heater, Washer, Water Softener, Window Coverings
Laundry Upper Level
Exterior
Garage Double Garage Detached
Garage Spaces 2.0
Garage Description Double Garage Detached
Fence Fenced
Community Features Park, Playground, Schools Nearby, Shopping Nearby
Roof Type Asphalt Shingle
Porch Deck, Pergola
Lot Frontage 24.94
Exposure N
Total Parking Spaces 2
Building
Lot Description Back Lane, Back Yard
Foundation Poured Concrete
Architectural Style 2 Storey, Side by Side
Level or Stories Two
Structure Type Stone,Stucco,Wood Frame
Others
Restrictions None Known
Tax ID 76510083
Ownership Private
Read Less Info
Want to know what your home might be worth? Contact us for a FREE valuation!

Our team is ready to help you sell your home for the highest possible price ASAP
GET MORE INFORMATION

Agent | License ID: LDKATOCAN






