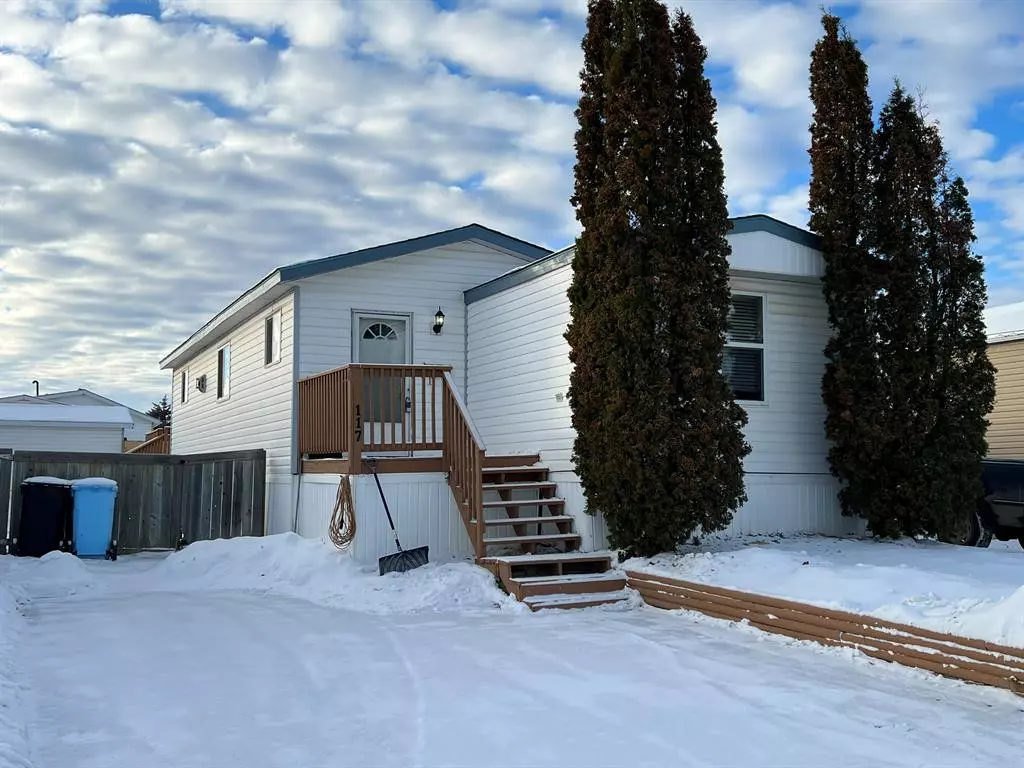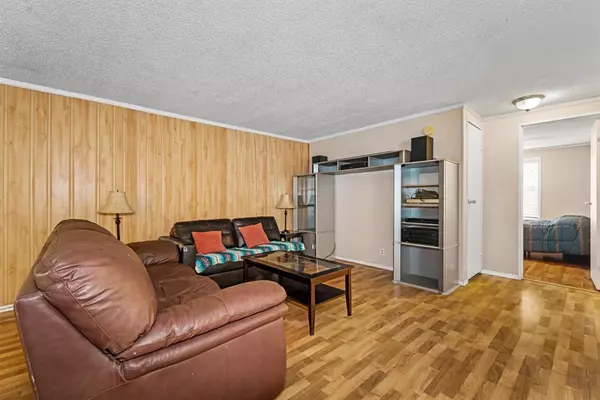$195,000
$200,000
2.5%For more information regarding the value of a property, please contact us for a free consultation.
4 Beds
2 Baths
1,367 SqFt
SOLD DATE : 04/13/2023
Key Details
Sold Price $195,000
Property Type Single Family Home
Sub Type Detached
Listing Status Sold
Purchase Type For Sale
Square Footage 1,367 sqft
Price per Sqft $142
Subdivision Timberlea
MLS® Listing ID A2017471
Sold Date 04/13/23
Style Mobile
Bedrooms 4
Full Baths 2
Condo Fees $270
Originating Board Fort McMurray
Year Built 1983
Annual Tax Amount $1,040
Tax Year 2022
Lot Size 4,327 Sqft
Acres 0.1
Property Description
ESTIMATED REMAINING ECONOMIC LIFE 30 years! Welcome to 117 Caouette Cr, ready for immediate possession! 4 Bedrooms, 2 bathrooms plus 2 spacious living areas on a large lot close to many amenities and schools. What more could you ask for? Enter this home through a spacious mudroom leading to the living and dining room with lots of SPACE! There is a cozy gas fireplace in the dining room for our chilly winters and central air for the warm summer months. In the kitchen you’ll find plenty of cupboard and counter space plus enough room for a large kitchen table. The primary bedroom has an updated 3 piece ensuite with a standup shower and a new vanity. To complete this home you’ll have 3 more bedrooms plus a large 4 piece bathroom. The shingles were replaced in 2017 plus the Hot Water Tank. Other upgrades include plumbing on entire mobile in 2017 plus complete re-blocking and leveling in 2022. Enjoy the large fully fenced backyard with a shed for extra storage. There is ample parking out front on the asphalt parking pad with potential to fit your RV or to store your toys. The condo fees of $270 monthly include water, garbage removal, road clearing and park maintenance. Located in Cartier Park, you will be minutes from Syncrude Athletic Park, schools, walking trails, shopping and bus stops. CALL to book your showing, today!
Location
Province AB
County Wood Buffalo
Area Fm Northwest
Zoning RMH
Direction NE
Rooms
Basement None
Interior
Interior Features See Remarks
Heating Fireplace(s), Forced Air, Natural Gas
Cooling Central Air
Flooring Carpet, Vinyl
Fireplaces Number 1
Fireplaces Type Gas
Appliance Dishwasher, Electric Stove, Microwave, Refrigerator, See Remarks, Washer/Dryer
Laundry Main Level
Exterior
Garage Driveway, Off Street, Parking Pad, RV Access/Parking
Garage Description Driveway, Off Street, Parking Pad, RV Access/Parking
Fence Fenced
Community Features Park, Schools Nearby, Playground, Shopping Nearby
Amenities Available Park, Playground
Roof Type Asphalt Shingle
Porch Deck
Lot Frontage 39.37
Total Parking Spaces 3
Building
Lot Description Lawn, Landscaped, Rectangular Lot
Foundation Other
Architectural Style Mobile
Level or Stories One
Structure Type Mixed,Vinyl Siding
Others
HOA Fee Include See Remarks,Sewer,Water
Restrictions None Known
Tax ID 76163131
Ownership Private
Pets Description Yes
Read Less Info
Want to know what your home might be worth? Contact us for a FREE valuation!

Our team is ready to help you sell your home for the highest possible price ASAP
GET MORE INFORMATION

Agent | License ID: LDKATOCAN






