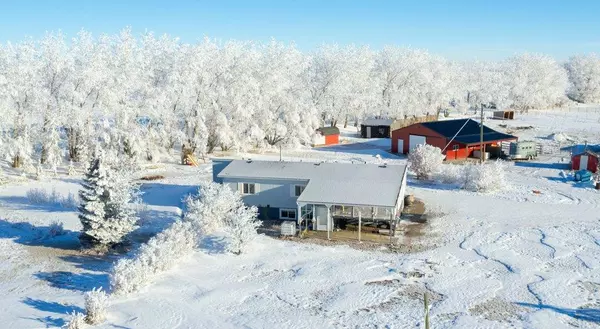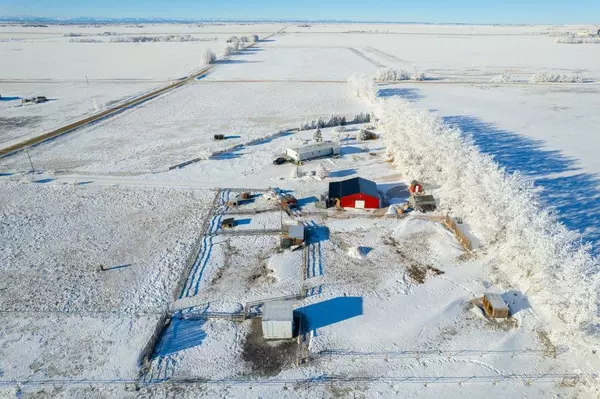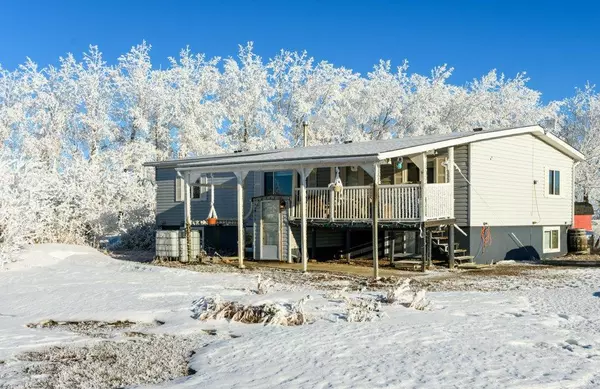$660,000
$710,000
7.0%For more information regarding the value of a property, please contact us for a free consultation.
5 Beds
3 Baths
1,571 SqFt
SOLD DATE : 04/13/2023
Key Details
Sold Price $660,000
Property Type Single Family Home
Sub Type Detached
Listing Status Sold
Purchase Type For Sale
Square Footage 1,571 sqft
Price per Sqft $420
MLS® Listing ID A2020451
Sold Date 04/13/23
Style Acreage with Residence,Bungalow
Bedrooms 5
Full Baths 3
Originating Board Calgary
Year Built 1993
Annual Tax Amount $2,266
Tax Year 2022
Lot Size 7.710 Acres
Acres 7.71
Property Description
You will Love the Beautiful MOUNTAIN & SUNSET VIEWS on this 7.71 ACRE PARCEL conveniently located on a quiet road just a mile off of Highway 2 between Didsbury and Olds. Only a 45 minute drive to Calgary & 10 minutes to Olds, which leaves you lots of time to enjoy your COUNTRY LIFESTYLE. Everything is set up for animals with multiple Paddocks, Shelters & 2 Stock Waterers. The property boasts an almost new Insulated 48x32 BARN/SHOP with a HEATED 22x12 TACK ROOM that also houses the Well Pressure System & has a 12 ft Lean to for covered Parking/Storage. On the north property line you will Love the beautiful MATURE TREE ROW, along with many other trees around the yard. Multiple Storage SHEDS stay with the property including a INSULATED CHICKEN COOP with a run & a GREENHOUSE setup with many Raised Garden Beds to GROW YOUR OWN FOOD. The home is 1570 sq ft fully developed 5 bedroom & 3 bathroom home with a walk up basement. On the main floor, you will appreciate the MUD ROOM and a BRIGHT OPEN FLOORPLAN. The Kitchen has attractive GRANITE COUNTERTOPS, STAINLESS APPLIANCES, an EAT UP BAR & a fabulous "COUNTRY SINK". The main floor is complete with the Primary Bedroom being large with HIS & HER CLOSETS + a 3 PC ENSUITE featuring a large SOAKER TUB. 2 more good sized Bedrooms/Office & a 4 Pc Bathroom off the Living Room with access to the COVERED SW facing DECK. Two routes to access the lower level- with a WALK UP BASEMENT set of stairs outside or through the home. Here you will find IN FLOOR HEAT, a large FAMILY ROOM that is open to the kitchen area, 2 Bedrooms, 4 Pc Bathroom & TONS OF STORAGE! Move in condition, come look today!
Location
Province AB
County Mountain View County
Zoning Residential Farmstead Dis
Direction SE
Rooms
Basement Finished, Full, Suite
Interior
Interior Features Closet Organizers, Open Floorplan, Pantry, Storage
Heating Forced Air, Natural Gas
Cooling None
Flooring Carpet, Ceramic Tile, Hardwood
Appliance Dishwasher, Dryer, Electric Stove, Refrigerator, Washer, Window Coverings
Laundry Laundry Room, Lower Level
Exterior
Garage Parking Pad, Quad or More Detached, RV Access/Parking
Garage Description Parking Pad, Quad or More Detached, RV Access/Parking
Fence Cross Fenced, Fenced
Community Features Golf, Schools Nearby, Shopping Nearby
Roof Type Asphalt Shingle
Porch Balcony(s), Deck
Building
Lot Description Low Maintenance Landscape, Many Trees, Private
Foundation Poured Concrete
Architectural Style Acreage with Residence, Bungalow
Level or Stories One
Structure Type Vinyl Siding,Wood Frame
Others
Restrictions Utility Right Of Way
Tax ID 75124985
Ownership Private
Read Less Info
Want to know what your home might be worth? Contact us for a FREE valuation!

Our team is ready to help you sell your home for the highest possible price ASAP
GET MORE INFORMATION

Agent | License ID: LDKATOCAN






