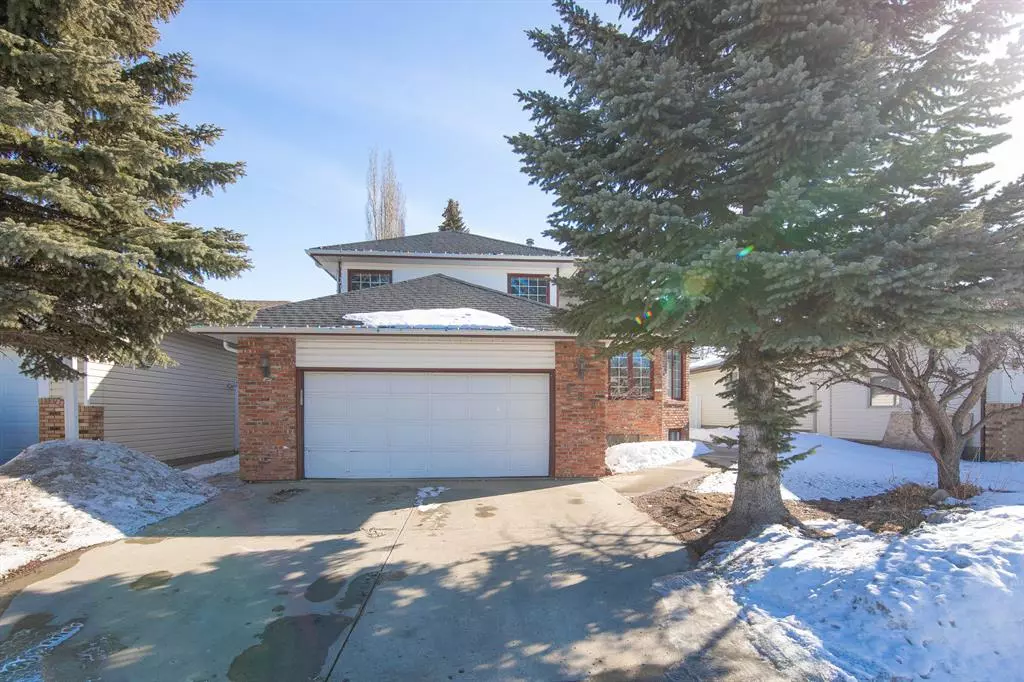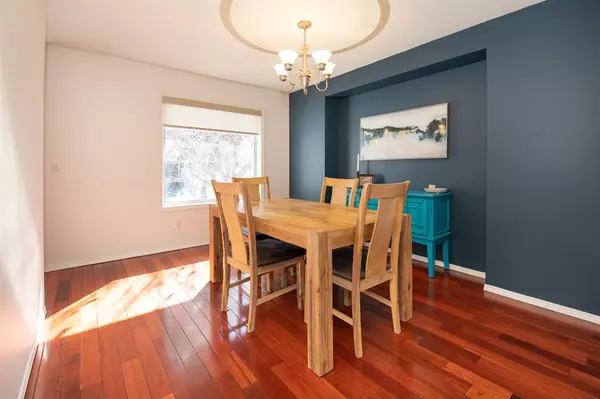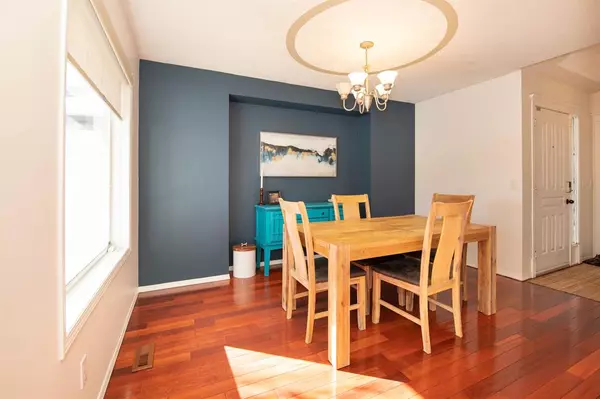$389,000
$409,900
5.1%For more information regarding the value of a property, please contact us for a free consultation.
4 Beds
3 Baths
1,997 SqFt
SOLD DATE : 04/12/2023
Key Details
Sold Price $389,000
Property Type Single Family Home
Sub Type Detached
Listing Status Sold
Purchase Type For Sale
Square Footage 1,997 sqft
Price per Sqft $194
Subdivision Deer Park Estates
MLS® Listing ID A2035751
Sold Date 04/12/23
Style 4 Level Split
Bedrooms 4
Full Baths 3
Originating Board Central Alberta
Year Built 1987
Annual Tax Amount $3,787
Tax Year 2022
Lot Size 5,968 Sqft
Acres 0.14
Property Description
Excellent family friendly location for this large 2 storey split level home with a heated double attached garage. Location is ideal with walking distance to several schools, the Collicutt centre, bus stop and shopping. As soon as you enter this home you'll feel at home. It has streaming natural light and a coziness most large homes lack. You'll appreciate the recent kitchen updates with blue painted cabinets, quartz countertops and stylish backsplash. This is an Ideal floor plan for families that want plenty of space to spread out. There is a living room, family room plus a rec room in the basement. The family room has a wood burning fireplace. There are 4 bedrooms including 3 upstairs and another in the basement. There is both a formal dining area and a bright eat in kitchen dining nook. The sculptured ceilings are a special feature of this home. Both the dining area and the family room lead out to the big south facing backyard. The backyard has inground sprinklers, a newer deck, a shed, a play centre and treehouse that stays, & plenty of space for kids and pets. The towering trees make for a peaceful and private yard. You’ll appreciate the unique huge walk in storage space. If you’re seeking a large affordable home on the south side of the city this home may be just the property you’ve been looking for!
Location
Province AB
County Red Deer
Zoning R1
Direction N
Rooms
Basement Finished, Full
Interior
Interior Features Built-in Features, Central Vacuum, Closet Organizers, No Smoking Home, Quartz Counters, Recessed Lighting, Track Lighting, Walk-In Closet(s)
Heating Forced Air
Cooling None
Flooring Carpet, Hardwood, Linoleum, Vinyl Plank
Fireplaces Number 1
Fireplaces Type Mantle, Raised Hearth, Wood Burning
Appliance Dishwasher, Dryer, Garage Control(s), Range, Refrigerator, Washer, Window Coverings
Laundry Laundry Room, Lower Level
Exterior
Garage Concrete Driveway, Double Garage Attached, Insulated, Off Street
Garage Spaces 2.0
Garage Description Concrete Driveway, Double Garage Attached, Insulated, Off Street
Fence Fenced
Community Features Park, Playground, Schools Nearby, Shopping Nearby, Sidewalks, Street Lights
Roof Type Asphalt Shingle
Porch Deck
Lot Frontage 15.55
Total Parking Spaces 4
Building
Lot Description Back Lane, Fruit Trees/Shrub(s), Landscaped, Underground Sprinklers, Private
Foundation Poured Concrete
Architectural Style 4 Level Split
Level or Stories 4 Level Split
Structure Type Wood Frame
Others
Restrictions None Known
Tax ID 75183255
Ownership Private
Read Less Info
Want to know what your home might be worth? Contact us for a FREE valuation!

Our team is ready to help you sell your home for the highest possible price ASAP
GET MORE INFORMATION

Agent | License ID: LDKATOCAN






