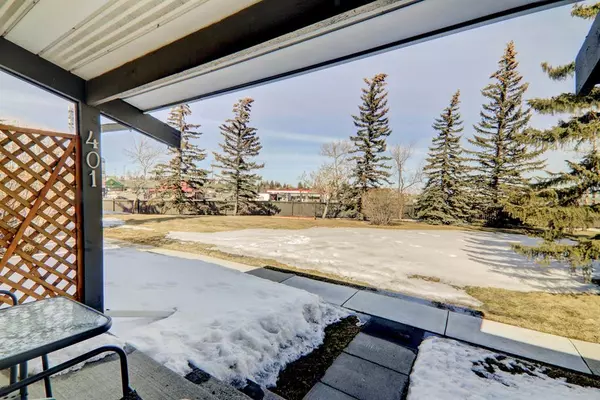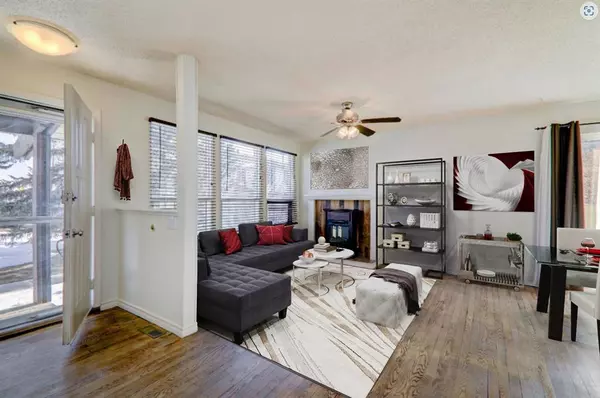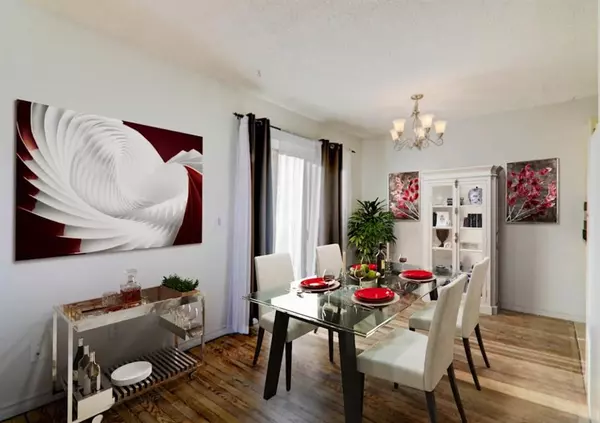$325,000
$270,000
20.4%For more information regarding the value of a property, please contact us for a free consultation.
3 Beds
2 Baths
795 SqFt
SOLD DATE : 04/12/2023
Key Details
Sold Price $325,000
Property Type Townhouse
Sub Type Row/Townhouse
Listing Status Sold
Purchase Type For Sale
Square Footage 795 sqft
Price per Sqft $408
Subdivision Thorncliffe
MLS® Listing ID A2035270
Sold Date 04/12/23
Style Bungalow,Side by Side
Bedrooms 3
Full Baths 2
Condo Fees $323
Originating Board Calgary
Year Built 1975
Annual Tax Amount $1,651
Tax Year 2022
Property Description
Thornhill Green - exclusive and well-maintained (only 15 Fourplexes, with attached Garages, bordering Laycock Park/Nose Creek Pathways, and just across from Deerfoot City - tons of amenities!). There is nothing on the market to compare to this private greenspace entry Bungalow unit, with 1525 square feet of usable and developed space - freshly re-painted, and with new plank flooring in all 3 full sized bedrooms, there are also 2 full renovated bathrooms, and many other updates! View the 3D iGuide Tour to "walk through" the open concept living and dining rooms, with real site-finished oak floors ("antique/weathered" finished, but recently polished), and double patio doors exiting to a private paved and fenced yard, for summer and year-round Chinook enjoyment. This home is uniquely situated so the front verandah overlooks a greenspace and walking path but is private from other units' sight-lines, so enjoying snacks or beverages can be an everyday treat. Kitchen cabinets have just been painted, in a contemporary cream, and there are newer plumbing, hardware and lighting elements throughout. The front walk-in closet offers opportunity for main floor laundry, so adults can live up AND down independently, and the basement level offers as much room as the main, for full rec, media, gym, study/library - see Virtually staged photos for all main lifestyle spaces. Unique opportunity for any lifestyle, with or without kids, pets or other full-sized humans, Thorncliffe is one of Calgary's preferred inner-city accessible neighbourhoods, full of services, amenities, schooling, activities, and major routes. Supplements include Bylaws, Fee Schedule, Title, Floor Plans - otherwise, Ask Us Anything!
Location
Province AB
County Calgary
Area Cal Zone N
Zoning M-C1
Direction N
Rooms
Basement Finished, Full
Interior
Interior Features Built-in Features, Ceiling Fan(s), Central Vacuum, Closet Organizers, Natural Woodwork, Open Floorplan, Storage, Track Lighting, Walk-In Closet(s)
Heating Forced Air, Natural Gas
Cooling None
Flooring Carpet, Ceramic Tile, Hardwood, Laminate, Wood
Fireplaces Number 2
Fireplaces Type Electric, Mantle, Raised Hearth, Tile, Wood Burning
Appliance Dishwasher, Garage Control(s), Gas Water Heater, Refrigerator, Stove(s), Washer/Dryer Stacked, Window Coverings
Laundry In Basement
Exterior
Garage Additional Parking, Concrete Driveway, Covered, Enclosed, Garage Faces Front, Insulated, Owned, Side By Side, Single Garage Attached
Garage Spaces 1.0
Garage Description Additional Parking, Concrete Driveway, Covered, Enclosed, Garage Faces Front, Insulated, Owned, Side By Side, Single Garage Attached
Fence Fenced
Community Features Park, Playground, Pool, Schools Nearby, Shopping Nearby, Sidewalks, Street Lights, Tennis Court(s)
Amenities Available Park, Storage, Visitor Parking
Roof Type Asphalt Shingle
Porch Balcony(s), Enclosed, Front Porch
Exposure NW
Total Parking Spaces 3
Building
Lot Description Backs on to Park/Green Space, Few Trees, Greenbelt, Interior Lot, No Neighbours Behind, Landscaped, Level
Foundation Poured Concrete
Architectural Style Bungalow, Side by Side
Level or Stories One
Structure Type Vinyl Siding,Wood Frame,Wood Siding
Others
HOA Fee Include Common Area Maintenance,Insurance,Maintenance Grounds,Parking,Professional Management,Reserve Fund Contributions,Snow Removal
Restrictions Pet Restrictions or Board approval Required
Ownership Private
Pets Description Restrictions
Read Less Info
Want to know what your home might be worth? Contact us for a FREE valuation!

Our team is ready to help you sell your home for the highest possible price ASAP
GET MORE INFORMATION

Agent | License ID: LDKATOCAN






